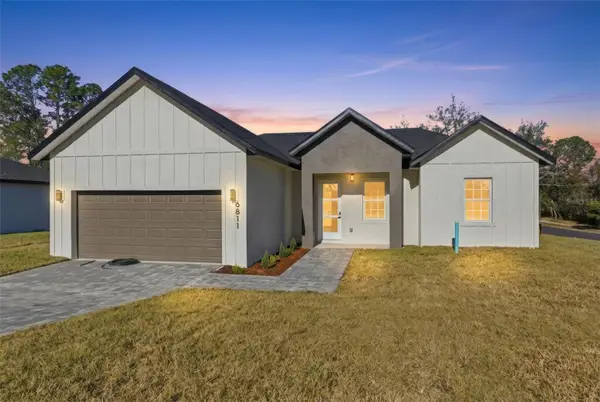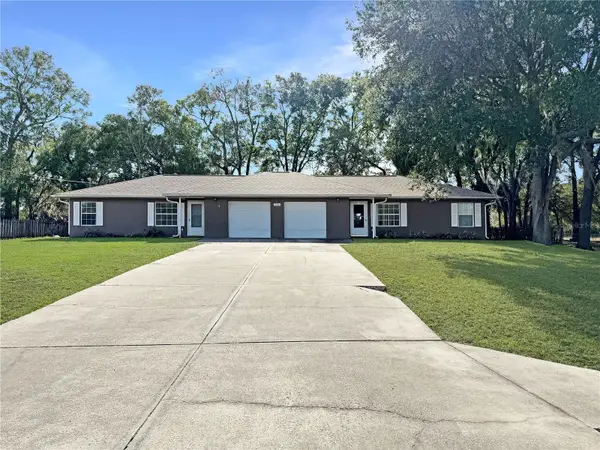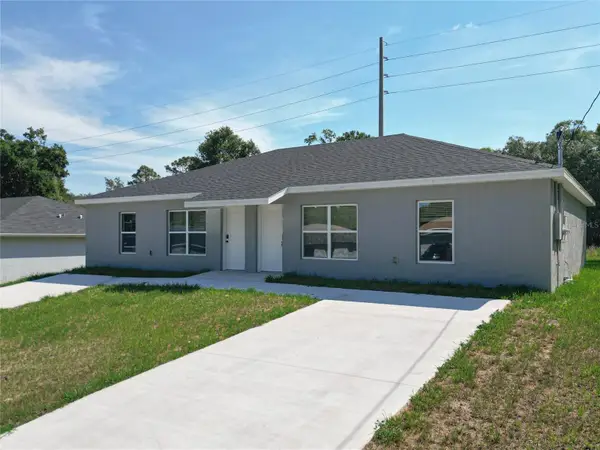4394 NW 54 Terrace, Ocala, FL 34482
Local realty services provided by:ERA American Suncoast
Listed by: nicole schwartz
Office: roberts real estate, inc.
MLS#:849195
Source:FL_CMLS
Price summary
- Price:$430,000
- Price per sq. ft.:$168.76
- Monthly HOA dues:$528
About this home
Experience resort-style living at its finest! This pristine 2023 expanded Connect home is nestled on an activity-driven block, with planned activities. Ocala Preserve is known for being a golf community. Besides having GOLF INCLUDED, enjoy an unparalleled lifestyle with plentiful and exceptional amenities designed for comfort and connection. The lawn maintenance is included in the HOA fees, along with the internet and curbside trash removal. As a former model home, this home boasts modern selections and beautiful upgrades to an already well-appointed home. Luxury living is the best way to describe this 3-bedroom, 2.5-bathroom, plus den home. The open floor plan creates an inviting living space for both entertainment and everyday relaxation. The gourmet kitchen anchors the home with a show stopping stone island, designer subway-tile backsplash, modern cabinetry, under-cabinet lighting, stainless-steel appliances, along with gas stovetop. The primary suite features an en suite equipped with a walk-in shower, a gorgeous dual-sink, extra-long vanity, and a spacious walk-in closet (unable to show in pictures). This floor plan offers an additional, versatile flex room, den or office. In the pictures, it is the room without any furniture. The split floorplan positions the 2 guest rooms, full bathroom and an additional half bathroom in the front of the home, providing privacy for your overnight guests. Enter the home, from the speckled epoxy floored 2-car garage, into an oversized laundry room and drop zone, equipped with a utility sink. The sliding glass doors lead to the screened lanai, intended for relaxing and enjoying the outdoors. For added privacy and shade, the lanai has roll down shades and the backyard has a privacy/buffer wall. The backyard could be fully fenced quite simply. To further add to the warmth and sophistication of this designer home, the following are present: abundance of recessed lighting, elegant, cordless blinds on all windows, sliding door remote controlled shade, smart home features, wood inspired tile floors, gutters and solar panels to keep your energy bills low. Near shops, restaurants and medical facilities. Minutes to the World Equestrian Center (WEC), the interstate and lively Downtown Ocala. THIS HOME IS BEING OFFERED PARTIALLY FURNISHED OR UNFURNISHED. Take a moment to preview the pictures, then call to schedule your in-person showing. Obtain the finest Florida Lifestyle in this stylish Sanctuary!
Contact an agent
Home facts
- Year built:2023
- Listing ID #:849195
- Added:90 day(s) ago
- Updated:January 02, 2026 at 06:39 PM
Rooms and interior
- Bedrooms:3
- Total bathrooms:3
- Full bathrooms:2
- Half bathrooms:1
- Living area:1,911 sq. ft.
Heating and cooling
- Cooling:Central Air, Electric
- Heating:Central, Electric
Structure and exterior
- Roof:Asphalt, Shingle
- Year built:2023
- Building area:1,911 sq. ft.
- Lot area:0.15 Acres
Utilities
- Water:Public
- Sewer:Public Sewer, Underground Utilities
Finances and disclosures
- Price:$430,000
- Price per sq. ft.:$168.76
- Tax amount:$3,830 (2024)
New listings near 4394 NW 54 Terrace
- New
 $209,900Active3 beds 2 baths1,058 sq. ft.
$209,900Active3 beds 2 baths1,058 sq. ft.15532 SW 10th Place, OCALA, FL 34481
MLS# OM716411Listed by: REAL ESTATE TEAMMATES LLC - New
 $347,500Active3 beds 2 baths1,527 sq. ft.
$347,500Active3 beds 2 baths1,527 sq. ft.13 Dogwood Place, OCALA, FL 34472
MLS# OM716806Listed by: TCT REALTY GROUP LLC - Open Sat, 12 to 3pmNew
 $325,000Active4 beds 2 baths1,799 sq. ft.
$325,000Active4 beds 2 baths1,799 sq. ft.6811 SW 152nd Street, OCALA, FL 34473
MLS# O6374420Listed by: WRA BUSINESS & REAL ESTATE - New
 $244,800Active3 beds 2 baths1,614 sq. ft.
$244,800Active3 beds 2 baths1,614 sq. ft.781 SW Marion Oaks Pass, OCALA, FL 34473
MLS# OM713754Listed by: REAL ESTATE CONNECT LLC - New
 $275,000Active4 beds 2 baths1,694 sq. ft.
$275,000Active4 beds 2 baths1,694 sq. ft.5730 SE 41 Street, OCALA, FL 34480
MLS# OM716428Listed by: CROWN & GLORY REALTY INC - New
 $95,000Active1 beds 1 baths764 sq. ft.
$95,000Active1 beds 1 baths764 sq. ft.580 Fairways Circle #A, OCALA, FL 34472
MLS# OM716438Listed by: GAILEY ENTERPRISES REAL ESTATE - New
 $399,900Active4 beds 4 baths968 sq. ft.
$399,900Active4 beds 4 baths968 sq. ft.183 Midway Road, OCALA, FL 34472
MLS# OM716642Listed by: SUNCOAST PROPERTY MANAGEMENT L - New
 $264,900Active3 beds 2 baths1,429 sq. ft.
$264,900Active3 beds 2 baths1,429 sq. ft.4121 SW 130th Loop, OCALA, FL 34473
MLS# OM716754Listed by: RE/MAX PREMIER REALTY HWY 200 - New
 $355,000Active3 beds 2 baths1,720 sq. ft.
$355,000Active3 beds 2 baths1,720 sq. ft.1714 SE 7th Avenue, OCALA, FL 34471
MLS# OM716755Listed by: HOMERUN REALTY - New
 $255,000Active3 beds 2 baths1,072 sq. ft.
$255,000Active3 beds 2 baths1,072 sq. ft.238 Oak Lane Circle, OCALA, FL 34472
MLS# OM716791Listed by: OCALA PROPERTY MANAGEMENT
