5929 SW 86th Street, Ocala, FL 34476
Local realty services provided by:Bingham Realty ERA Powered
5929 SW 86th Street,Ocala, FL 34476
$415,000
- 4 Beds
- 4 Baths
- 2,838 sq. ft.
- Single family
- Active
Listed by: scott coldwell
Office: coldwell realty your home sold
MLS#:849673
Source:FL_CMLS
Price summary
- Price:$415,000
- Price per sq. ft.:$111.35
- Monthly HOA dues:$91
About this home
Welcome to this amazing 4-bedroom, 3.5-bath home located in the sought-after community of Brookhaven in SW Ocala. Built in 2021 this stunning home offers 2,838 square feet of comfortable living space and a versatile 3-way split floor plan, this home perfectly blends elegance, comfort, and convenience. It features a 3-car garage and beautiful curb appeal with eye-catching stone accents that create a truly gorgeous exterior. Inside, you’ll be greeted by high ceilings and elegant tray ceilings that enhance the open, airy feel, while ample natural light fills every room. The property includes a private "MOTHER-IN-LAW SUITE" with its own entrance, complete with a bedroom, bathroom, and kitchenette, perfect for guests or extended family. As you enter, two guest bedrooms are connected by a convenient Jack-and-Jill bathroom, while the spacious owner’s suite is privately situated at the back of the home and features a walk-in closet, a relaxing tub and shower combo, and dual sinks. The expansive family room provides plenty of space for gatherings, and the open kitchen offers abundant cabinetry and a generous walk-in pantry. Step outside to enjoy the fully fenced yard with white vinyl fencing and a covered lanai, ideal for outdoor entertaining or simply relaxing in your own private retreat. Conveniently located close to restaurants, shops, and hospitals, and just minutes from the World Equestrian Center, this home truly has it all. Schedule your private tour today!
Contact an agent
Home facts
- Year built:2021
- Listing ID #:849673
- Added:44 day(s) ago
- Updated:December 18, 2025 at 03:28 PM
Rooms and interior
- Bedrooms:4
- Total bathrooms:4
- Full bathrooms:3
- Half bathrooms:1
- Living area:2,838 sq. ft.
Heating and cooling
- Cooling:Central Air
- Heating:Central, Electric
Structure and exterior
- Roof:Asphalt, Shingle
- Year built:2021
- Building area:2,838 sq. ft.
- Lot area:0.19 Acres
Schools
- High school:Other
- Middle school:Other
- Elementary school:Other
Utilities
- Water:Public
- Sewer:Public Sewer
Finances and disclosures
- Price:$415,000
- Price per sq. ft.:$111.35
- Tax amount:$4,222 (2024)
New listings near 5929 SW 86th Street
- New
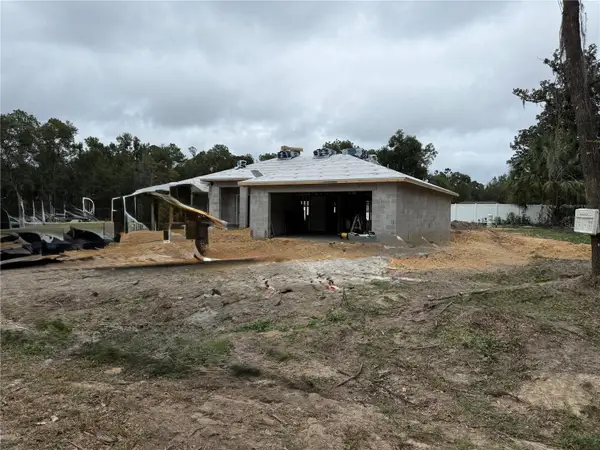 $239,900Active3 beds 2 baths1,380 sq. ft.
$239,900Active3 beds 2 baths1,380 sq. ft.37 Locust Drive, OCALA, FL 34472
MLS# OM715302Listed by: OCALA HOMES AND FARMS - New
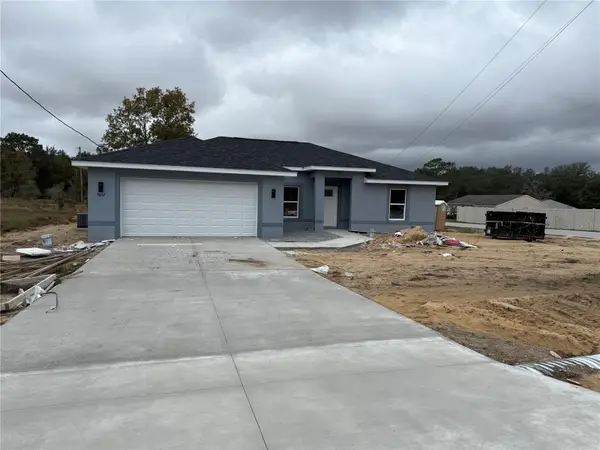 $239,900Active3 beds 2 baths1,380 sq. ft.
$239,900Active3 beds 2 baths1,380 sq. ft.9637 Bahia Drive, OCALA, FL 34472
MLS# OM715303Listed by: OCALA HOMES AND FARMS - New
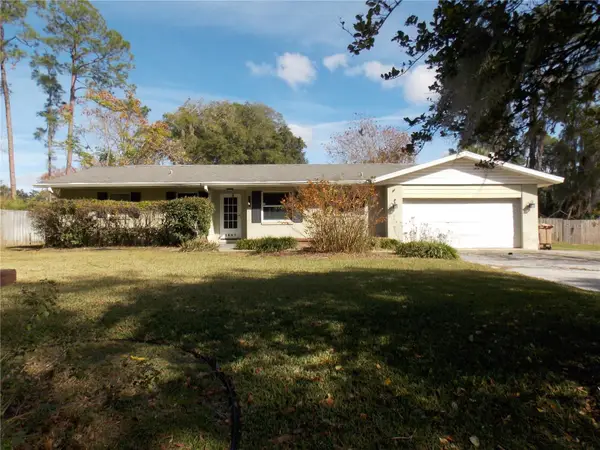 $300,000Active3 beds 2 baths1,592 sq. ft.
$300,000Active3 beds 2 baths1,592 sq. ft.1827 SE 7th Avenue, OCALA, FL 34471
MLS# OM715257Listed by: SYNERGY REALTY SERVICES LLC - New
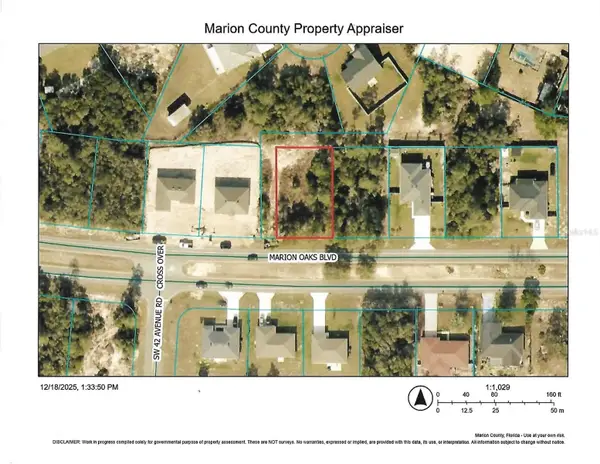 $49,000Active0.23 Acres
$49,000Active0.23 AcresMarion Oaks Blvd., OCALA, FL 34473
MLS# OM715357Listed by: OCALA'S CHOICE REALTY, LLC - New
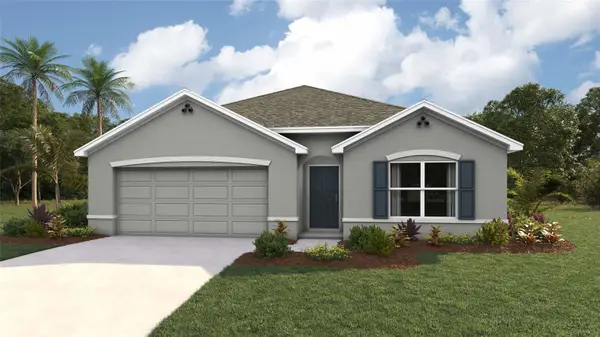 $346,869Active4 beds 2 baths1,828 sq. ft.
$346,869Active4 beds 2 baths1,828 sq. ft.Address Withheld By Seller, OCALA, FL 34474
MLS# OM715358Listed by: DR HORTON REALTY OF WEST CENTRAL FLORIDA - New
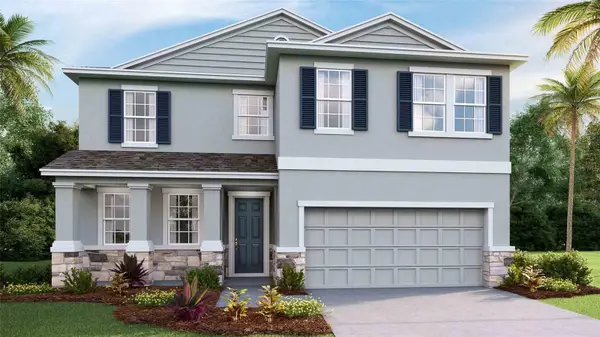 $419,990Active4 beds 3 baths2,756 sq. ft.
$419,990Active4 beds 3 baths2,756 sq. ft.4035 SW 54th Street Road, OCALA, FL 34474
MLS# OM715360Listed by: DR HORTON REALTY OF WEST CENTRAL FLORIDA - New
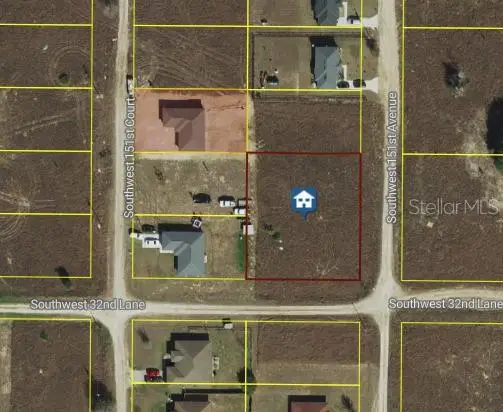 $52,000Active0.47 Acres
$52,000Active0.47 AcresLot 13.14 Sw 151st Ave, OCALA, FL 34481
MLS# O6367861Listed by: KELLER WILLIAMS ELITE PARTNERS III REALTY - New
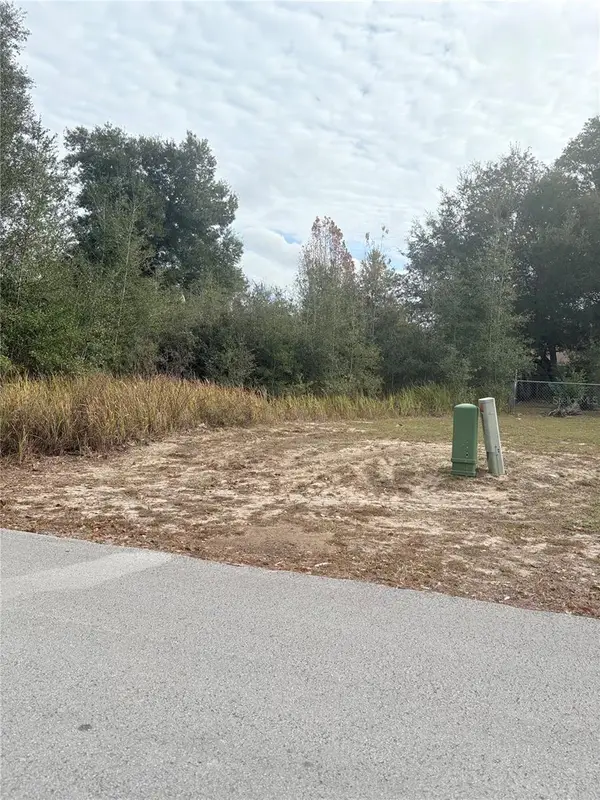 $34,500Active0.25 Acres
$34,500Active0.25 AcresCedar Terrace, OCALA, FL 34472
MLS# OM715342Listed by: KELLER WILLIAMS CORNERSTONE RE - New
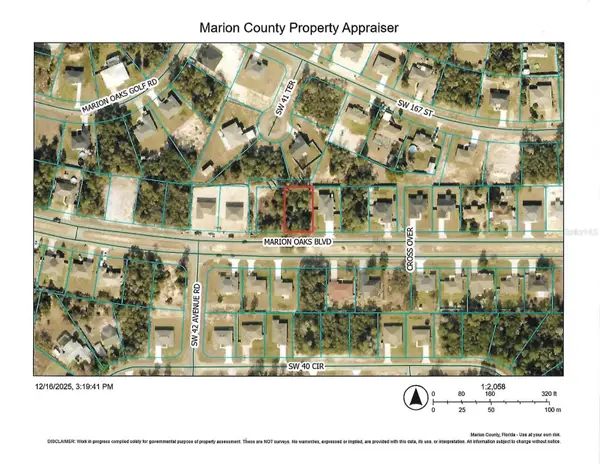 $49,000Active0.23 Acres
$49,000Active0.23 AcresMarion Oaks Blvd., OCALA, FL 34473
MLS# OM715352Listed by: OCALA'S CHOICE REALTY, LLC - New
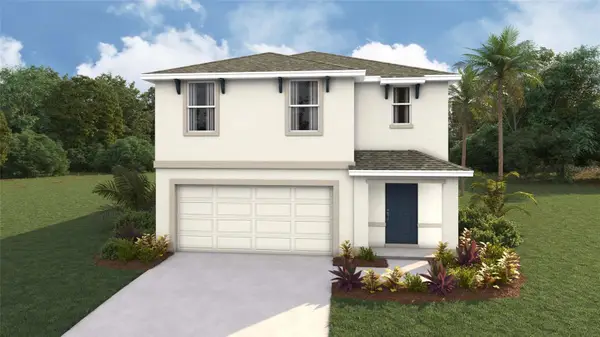 $326,070Active5 beds 3 baths2,447 sq. ft.
$326,070Active5 beds 3 baths2,447 sq. ft.8599 SW 44th Terrace, OCALA, FL 34476
MLS# OM715344Listed by: DR HORTON REALTY OF WEST CENTRAL FLORIDA
