7634 SW 63rd Place Road, Ocala, FL 34447
Local realty services provided by:ERA American Suncoast
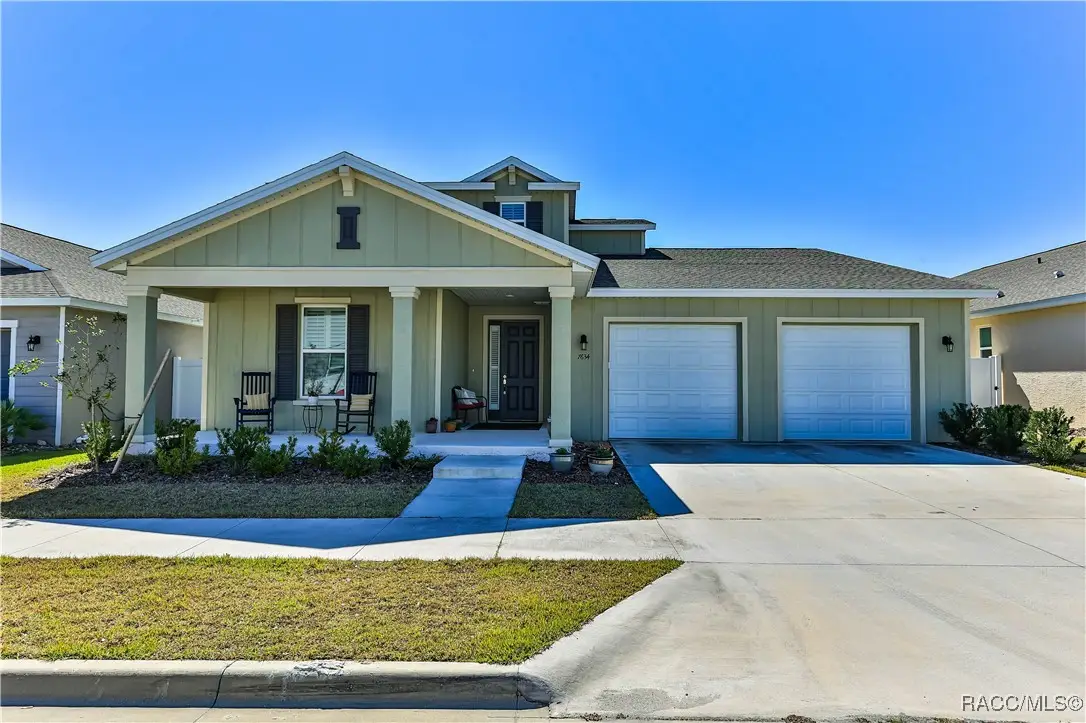


7634 SW 63rd Place Road,Ocala, FL 34447
$455,000
- 4 Beds
- 3 Baths
- 4,405 sq. ft.
- Single family
- Active
Listed by:james martin jr
Office:discount realty florida, llc.
MLS#:842853
Source:FL_CMLS
Price summary
- Price:$455,000
- Price per sq. ft.:$103.29
- Monthly HOA dues:$132
About this home
This 2022 4-bedroom 3-bathroom 3-car garage home features 2,237 SF under air on the 1st floor and 725 SF on the 2nd floor. The 1st floor has 9 foot plus ceilings, an 8 wide x 24-foot-long grand foyer that leads back to the formal dining room, great room, and open kitchen. Everything was upgraded in this home from the fans, gas stove & dryer, can lighting, the back yard vinyl privacy fencing, stone countertops, and plantation blinds to the luxury tile flooring and custom painting. The 2nd floor has its own loft or TV room, 2 spacious bedrooms and a full bathroom. It is ideal for the kids. There is a large 34 x 12 covered and screened in lanai at the back of the fenced in back yard. Roan Hills is located in the vicinity of Top of the World developments and has its own doggy bark park, playground, and really stunning pool less than two blocks from this home. Just a few minutes' drive over to Hwy 200 and every retail and restaurant venue you could wish for. The FAST Olympic style pool complex just five minutes from the house features an indoor and outdoor pool and Roan Hills residents are granted use of this amazing complex. If Ocala is for you, check this one out now. Check out this quick video on Calesa Township. http://youtu.be/AtfNDORtJEs
Contact an agent
Home facts
- Year built:2022
- Listing Id #:842853
- Added:151 day(s) ago
- Updated:August 13, 2025 at 02:26 PM
Rooms and interior
- Bedrooms:4
- Total bathrooms:3
- Full bathrooms:3
- Living area:4,405 sq. ft.
Heating and cooling
- Cooling:Central Air
- Heating:Heat Pump
Structure and exterior
- Roof:Asphalt, Ridge Vents, Shingle
- Year built:2022
- Building area:4,405 sq. ft.
- Lot area:0.18 Acres
Utilities
- Water:Public
- Sewer:Public Sewer
Finances and disclosures
- Price:$455,000
- Price per sq. ft.:$103.29
- Tax amount:$4,062 (2024)
New listings near 7634 SW 63rd Place Road
- New
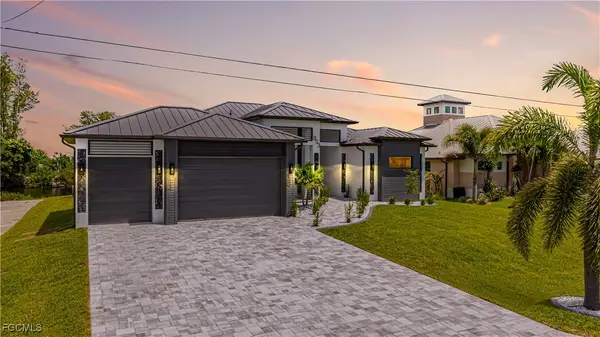 $1,269,000Active3 beds 3 baths2,200 sq. ft.
$1,269,000Active3 beds 3 baths2,200 sq. ft.903 NW 38th Avenue, Cape Coral, FL 33993
MLS# 2025004231Listed by: REALTY ONE GROUP MVP - New
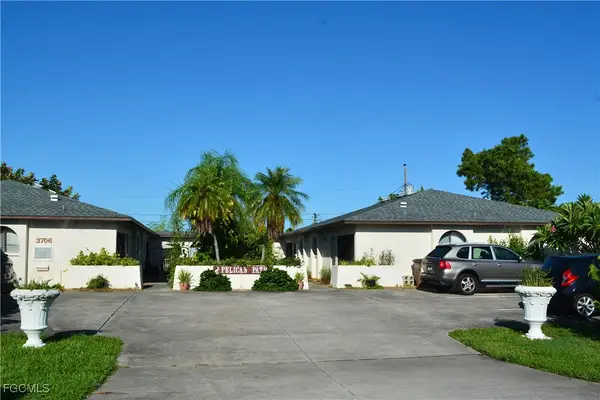 $755,000Active8 beds 8 baths3,728 sq. ft.
$755,000Active8 beds 8 baths3,728 sq. ft.3706 SE 10th Avenue #3, Cape Coral, FL 33904
MLS# 2025004508Listed by: CENTURY 21 SELLING PARADISE - New
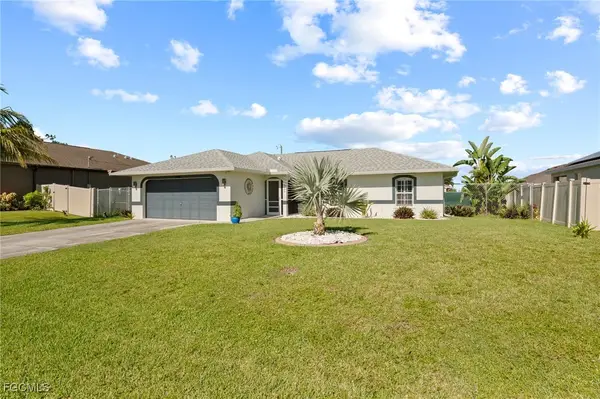 $362,900Active3 beds 2 baths1,323 sq. ft.
$362,900Active3 beds 2 baths1,323 sq. ft.3506 SW Santa Barbara Place, Cape Coral, FL 33914
MLS# 2025005767Listed by: ROYAL SHELL REAL ESTATE, INC. - New
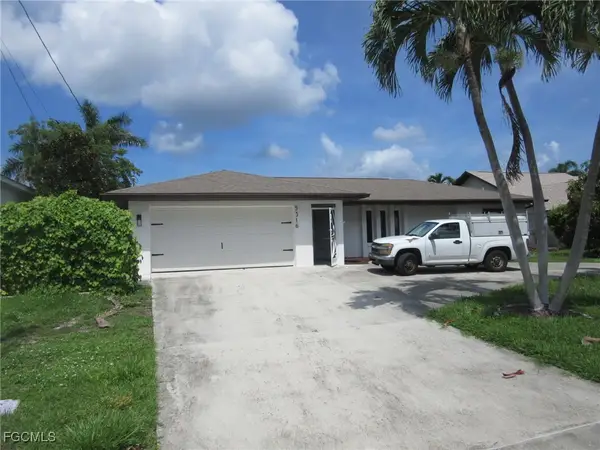 $450,000Active3 beds 2 baths1,830 sq. ft.
$450,000Active3 beds 2 baths1,830 sq. ft.5316 SW 8th Court, Cape Coral, FL 33914
MLS# 2025006350Listed by: WEST ISLANDS REALTY INC - New
 $465,000Active3 beds 2 baths1,513 sq. ft.
$465,000Active3 beds 2 baths1,513 sq. ft.3502 SE 18th Place, Cape Coral, FL 33904
MLS# 2025006351Listed by: ROYAL SHELL REAL ESTATE, INC. - New
 $425,000Active6 beds 4 baths2,404 sq. ft.
$425,000Active6 beds 4 baths2,404 sq. ft.1015 SW 48th Terrace, Cape Coral, FL 33914
MLS# 2025006356Listed by: RED KEY REALTY GROUP LLC - Open Sat, 11am to 2pmNew
 $625,000Active4 beds 4 baths3,487 sq. ft.
$625,000Active4 beds 4 baths3,487 sq. ft.1507 NW 27th Place, Cape Coral, FL 33993
MLS# 2025005145Listed by: KELLER WILLIAMS REALTY FORT MYERS AND THE ISLANDS - New
 $294,900Active3 beds 2 baths1,624 sq. ft.
$294,900Active3 beds 2 baths1,624 sq. ft.114 SW 19th Terrace, Cape Coral, FL 33991
MLS# 2025006178Listed by: REALTYWIDE SERVICES LLC - New
 $264,000Active3 beds 2 baths1,418 sq. ft.
$264,000Active3 beds 2 baths1,418 sq. ft.2014 NE 24th Terrace, Cape Coral, FL 33909
MLS# 2025006189Listed by: URIAMI REALTY LLC - New
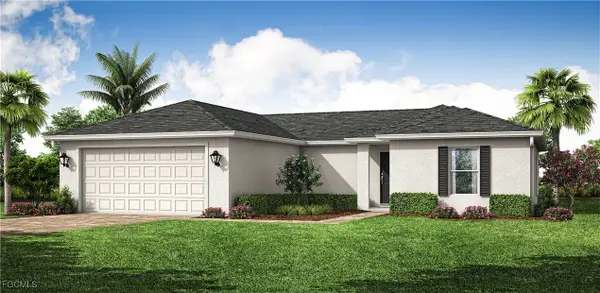 $310,990Active4 beds 2 baths1,426 sq. ft.
$310,990Active4 beds 2 baths1,426 sq. ft.4240 NE 18th Avenue, Cape Coral, FL 33909
MLS# 2025006219Listed by: COASTON REALTY LLC

