Address Withheld By Seller, Ocala, FL 34473
Local realty services provided by:Bingham Realty ERA Powered
Address Withheld By Seller,Ocala, FL 34473
$385,000
- 3 Beds
- 2 Baths
- 2,191 sq. ft.
- Single family
- Active
Listed by:miguel rodriguez
Office:global wide realty llc.
MLS#:843084
Source:FL_CMLS
Sorry, we are unable to map this address
Price summary
- Price:$385,000
- Price per sq. ft.:$113.5
- Monthly HOA dues:$7.5
About this home
Welcome to 13552 SW 81st Circle, Ocala, FL 34473 – a spacious, beautifully maintained home with over 2,000 sq. ft. of living space, situated in the desirable Timberwalk subdivision near Marion Oaks. This home features an extra-large master bedroom with a bay window, an ensuite bathroom that includes a garden tub, a separate shower, dual sinks, a linen closet, and an enclosed toilet area. The formal dining room is enhanced with charming chair rails, and a cozy breakfast nook offers additional space for dining. The generously sized living room opens to a separate family room, providing ample space for relaxation and entertaining. The two additional 12x12 bedrooms share a bathroom with a shower and tub combo. Both the living room and bathrooms lead out to an oversized enclosed lanai, offering over 500 sq. ft. of versatile outdoor space for relaxation and gatherings. The home has been well-updated, with a roof that’s just over a year old, a newly installed AC unit, and a recently added water softener and under kitchen sink water purification system. Enjoy the convenience of a fully irrigated yard, crown molding throughout every room (including the kitchen), and a stylish plant shelf in the living room. The Timberwalk HOA is affordable, with only $90 annually in dues and no HOA approval required for purchase. Additional features include: • A study for your home office or library needs • A two-car garage with an adjacent laundry room. This move-in-ready home is a must-see for anyone seeking comfort, space, and convenience. Schedule a showing today to experience it for yourself!
Contact an agent
Home facts
- Year built:2006
- Listing ID #:843084
- Added:174 day(s) ago
- Updated:September 18, 2025 at 03:22 PM
Rooms and interior
- Bedrooms:3
- Total bathrooms:2
- Full bathrooms:2
- Living area:2,191 sq. ft.
Heating and cooling
- Cooling:Central Air
Structure and exterior
- Roof:Asphalt, Shingle
- Year built:2006
- Building area:2,191 sq. ft.
- Lot area:0.23 Acres
Utilities
- Water:Public
- Sewer:Septic Tank
Finances and disclosures
- Price:$385,000
- Price per sq. ft.:$113.5
- Tax amount:$4,526 (2023)
New listings near 34473
 $225,000Active3 beds 2 baths1,248 sq. ft.
$225,000Active3 beds 2 baths1,248 sq. ft.3340 NE 45th Street, OCALA, FL 34479
MLS# OM706783Listed by: REMAX/PREMIER REALTY- New
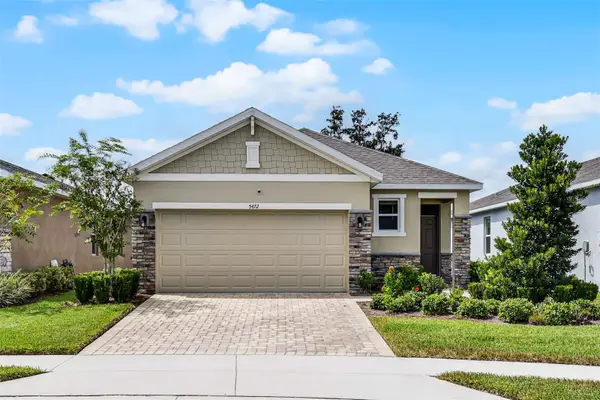 $264,900Active3 beds 2 baths1,505 sq. ft.
$264,900Active3 beds 2 baths1,505 sq. ft.5472 NW 46th Lane Road, OCALA, FL 34482
MLS# O6336217Listed by: LOTUS DOOR REALTY - New
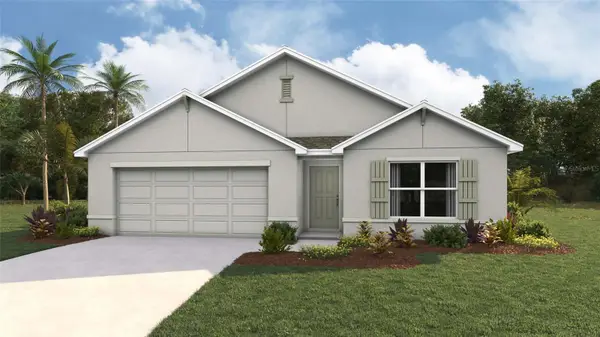 $337,070Active4 beds 2 baths1,828 sq. ft.
$337,070Active4 beds 2 baths1,828 sq. ft.14893 SW 48th Avenue, OCALA, FL 34473
MLS# OM709800Listed by: DR HORTON REALTY OF WEST CENTRAL FLORIDA - New
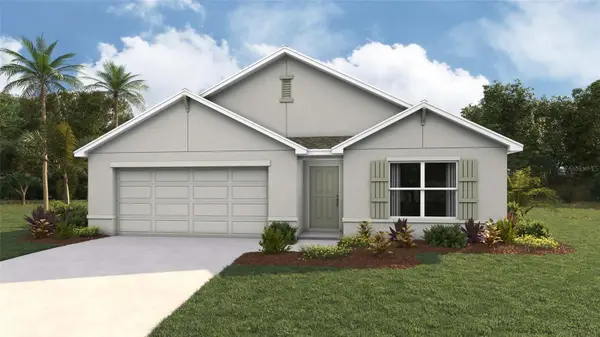 $338,070Active4 beds 2 baths1,828 sq. ft.
$338,070Active4 beds 2 baths1,828 sq. ft.17288 SW 26th Terrace Road, OCALA, FL 34473
MLS# OM709801Listed by: DR HORTON REALTY OF WEST CENTRAL FLORIDA - New
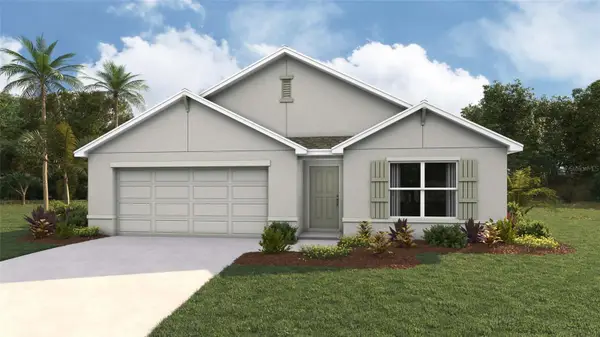 $328,070Active4 beds 2 baths1,828 sq. ft.
$328,070Active4 beds 2 baths1,828 sq. ft.16257 SW 21st Court, OCALA, FL 34473
MLS# OM709802Listed by: DR HORTON REALTY OF WEST CENTRAL FLORIDA - New
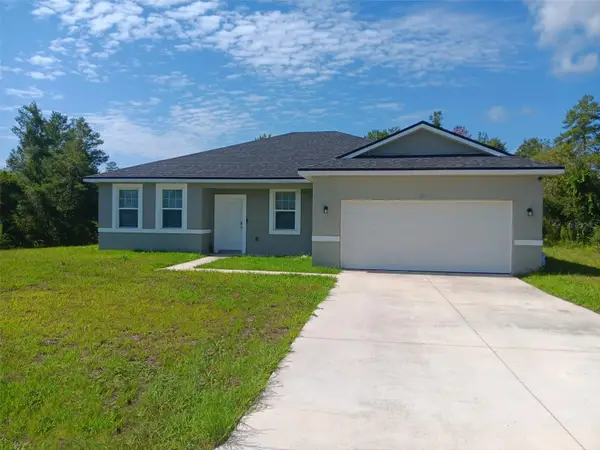 $339,999Active4 beds 3 baths1,786 sq. ft.
$339,999Active4 beds 3 baths1,786 sq. ft.16271 SW 48th Circle, OCALA, FL 34473
MLS# TB8428981Listed by: RICHARD PETERS REALTY LLC 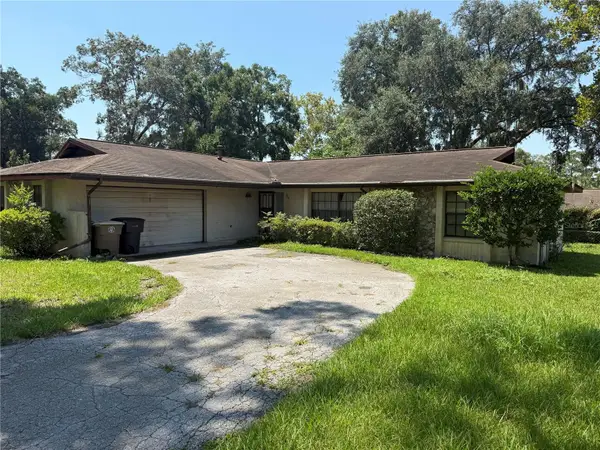 $190,000Pending3 beds 2 baths1,676 sq. ft.
$190,000Pending3 beds 2 baths1,676 sq. ft.320 SE 41st Avenue, OCALA, FL 34471
MLS# TB8428977Listed by: RE/MAX ACTION FIRST OF FLORIDA- New
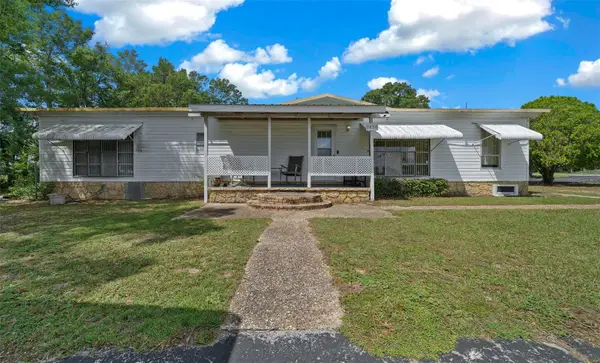 $179,900Active4 beds 2 baths1,403 sq. ft.
$179,900Active4 beds 2 baths1,403 sq. ft.9850 SW 27th Avenue, OCALA, FL 34476
MLS# OM709683Listed by: EXP REALTY LLC - New
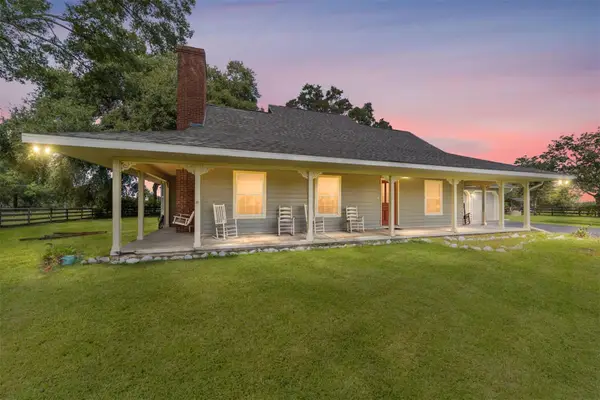 $614,750Active4 beds 3 baths2,096 sq. ft.
$614,750Active4 beds 3 baths2,096 sq. ft.5060 SW 84th Street, OCALA, FL 34476
MLS# OM709721Listed by: KELLER WILLIAMS CORNERSTONE RE - New
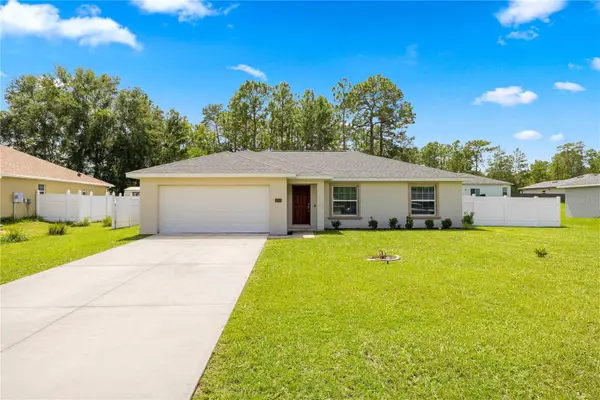 $269,900Active3 beds 2 baths1,349 sq. ft.
$269,900Active3 beds 2 baths1,349 sq. ft.6318 SW 131st Street Road, OCALA, FL 34473
MLS# OM709656Listed by: COLDWELL REALTY SOLD GUARANTEE
