13639 Rangeland Boulevard, ODESSA, FL 33556
Local realty services provided by:Tomlin St Cyr Real Estate Services ERA Powered
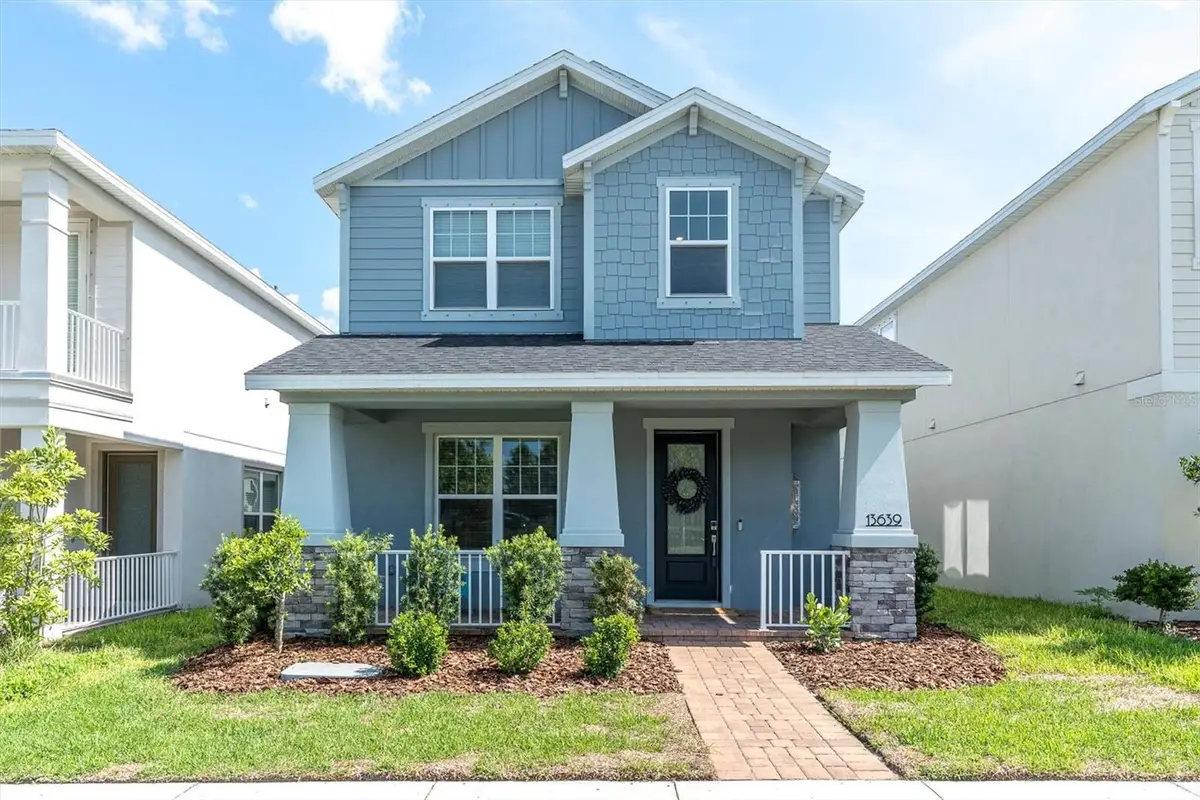
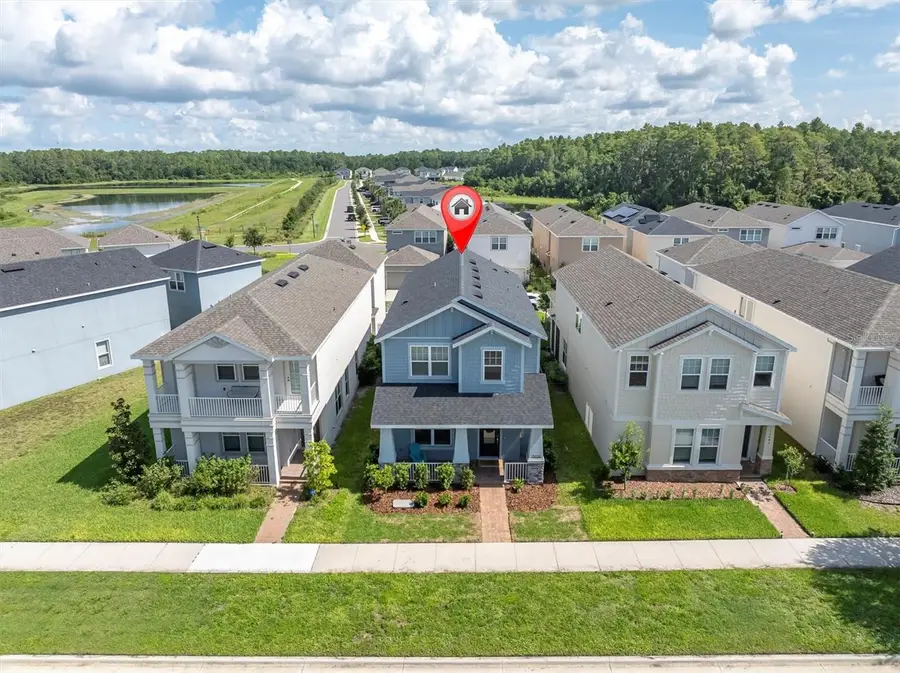
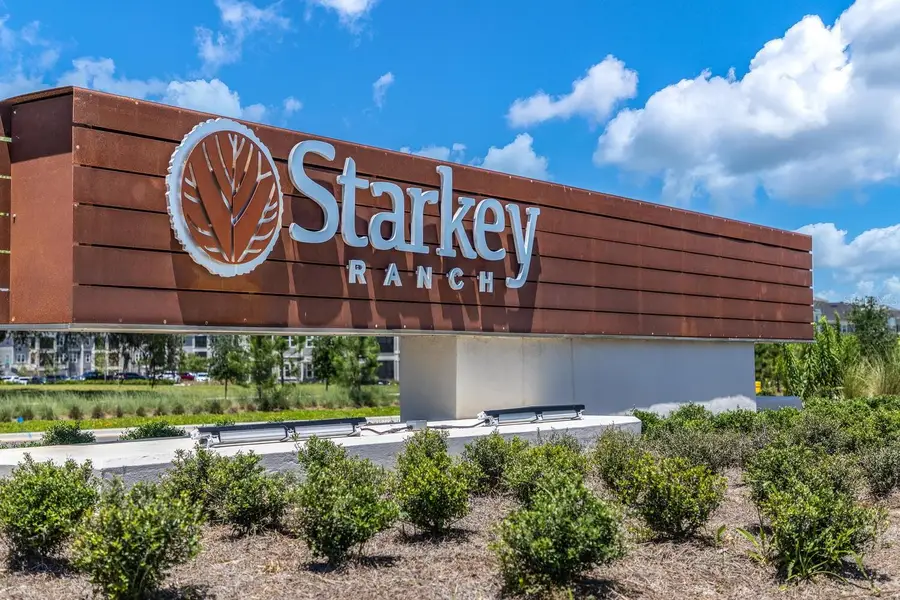
Listed by:anne bromberg
Office:re/max action first of florida
MLS#:TB8405380
Source:MFRMLS
Price summary
- Price:$558,000
- Price per sq. ft.:$178.73
- Monthly HOA dues:$7.08
About this home
CHARMING NEWLY BUILT HOME IN DESIRABLE STARKEY RANCH ~ What a find!! Your Taylor Morrison NEWBERRY built in 2023 spans 2338 sqft on 2 stories offering 4 beds, 3.5 baths & 2 car rear alley garage, many upgrades and conveniently situated in the heart of Tampa Bay’s #1 most desired Master Planned community, Starkey Ranch. The curb appeal is enhanced by the upgraded Exterior featuring staggered shingles & horizonal & vertical siding, 3 columns with stone accents, 30 year Weathered Wood colored 3 dimensional Shingle Roof, manicured landscaping, paver walkway and a welcoming front porch lined with white metal fence providing space for seating and decorating. A glass inlay front door greets guests while the statement soaring ceiling and wood rail staircase capture your attention upon entering. Noteworthy upgrades include a Level 4 Wood Look Plank tile flooring in all main living areas, Clare doorbell, LED bulbs, wired for security, 8’ doors & neutral Sherwin Williams Agreeable Gray color paint throughout. To the right as you enter is bedroom 4 with ensuite bath & linen closet close by. The open floor plan unfolds as you enter the main living area. This gorgeous kitchen will impress with countless White Maple wood 42inch cabinets & drawers featuring Crown Molding in Dove Gray complimented by brushed nickel hardware, a striking tile backsplash, an abundance of Level 3 quartz counters all illuminated with recessed can lights. Stainless steel appliances that stay with the home include New gas range, microwave, dishwasher & designer Samsung Refrigerator. Extension Quartz Island offers space for 3-4 barstools ideal for entertaining. Adjacent to the kitchen is café dining with room for a small table set highlighted by 2 windows. The spacious gathering room is accented by can lights and even more windows with space to accommodate many furniture configurations. . A half bath for guests offers pedestal sink & decorative mirror. Follow the wood spindle staircase to the second story. A small nook could be a good location for a desk or reading nook. The spacious Primary Retreat will impress with multiple windows and view of the trees, tray ceiling & can lights. Master ensuite is accented by oversized walk-in shower, his & her vanity’s with level 3 quartz counters, tile floors & walk in closet. Bedroom 2 and br 3 are adjacent to bathroom 3 with tub shower combo. The 2nd story laundry room includes the washer & dryer. Off the living room, a door leads to upgraded extended covered Lanai providing shady spaces to relax. This will be the perfect spot to have morning coffee, BBQ on weekends or sip a cocktail. A fully fenced small yard is the perfect place to play or garden. Additional features include: *Fresh landscaping * Epoxy & extended driveway* Tankless hot water heater* Award winning Starkey Ranch offers K-8 Magnet School w/ specialties in Computer Science, Fine Arts & World Language. Theater, Library, 3 community pools, 3 playgrounds, 3 dog parks, 20 mile trails, community center & events for all ages. Directly across street from Publix & shoppes! Close to restaurants, beaches and easy commute to Tampa airport. Make your move! This is Home!
Contact an agent
Home facts
- Year built:2023
- Listing Id #:TB8405380
- Added:37 day(s) ago
- Updated:August 14, 2025 at 11:58 AM
Rooms and interior
- Bedrooms:4
- Total bathrooms:4
- Full bathrooms:3
- Half bathrooms:1
- Living area:2,338 sq. ft.
Heating and cooling
- Cooling:Central Air
- Heating:Central
Structure and exterior
- Roof:Shingle
- Year built:2023
- Building area:2,338 sq. ft.
- Lot area:0.1 Acres
Schools
- High school:River Ridge High-PO
- Middle school:Starkey Ranch K-8
- Elementary school:Starkey Ranch K-8
Utilities
- Water:Public, Water Connected
- Sewer:Public, Public Sewer, Sewer Connected
Finances and disclosures
- Price:$558,000
- Price per sq. ft.:$178.73
- Tax amount:$11,478 (2024)
New listings near 13639 Rangeland Boulevard
- New
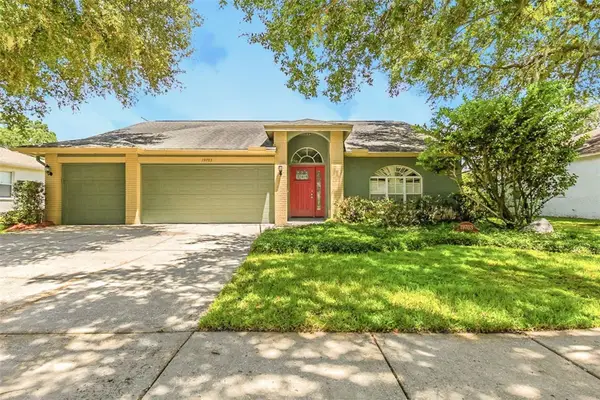 $489,900Active3 beds 2 baths2,070 sq. ft.
$489,900Active3 beds 2 baths2,070 sq. ft.19703 Wyndmill Circle, ODESSA, FL 33556
MLS# O6325678Listed by: MAINSTAY BROKERAGE LLC - New
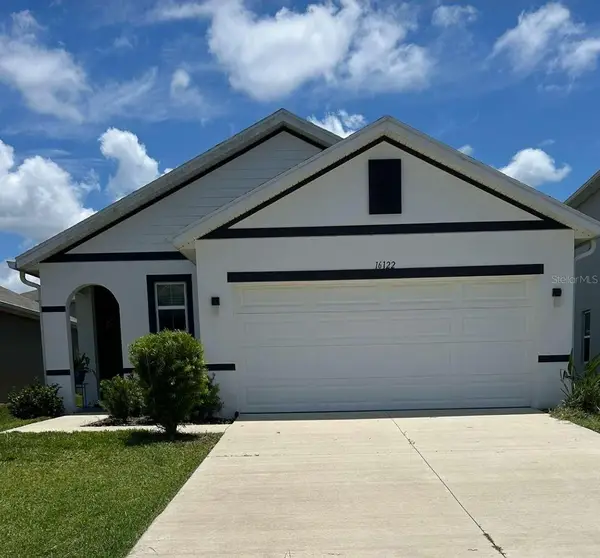 $388,000Active3 beds 2 baths1,516 sq. ft.
$388,000Active3 beds 2 baths1,516 sq. ft.16122 Soft Fern Trace, ODESSA, FL 33556
MLS# TB8409563Listed by: HOME SOLD REALTY LLC - New
 $259,000Active1 Acres
$259,000Active1 Acres17650 Driftwood Lane, LUTZ, FL 33558
MLS# TB8418421Listed by: JAY ALAN REAL ESTATE - New
 $1,290,000Active5 beds 4 baths3,806 sq. ft.
$1,290,000Active5 beds 4 baths3,806 sq. ft.10643 Echo Lake Drive, ODESSA, FL 33556
MLS# TB8418230Listed by: COMPASS FLORIDA LLC - New
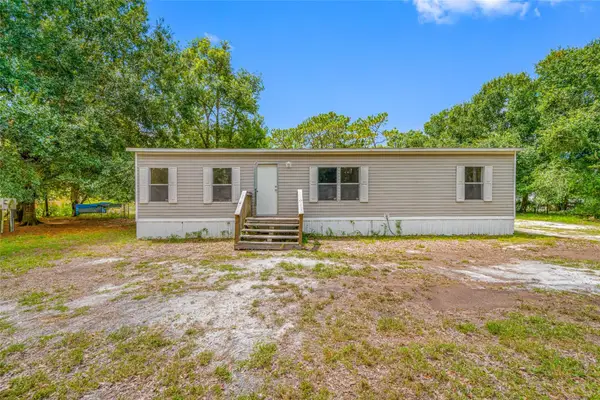 $259,000Active3 beds 2 baths1,248 sq. ft.
$259,000Active3 beds 2 baths1,248 sq. ft.17650 Driftwood Lane, LUTZ, FL 33558
MLS# TB8417967Listed by: JAY ALAN REAL ESTATE - New
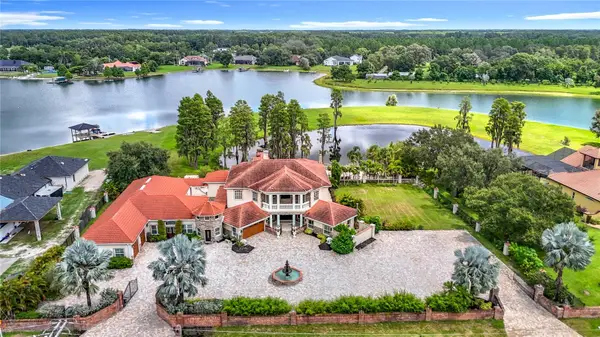 $3,775,000Active5 beds 4 baths7,200 sq. ft.
$3,775,000Active5 beds 4 baths7,200 sq. ft.18011 Patterson Road, ODESSA, FL 33556
MLS# TB8417848Listed by: REAL BROKER, LLC - New
 $600,000Active4 beds 2 baths1,949 sq. ft.
$600,000Active4 beds 2 baths1,949 sq. ft.14523 Halfway Lane, ODESSA, FL 33556
MLS# TB8418046Listed by: KELLER WILLIAMS REALTY- PALM H - New
 $579,000Active4 beds 3 baths2,255 sq. ft.
$579,000Active4 beds 3 baths2,255 sq. ft.19834 Wyndham Lakes Drive, ODESSA, FL 33556
MLS# TB8417822Listed by: CIRCUITOUS REALTY - New
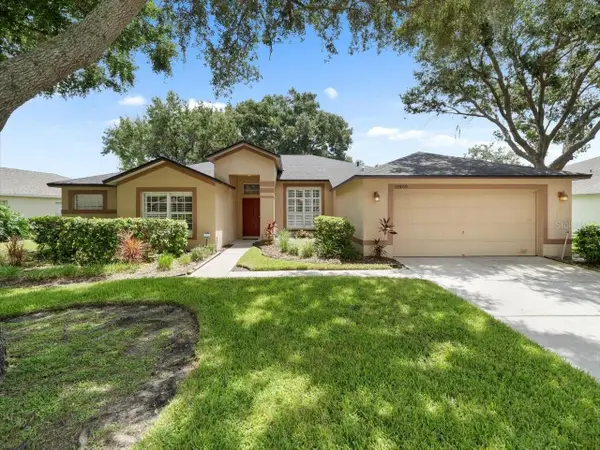 $525,000Active4 beds 2 baths2,269 sq. ft.
$525,000Active4 beds 2 baths2,269 sq. ft.19809 Wyndham Lakes Drive, ODESSA, FL 33556
MLS# TB8417815Listed by: COLDWELL BANKER REALTY - New
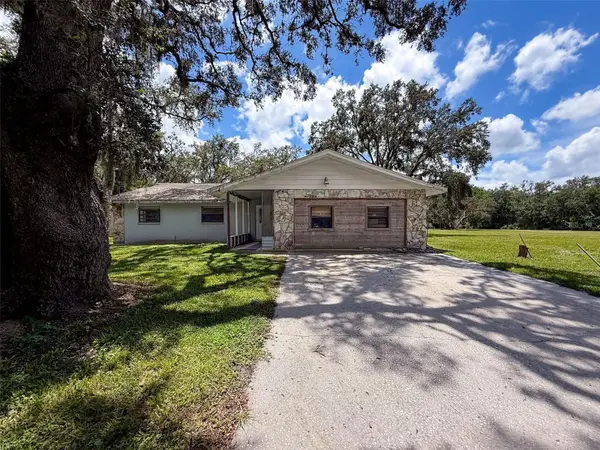 $1,250,000Active5 beds 2 baths2,252 sq. ft.
$1,250,000Active5 beds 2 baths2,252 sq. ft.15438/15440 Azra Dr, ODESSA, FL 33556
MLS# W7878188Listed by: FLORIDA LUXURY REALTY INC
