14822 Trails Edge Boulevard, Odessa, FL 33556
Local realty services provided by:Gulf Shores Realty ERA Powered
Listed by: keith jamison, jillian jamison
Office: real broker, llc.
MLS#:TB8447946
Source:MFRMLS
Price summary
- Price:$1,100,000
- Price per sq. ft.:$246.2
- Monthly HOA dues:$8.25
About this home
One of the most impressive homes to come to market in Asturia, this 6-bedroom, 5-bath Ashton Woods Caladesi II sits on a premium pond-view lot and immediately stands out for its elevated design, rare features, and entertainer-focused layout. The stone-accented façade, thoughtfully designed exterior lighting, and oversized driveway give the home a commanding presence from the moment you arrive.
Inside, the home reveals a level of refinement you won’t find elsewhere in the neighborhood. Thoughtfully enhanced far beyond the standard builder package, it’s loaded with custom, high-end upgrades that elevate both style and function—starting with the open-tread staircase and continuing throughout the first floor. Just off the entry, the finished bar room with exposed beams and a full bar setup creates an unforgettable first impression. If a bar isn’t your preference, the space easily transitions into a formal dining room, flex room, or additional living area. Rounded drywall corners throughout add a subtle, premium finish.
The open-concept great room showcases soaring ceilings, exposed beams, built-in speakers, and a wall of windows framing serene pond and pool views. The chef’s kitchen features white cabinetry with glass-front uppers and internal lighting, a gray contrast island, upgraded granite counters that extend into a full backsplash, stainless steel appliances, a natural-gas cooktop with pot filler, wall oven, and custom pendant lighting. A spacious dining area sits just off the kitchen with its own view of the outdoor retreat.
Step outside to a private resort-style oasis complete with a heated saltwater pool and hot tub, tropical landscaping, extensive deck space, covered lounge area, and a full outdoor kitchen with Blaze refrigerator, ice maker, and grill. The entire pool and spa system is app-controlled, allowing you to heat the pool or hot tub remotely. Professional lighting transforms the backyard into a stunning nighttime setting, and the covered patio includes built-in speakers.
The first-floor primary suite offers a built-in fireplace, plantation shutters, and relaxing pond views. Its en suite bath features dual sinks and a walk-in shower with dual showerheads, while the fully customized walk-in closet includes built-in lighting, white cabinetry, and a boutique-style organization system. A second first-floor bedroom sits nearby with a full bath just outside.
Upstairs, a spacious loft separates two private wings. One wing features a guest suite with its own en suite bath. The other includes three additional bedrooms—two connected by a Jack-and-Jill bath, plus another full bath just outside the third bedroom.
Additional features include 8-foot doors on both levels, an app-enabled security system that conveys, and the home’s prime location just three houses from the neighborhood park and playground.
Residents of Asturia enjoy a resort-style pool, modern clubhouse, fitness center, playgrounds, dog park, and scenic walking trails. The home offers quick access to the Suncoast Parkway at approximately 2.4 miles, along with multiple dining and shopping options within 2.5 miles. Zoned for Odessa Elementary, Seven Springs Middle, and JW Mitchell High School. Video tour and floorplan are included.
Contact an agent
Home facts
- Year built:2018
- Listing ID #:TB8447946
- Added:51 day(s) ago
- Updated:January 09, 2026 at 01:46 PM
Rooms and interior
- Bedrooms:6
- Total bathrooms:5
- Full bathrooms:5
- Living area:3,460 sq. ft.
Heating and cooling
- Cooling:Central Air
- Heating:Central
Structure and exterior
- Roof:Shingle
- Year built:2018
- Building area:3,460 sq. ft.
- Lot area:0.18 Acres
Schools
- High school:J.W. Mitchell High-PO
- Middle school:Seven Springs Middle-PO
- Elementary school:Odessa Elementary
Utilities
- Water:Public, Water Connected
- Sewer:Public Sewer, Sewer Connected
Finances and disclosures
- Price:$1,100,000
- Price per sq. ft.:$246.2
- Tax amount:$10,432 (2024)
New listings near 14822 Trails Edge Boulevard
- New
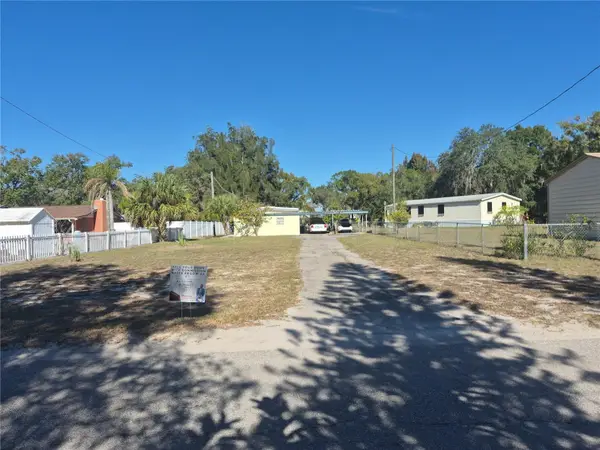 $167,000Active2 beds 2 baths1,344 sq. ft.
$167,000Active2 beds 2 baths1,344 sq. ft.14547 Sassandra Drive, ODESSA, FL 33556
MLS# TB8460451Listed by: PEOPLE'S CHOICE REALTY SVC LLC - Open Sat, 11am to 1pmNew
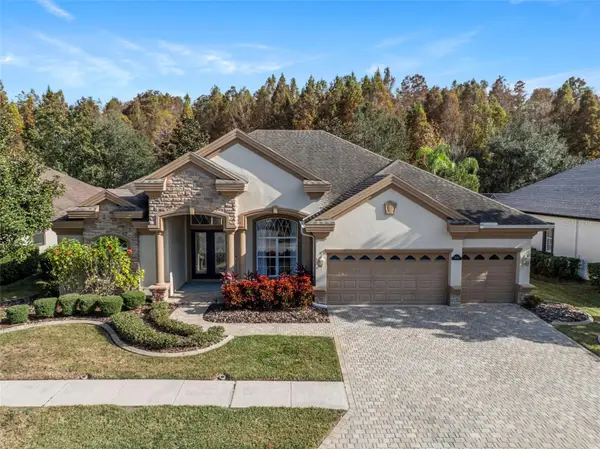 $880,000Active4 beds 3 baths2,910 sq. ft.
$880,000Active4 beds 3 baths2,910 sq. ft.15035 Wind Whisper Drive, ODESSA, FL 33556
MLS# TB8460764Listed by: COMPASS FLORIDA LLC - Open Sat, 1 to 4pmNew
 $615,000Active3 beds 2 baths1,864 sq. ft.
$615,000Active3 beds 2 baths1,864 sq. ft.17641 Deerfield Drive, LUTZ, FL 33558
MLS# TB8459029Listed by: KELLER WILLIAMS TAMPA PROP. 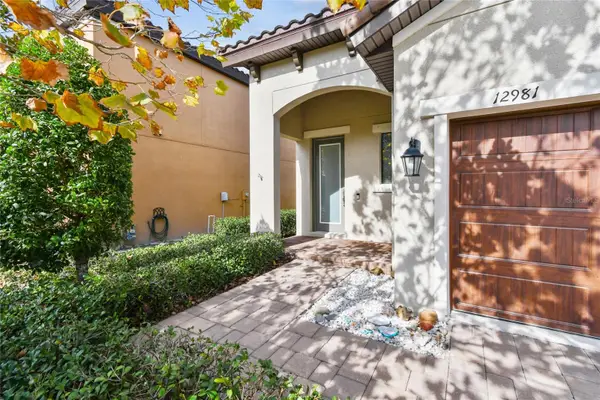 $519,900Active3 beds 2 baths1,603 sq. ft.
$519,900Active3 beds 2 baths1,603 sq. ft.12981 Burns Drive, ODESSA, FL 33556
MLS# TB8457622Listed by: KELLER WILLIAMS ST PETE REALTY $815,000Active4 beds 4 baths2,993 sq. ft.
$815,000Active4 beds 4 baths2,993 sq. ft.1925 Schaer Way, ODESSA, FL 33556
MLS# TB8456584Listed by: RE/MAX COLLECTIVE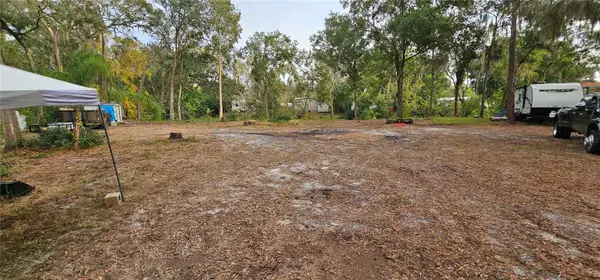 $135,000Active0.38 Acres
$135,000Active0.38 Acres14632 Middlefield Lane, ODESSA, FL 33556
MLS# TB8455206Listed by: EQUINOX REAL ESTATE GROUP INC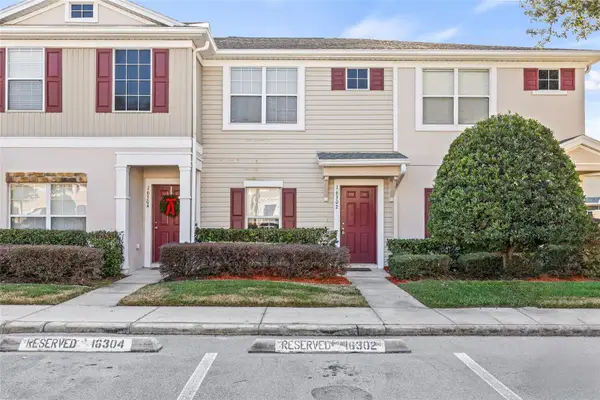 $270,000Active2 beds 3 baths1,240 sq. ft.
$270,000Active2 beds 3 baths1,240 sq. ft.16302 Swan View Circle, ODESSA, FL 33556
MLS# TB8452260Listed by: KEYS TO THE BAY REAL ESTATE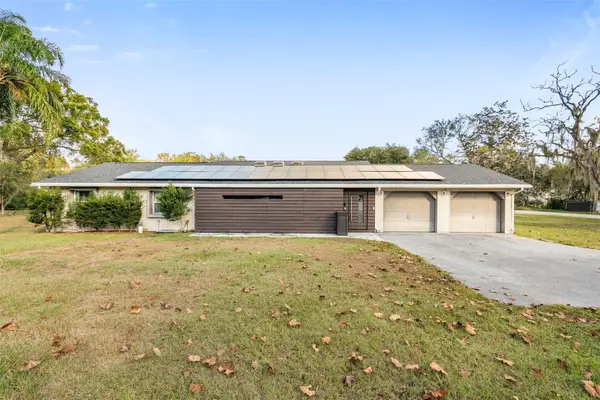 $599,000Active3 beds 2 baths1,946 sq. ft.
$599,000Active3 beds 2 baths1,946 sq. ft.2406 Meadowbrook Drive, LUTZ, FL 33558
MLS# TB8450843Listed by: CHARLES RUTENBERG REALTY INC $319,000Active2 beds 3 baths1,513 sq. ft.
$319,000Active2 beds 3 baths1,513 sq. ft.2186 Great Sapphire Lane, LUTZ, FL 33558
MLS# O6363100Listed by: BEYCOME OF FLORIDA LLC- Open Sat, 1 to 4pm
 $799,900Active5 beds 3 baths2,873 sq. ft.
$799,900Active5 beds 3 baths2,873 sq. ft.1337 Fishing Lake Drive, ODESSA, FL 33556
MLS# TB8448705Listed by: MORNEAU PROPERTY GROUP
