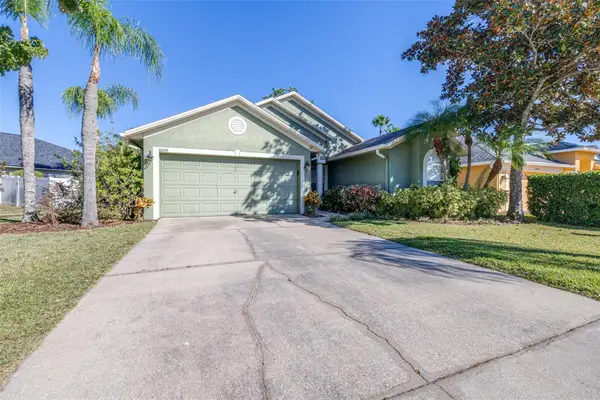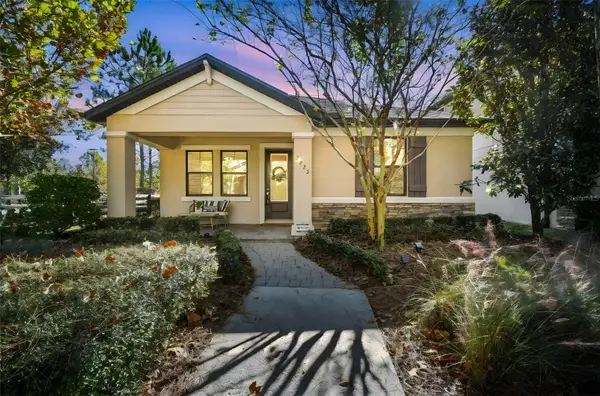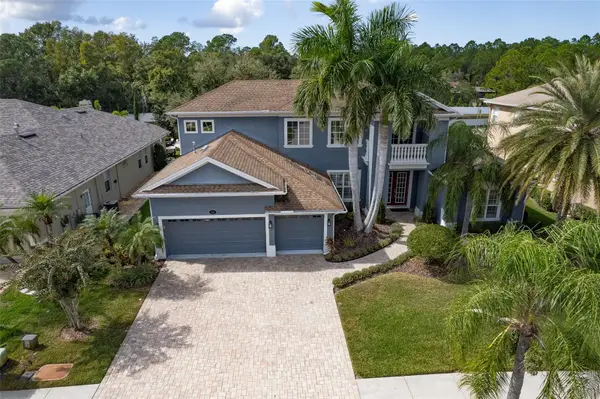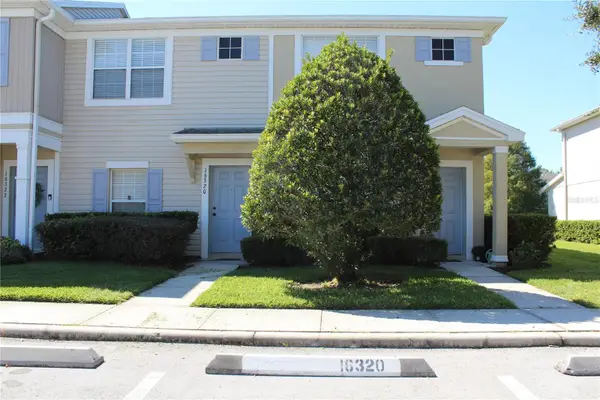2671 Murray Pass, Odessa, FL 33556
Local realty services provided by:Bingham Realty ERA Powered
2671 Murray Pass,Odessa, FL 33556
$769,000
- 5 Beds
- 4 Baths
- 3,320 sq. ft.
- Single family
- Pending
Listed by: steve eckhardt
Office: cornerstone prop.international
MLS#:TB8362628
Source:MFRMLS
Price summary
- Price:$769,000
- Price per sq. ft.:$185.08
- Monthly HOA dues:$6.25
About this home
HUGE PRICE REDUCTION! POOL HOME! PLUS, 10K Interest Rate Buydown! Best value located in the heart of the highly sought-after Starkey Ranch community, this exquisite home offers the perfect blend of elegance, comfort, and modern convenience. Thoughtfully designed with five bedrooms, four full bathrooms, an office, and a spacious loft/bonus room, this home sits on an oversized lot in an incredible master planned community and now features a brand-new saltwater pool and screened-in lanai, creating a private backyard oasis. From the moment you step inside, the soaring ceilings and intricate ceiling details create a bright and inviting atmosphere. The well-designed floor plan flows effortlessly, featuring a formal dining area, a welcoming living space, and a gourmet chef’s kitchen. The kitchen is a true centerpiece, boasting solid wood cabinetry with crown molding, stainless steel appliances, a built-in oven and microwave, and a five-burner gas stove. A large island with granite countertops provides ample prep space, while a custom-built desk area adds extra convenience, making it an ideal spot for working from home, organizing schedules, or helping with homework. One of the standout features of this home is the seamless connection between indoor and outdoor living. Sliding glass doors lead to the newly built saltwater pool and screened-in lanai, offering the perfect retreat for relaxation and entertaining. Whether you’re hosting a gathering or enjoying a peaceful evening swim, this outdoor space is designed for year-round enjoyment. The first floor also includes a private guest suite with a full bathroom, ideal for visitors or multi-generational living. Upstairs, a versatile loft area offers endless possibilities as a second living space, playroom, or home theater, with pre-wiring already in place. The primary suite is a luxurious retreat, providing ample space for a king-sized bed and sitting area. The spa-like ensuite bathroom features dual sinks, granite countertops, an extended walk-in shower, and an oversized walk-in closet. Two additional bedrooms share a Jack & Jill bathroom, while another full bath serves the remaining bedroom. A second-floor laundry room adds extra convenience to the home’s functional layout. This home is further enhanced by plantation shutters, tray ceilings, eight-foot doors, a tankless gas water heater, a whole-home water filtration and softener system, extra garage storage, hurricane shutters, and a lawn irrigation system. Living in Starkey Ranch means enjoying access to an impressive array of amenities, including three resort-style pools, dog parks, playgrounds, a boathouse for kayaking and canoeing, and 22 miles of scenic paved trails connecting to the Starkey Wilderness Preserve. The community also hosts weekend markets, holiday events, and features a community garden. The A-rated Starkey Ranch K-8 School is conveniently located within the neighborhood, while Publix, restaurants, and shopping are just minutes away. With its stunning features, modern upgrades, and unbeatable location, this move-in ready home is the perfect place to experience the best of luxury and convenience.
Contact an agent
Home facts
- Year built:2019
- Listing ID #:TB8362628
- Added:246 day(s) ago
- Updated:November 20, 2025 at 08:58 AM
Rooms and interior
- Bedrooms:5
- Total bathrooms:4
- Full bathrooms:4
- Living area:3,320 sq. ft.
Heating and cooling
- Cooling:Central Air
- Heating:Central, Electric
Structure and exterior
- Roof:Shingle
- Year built:2019
- Building area:3,320 sq. ft.
- Lot area:0.15 Acres
Schools
- High school:River Ridge High-PO
- Middle school:Starkey Ranch K-8
- Elementary school:Starkey Ranch K-8
Utilities
- Water:Public, Water Connected
- Sewer:Public Sewer, Sewer Connected
Finances and disclosures
- Price:$769,000
- Price per sq. ft.:$185.08
- Tax amount:$13,744 (2024)
New listings near 2671 Murray Pass
- New
 $799,900Active5 beds 3 baths2,873 sq. ft.
$799,900Active5 beds 3 baths2,873 sq. ft.1337 Fishing Lake Drive, ODESSA, FL 33556
MLS# TB8448705Listed by: MORNEAU PROPERTY GROUP - New
 $280,000Active2 beds 3 baths1,131 sq. ft.
$280,000Active2 beds 3 baths1,131 sq. ft.1640 Villa Capri Circle #301, ODESSA, FL 33556
MLS# TB8444645Listed by: PROPERTY SCHOLARS REALTY & DEV - New
 $725,000Active4 beds 2 baths3,134 sq. ft.
$725,000Active4 beds 2 baths3,134 sq. ft.13815 Chandron Drive, ODESSA, FL 33556
MLS# TB8447114Listed by: FOREVER FLORIDA REAL ESTATE - New
 $800,000Active3 beds 4 baths2,985 sq. ft.
$800,000Active3 beds 4 baths2,985 sq. ft.13750 Dowling Lane, ODESSA, FL 33556
MLS# TB8447129Listed by: LKV REALTY, LLC - Open Sat, 12 to 3pm
 $459,000Active3 beds 2 baths1,710 sq. ft.
$459,000Active3 beds 2 baths1,710 sq. ft.16641 Fairbolt Way, ODESSA, FL 33556
MLS# TB8445447Listed by: AGILE GROUP REALTY  $524,000Active3 beds 2 baths1,765 sq. ft.
$524,000Active3 beds 2 baths1,765 sq. ft.3023 Puller Trail, ODESSA, FL 33556
MLS# W7880344Listed by: RE/MAX CHAMPIONS $789,000Active6 beds 5 baths4,010 sq. ft.
$789,000Active6 beds 5 baths4,010 sq. ft.16224 Ivy Lake Drive, ODESSA, FL 33556
MLS# TB8440939Listed by: DIVINE ESTATES REALTY LLC $280,000Active2 beds 3 baths1,240 sq. ft.
$280,000Active2 beds 3 baths1,240 sq. ft.16320 Swan View Circle, ODESSA, FL 33556
MLS# TB8438396Listed by: FUTURE HOME REALTY INC $410,000Pending3 beds 2 baths1,270 sq. ft.
$410,000Pending3 beds 2 baths1,270 sq. ft.1347 Osceola Hollow Road, ODESSA, FL 33556
MLS# TB8437622Listed by: MIRIAM HURTADO REAL ESTATE GROUP $749,500Active4 beds 3 baths2,760 sq. ft.
$749,500Active4 beds 3 baths2,760 sq. ft.1342 Fishing Lake Drive, ODESSA, FL 33556
MLS# TB8434760Listed by: FUTURE HOME REALTY INC
