3226 Forsythia Drive, ODESSA, FL 33556
Local realty services provided by:ERA Grizzard Real Estate
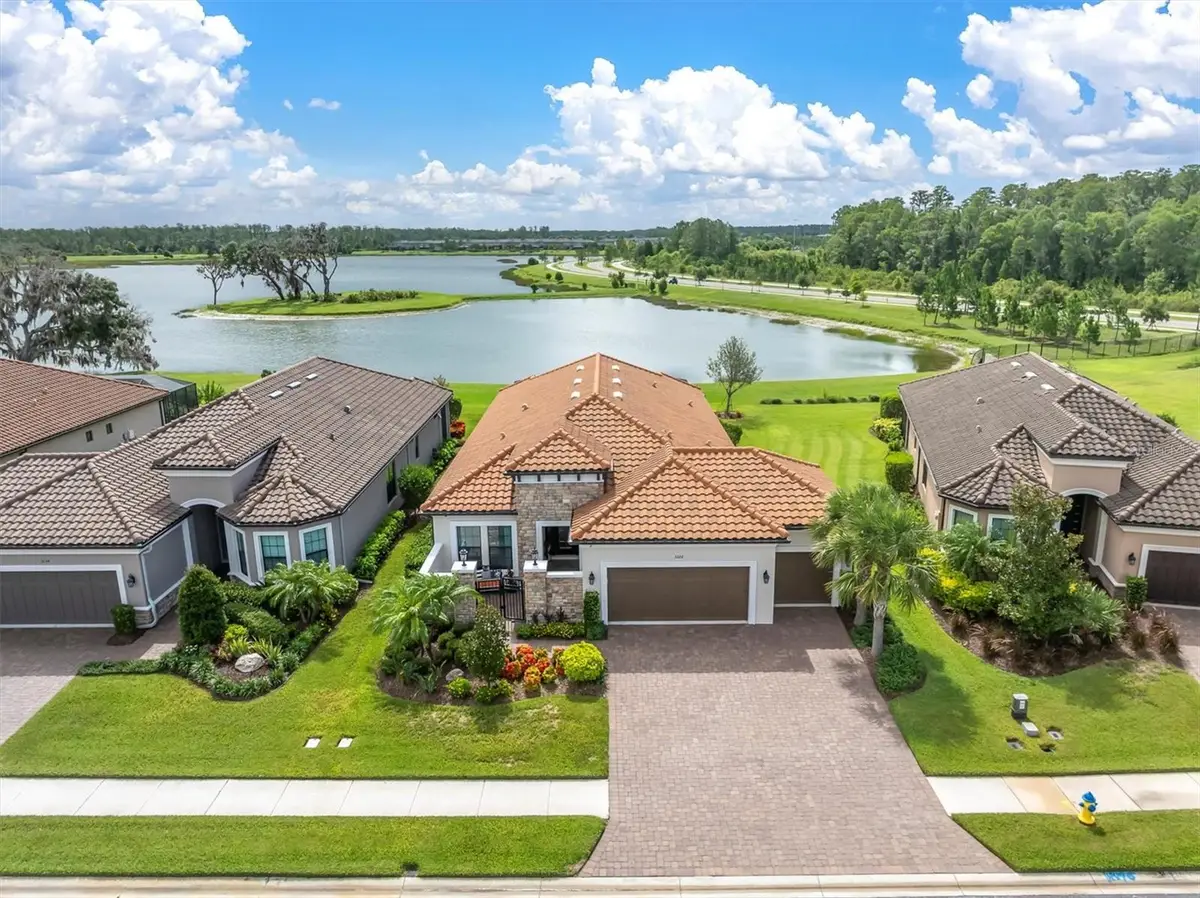
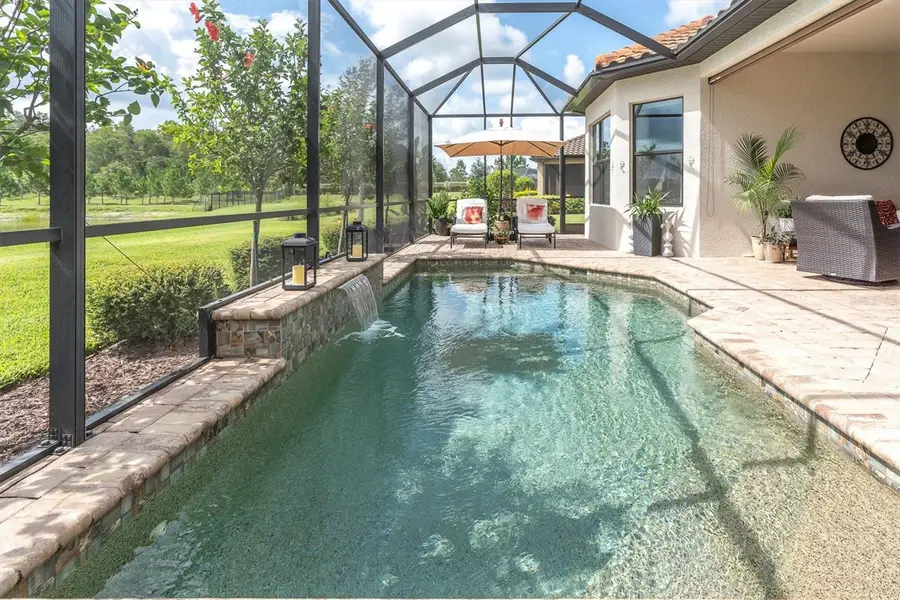
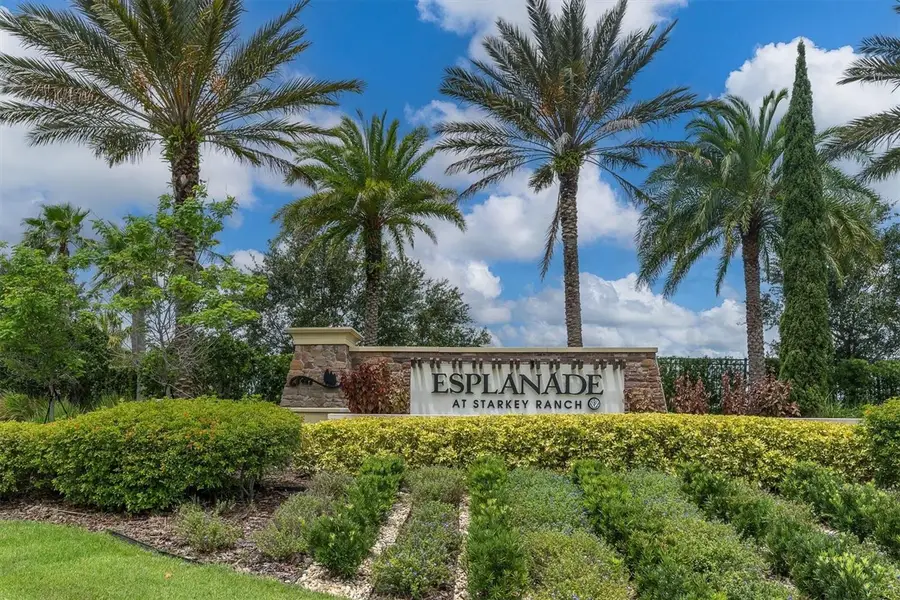
Listed by:anne bromberg
Office:re/max action first of florida
MLS#:TB8402512
Source:MFRMLS
Price summary
- Price:$925,000
- Price per sq. ft.:$256.3
- Monthly HOA dues:$406.67
About this home
LAVISHLY UPGRADED TAYLOR MORRISON LAZIO WITH POOL & OUTDOOR KITCHEN ON A PREMIUM POND LOT. Elegant, turnkey Taylor Morrison Lazio spanning 2305 sqft on one story offers 3brs, 3 ba + office w/ COVETED 3 car garage w/ 4’ EXTENSTION, on a private POND lot in the gated Esplanade at Starkey Ranch. Picture spending time relaxing by the screened, saltwater, heated pool overlooking the peaceful pond. Grill in the outdoor kitchen and dine alfresco. Boosting $231K in builder upgrades & 45K invested after, this pristine home offers noteworthy upgrades including 8-ft doors, 10' Ceilings, Level 5 tile in main living areas + office & wood look laminate in brs, crown molding, custom shades, freshly painted exterior w/ Sherwin Williams Elastomeric paint 2024 & gas GENERAC generator. Inviting Mediterranean C exterior is adorned w/ elegant stone accents, a wrought iron gate leading to the courtyard, barrel tile roof, lush landscaping w/ lighting & paver driveway + walkway. Front door w/ etched glass & sidelights greets guests. As you enter the foyer, tray ceiling w/ statement chandelier set the tone for the level of upgrades within. To the left is a full bath w/ tub shower combo & adjacent Br 2 w/ laminate floors, ceiling fan and 2 windows. To the left is Br 3 w/ an ensuite full bath. A dedicated office w/ sleek French doors provides a sizable space for a plethora of uses. As you enter the main living area, the open floor plan unfolds. The distinguished living room is highlighted by can lights, ceiling fan, tray with Crown, and sliders that blanket the space in natural light & provide a view of the pool & pond. A glamorous formal dining area with ample space for a 6-person table is anchored by a chandelier & set against gold embellished accent wall. The designer GOURMET kitchen will impress w/ an abundance of 42’ solid wood Level 5 White Shaker Cabinets + drawers complimented by gold hardware, under cab lights, tile Backsplash, Stainless Steel Apron Front Sink w/ gold faucet and a showstopping elegant Quartz Counters all illuminated by can lights. Stainless appliances include Dishwasher, Café Range Gas cooktop, pot filler & Designer Hood. Walk in pantry with designer French door offers additional storage. Massive Island illuminated by 3 pendant lights will be a place to gather & entertain including 360 storage & seating for 4. Retreat to the extended primary Bedroom complimented by 3 bay windows that frame the pond, Hunter Douglas motorized shades & tray ceiling w/ fan. Spa-like Master Ensuite includes fine details like his & hers sink w/ Quartz counters, cabinet & drawers, oversized walk-in shower + a spacious walk-in closet offering beautiful built in -organization. Imagine watching the sunrise from your extended, covered lanai overlooking Huckleberry Pond. Host a BBQ with your luxurious outdoor kitchen featuring Grill, vented hood, sink & refrigerator & dine rain or shine under covered, shaded lanai. The heated, Saltwater pool is the perfect spot to relax & reset while enjoying private pond & wildlife views. *Water Softener* Laundry +Cabinets* Enjoy a maintenance-free lifestyle at Esplanade featuring: Clubhouse, fitness center, Resort Style & Resistance Pool, Tennis Courts, Pickleball Courts, dog Park, Playground & social activities. Lawn & weed care included. Zoned for Magnet Starkey K8. Close to Restaurants, shopping, Golf Courses, Beaches & Tampa Airport. Enjoy an effortless lifestyle in this turnkey home!
Contact an agent
Home facts
- Year built:2019
- Listing Id #:TB8402512
- Added:45 day(s) ago
- Updated:August 14, 2025 at 07:33 AM
Rooms and interior
- Bedrooms:3
- Total bathrooms:3
- Full bathrooms:3
- Living area:2,305 sq. ft.
Heating and cooling
- Cooling:Central Air
- Heating:Central
Structure and exterior
- Roof:Tile
- Year built:2019
- Building area:2,305 sq. ft.
- Lot area:0.21 Acres
Schools
- High school:River Ridge High-PO
- Middle school:Starkey Ranch K-8
- Elementary school:Starkey Ranch K-8
Utilities
- Water:Public, Water Connected
- Sewer:Public, Public Sewer, Sewer Connected
Finances and disclosures
- Price:$925,000
- Price per sq. ft.:$256.3
- Tax amount:$11,842 (2024)
New listings near 3226 Forsythia Drive
- New
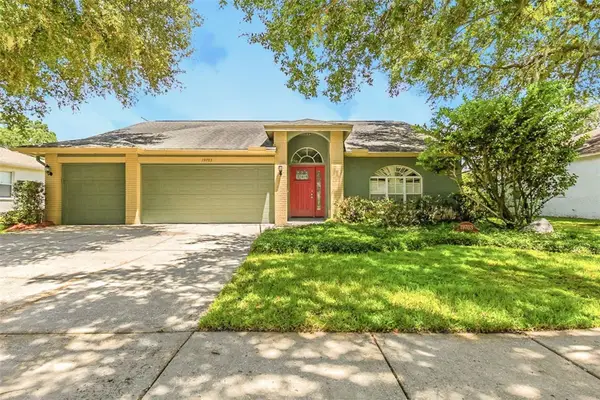 $489,900Active3 beds 2 baths2,070 sq. ft.
$489,900Active3 beds 2 baths2,070 sq. ft.19703 Wyndmill Circle, ODESSA, FL 33556
MLS# O6325678Listed by: MAINSTAY BROKERAGE LLC - New
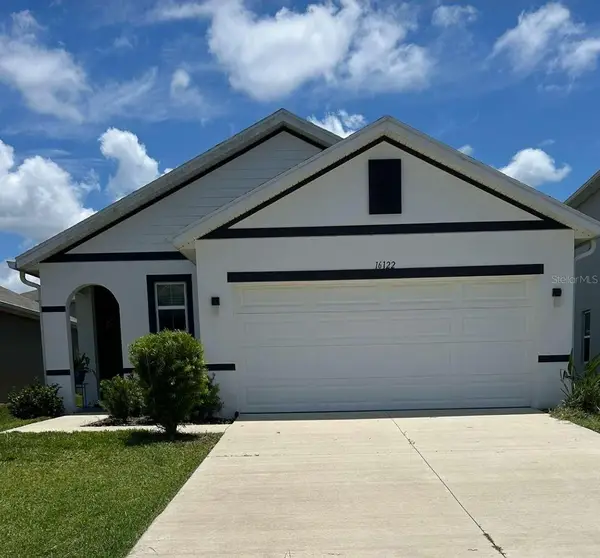 $388,000Active3 beds 2 baths1,516 sq. ft.
$388,000Active3 beds 2 baths1,516 sq. ft.16122 Soft Fern Trace, ODESSA, FL 33556
MLS# TB8409563Listed by: HOME SOLD REALTY LLC - New
 $259,000Active1 Acres
$259,000Active1 Acres17650 Driftwood Lane, LUTZ, FL 33558
MLS# TB8418421Listed by: JAY ALAN REAL ESTATE - New
 $1,290,000Active5 beds 4 baths3,806 sq. ft.
$1,290,000Active5 beds 4 baths3,806 sq. ft.10643 Echo Lake Drive, ODESSA, FL 33556
MLS# TB8418230Listed by: COMPASS FLORIDA LLC - New
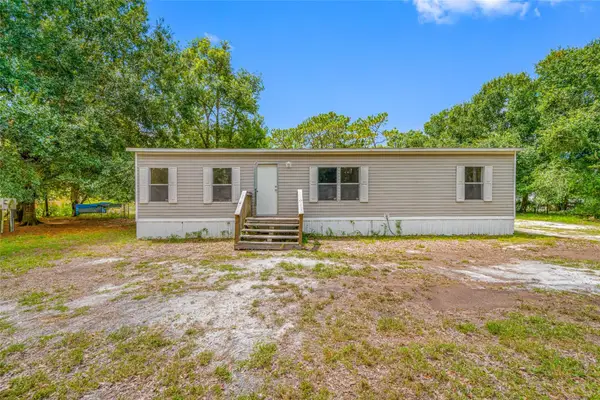 $259,000Active3 beds 2 baths1,248 sq. ft.
$259,000Active3 beds 2 baths1,248 sq. ft.17650 Driftwood Lane, LUTZ, FL 33558
MLS# TB8417967Listed by: JAY ALAN REAL ESTATE - New
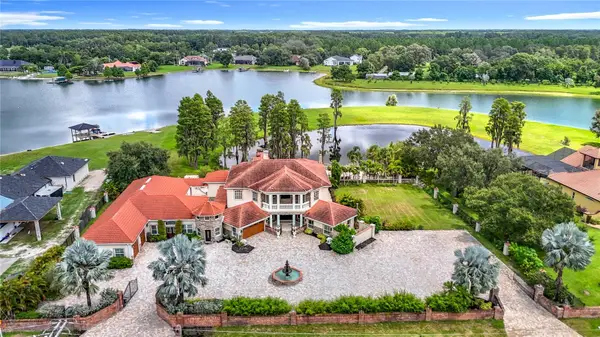 $3,775,000Active5 beds 4 baths7,200 sq. ft.
$3,775,000Active5 beds 4 baths7,200 sq. ft.18011 Patterson Road, ODESSA, FL 33556
MLS# TB8417848Listed by: REAL BROKER, LLC - New
 $600,000Active4 beds 2 baths1,949 sq. ft.
$600,000Active4 beds 2 baths1,949 sq. ft.14523 Halfway Lane, ODESSA, FL 33556
MLS# TB8418046Listed by: KELLER WILLIAMS REALTY- PALM H  $579,000Pending4 beds 3 baths2,255 sq. ft.
$579,000Pending4 beds 3 baths2,255 sq. ft.19834 Wyndham Lakes Drive, ODESSA, FL 33556
MLS# TB8417822Listed by: CIRCUITOUS REALTY- New
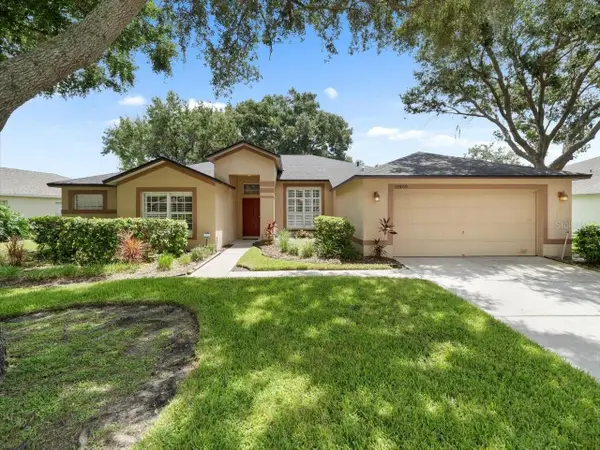 $525,000Active4 beds 2 baths2,269 sq. ft.
$525,000Active4 beds 2 baths2,269 sq. ft.19809 Wyndham Lakes Drive, ODESSA, FL 33556
MLS# TB8417815Listed by: COLDWELL BANKER REALTY - New
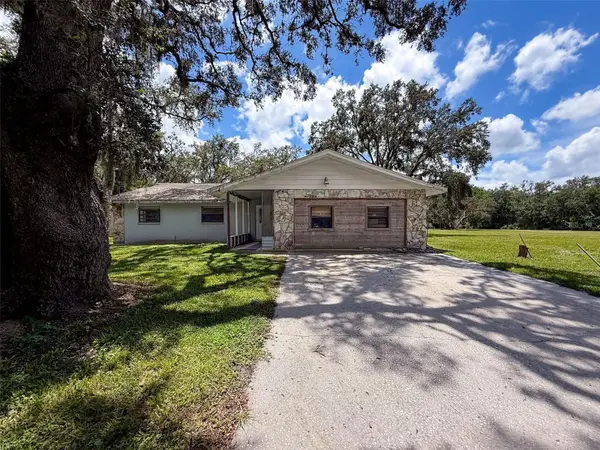 $1,250,000Active5 beds 2 baths2,252 sq. ft.
$1,250,000Active5 beds 2 baths2,252 sq. ft.15438/15440 Azra Dr, ODESSA, FL 33556
MLS# W7878188Listed by: FLORIDA LUXURY REALTY INC
