3303 Monroe Meadows Drive, ODESSA, FL 33556
Local realty services provided by:Bingham Realty ERA Powered
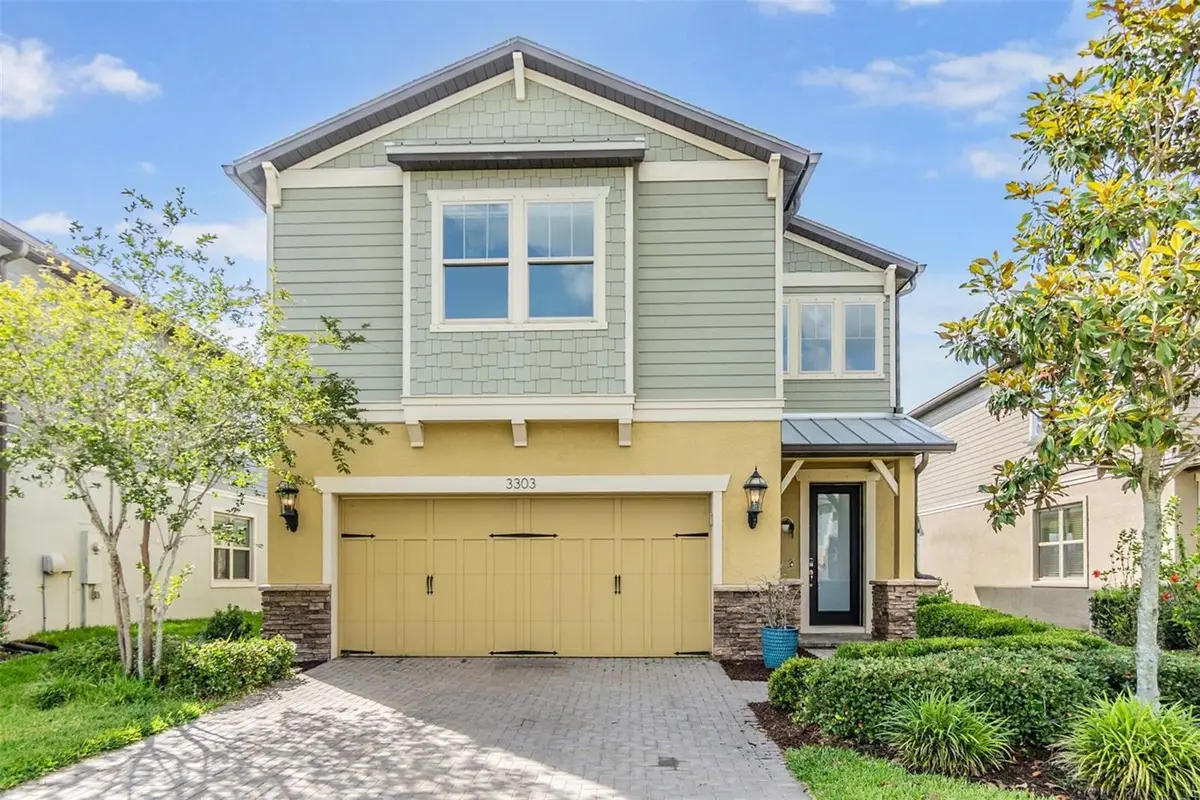
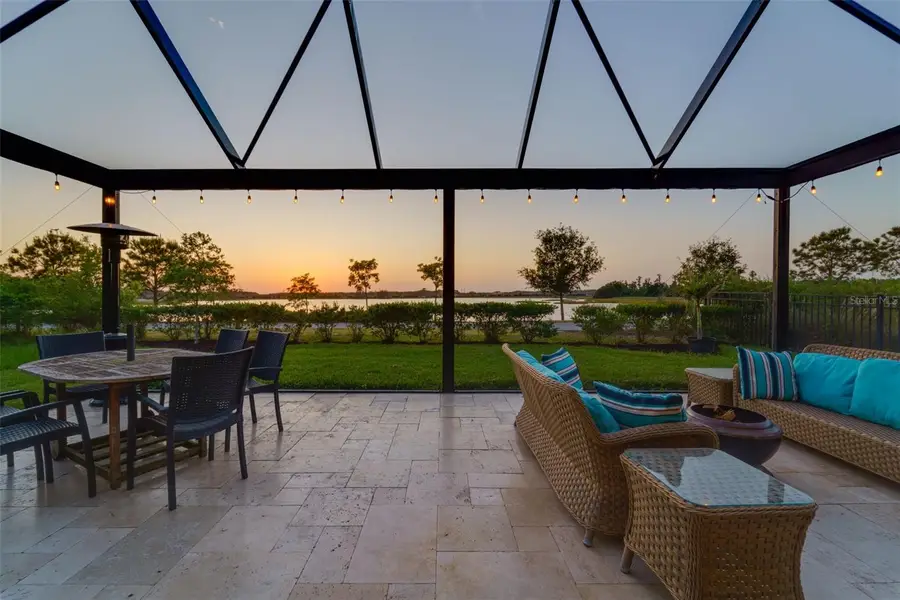
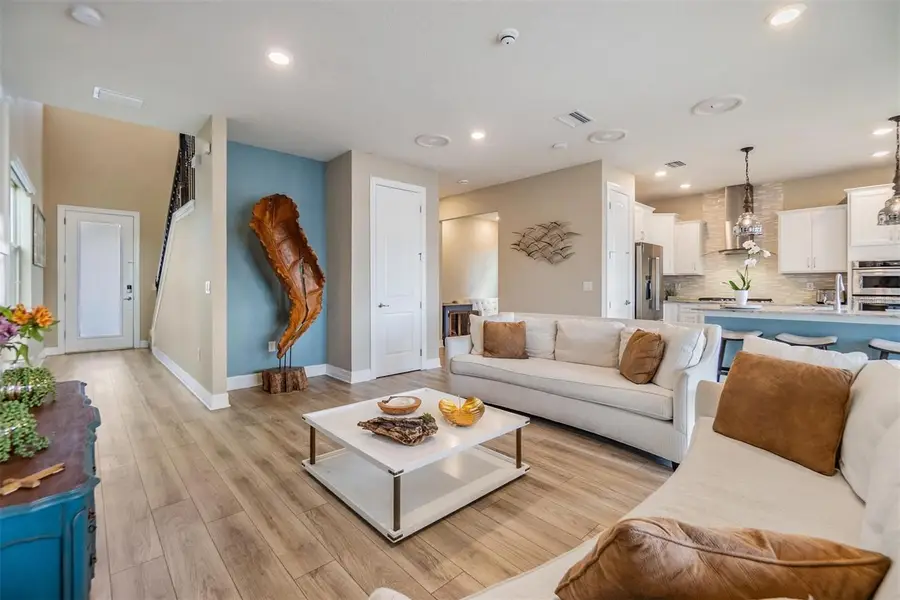
Listed by:caitlin cowden
Office:compass florida llc.
MLS#:TB8380572
Source:MFRMLS
Price summary
- Price:$658,900
- Price per sq. ft.:$236.5
- Monthly HOA dues:$7.08
About this home
Welcome to 3303 Monroe Meadows, this stunning home offers modern living with a flair of elegance. Spanning 2,188 sq ft this residence offers 3 beds, office, loft, 2.5 baths, extended lanai with travertine tile and an outdoor kitchen! It is situated on a premium lot showcasing breathtaking sunset views over the lake. Located within short distance of Starkey K-8, Starkey District Park, Cunningham Park! The show-stopping upgrades meet the eye right as you step inside the front entry with a freshly painted interior, wrought iron stair banister, ceilings that reach the second story giving an abundance of natural light, and LVP flooring throughout. Open concept living is in full effect with a layout perfect for entertaining. The main living space features a custom accent wall and is wired for a sound system, making it the ideal location for movie night. The heart of the home is within the gourmet chef's kitchen featuring top-of-the-line Kitchen Aid appliances, gas cooktop, stainless range hood, built-in oven & microwave, apron sink, beautifully upgraded countertops, complete with a large island. Located alongside the kitchen is the dining space that overlooks the backyard, ideal for viewing the sunset while eating dinner. Also located on the first floor is a half bath and a den space that would make a great home office or kids playroom. Venture upstairs to find a cozy loft, perfect for unwinding or turning into your own creative space. The upstairs has a split bedroom floor plan featuring primary suite with en-suite bath that is sure to impress. The primary en-suite is the perfect place for spa relaxation with a double sink vanity, vanity space, oversized walk-in shower with upgraded shower head. Two additional secondary bedrooms, each with their own walk-in custom closets, share the gorgeous hall bathroom. The secondary bath was recently remodeled with walk-in shower & frameless door that adds a touch of luxury. Enjoy outdoor Florida living at its finest. The outdoor oasis draws you in with its beautiful views of the lake and surrounding nature. Grill in the outdoor kitchen with built-in grill and mini-fridge or relax and unwind while watching the sunset over the lake. The extended caged lanai features travertine tile pavers and offers ample space for entertaining. Sleep soundly in the home with remote-controlled shades on all windows and a smart security system. Other upgrades include tankless water heater, water softener, landscape refresh, and smart home system. Located in the highly acclaimed Starkey Ranch, the #1 rated master planned community in the Tampa area. There is an enormous amount of green space and an array of amenities right at your doorstep. Outdoor activities are available for your enjoyment including three community pools, splash pad, outdoor walking and biking trails, parks and playgrounds, a community building available to host your events at, and kayaks/canoes to borrow for use on the lake. As if that wasn’t enough, the district park located within Starkey Ranch offer tennis courts, baseball fields, soccer fields, concession stand and playground. With easy access to major highways, shopping, dining, entertainment options, Downtown Tampa, Tampa International Airport, and beaches, this home's location offers the ultimate ease and convenience. 3D walk thru available! Don't miss the opportunity to make this gorgeous property your own. Schedule a private tour today and experience all that Starkey Ranch and Odessa offer.
Contact an agent
Home facts
- Year built:2019
- Listing Id #:TB8380572
- Added:109 day(s) ago
- Updated:August 14, 2025 at 12:11 PM
Rooms and interior
- Bedrooms:3
- Total bathrooms:3
- Full bathrooms:2
- Half bathrooms:1
- Living area:2,188 sq. ft.
Heating and cooling
- Cooling:Central Air
- Heating:Central
Structure and exterior
- Roof:Shingle
- Year built:2019
- Building area:2,188 sq. ft.
- Lot area:0.12 Acres
Schools
- High school:River Ridge High-PO
- Middle school:Starkey Ranch K-8
- Elementary school:Starkey Ranch K-8
Utilities
- Water:Public, Water Connected
- Sewer:Public Sewer, Sewer Connected
Finances and disclosures
- Price:$658,900
- Price per sq. ft.:$236.5
- Tax amount:$10,831 (2024)
New listings near 3303 Monroe Meadows Drive
- New
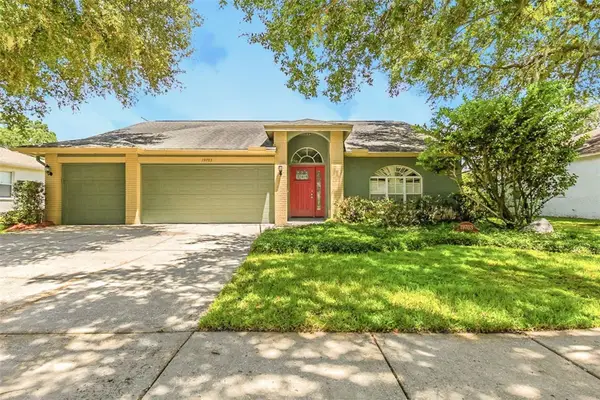 $489,900Active3 beds 2 baths2,070 sq. ft.
$489,900Active3 beds 2 baths2,070 sq. ft.19703 Wyndmill Circle, ODESSA, FL 33556
MLS# O6325678Listed by: MAINSTAY BROKERAGE LLC - New
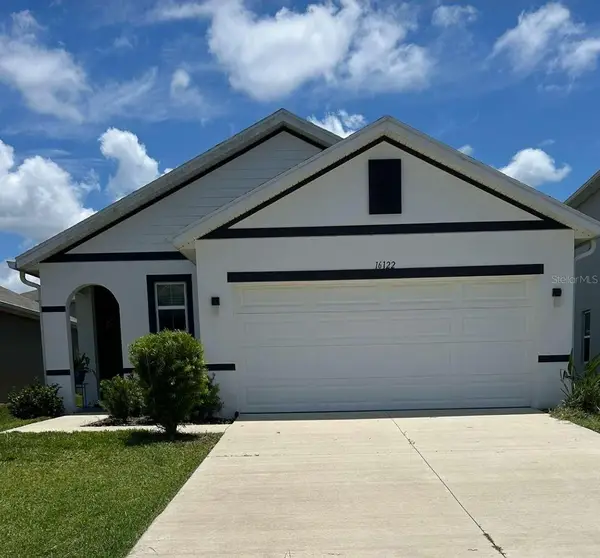 $388,000Active3 beds 2 baths1,516 sq. ft.
$388,000Active3 beds 2 baths1,516 sq. ft.16122 Soft Fern Trace, ODESSA, FL 33556
MLS# TB8409563Listed by: HOME SOLD REALTY LLC - New
 $259,000Active1 Acres
$259,000Active1 Acres17650 Driftwood Lane, LUTZ, FL 33558
MLS# TB8418421Listed by: JAY ALAN REAL ESTATE - New
 $1,290,000Active5 beds 4 baths3,806 sq. ft.
$1,290,000Active5 beds 4 baths3,806 sq. ft.10643 Echo Lake Drive, ODESSA, FL 33556
MLS# TB8418230Listed by: COMPASS FLORIDA LLC - New
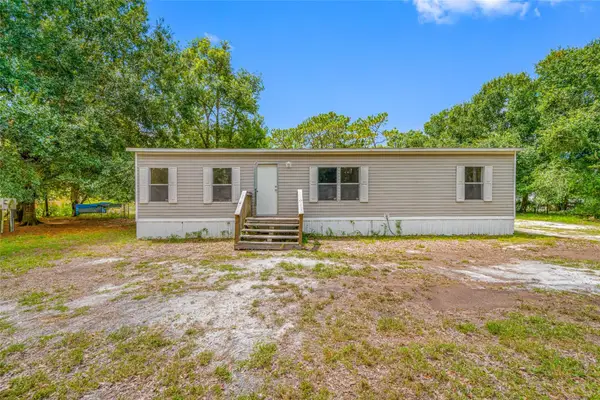 $259,000Active3 beds 2 baths1,248 sq. ft.
$259,000Active3 beds 2 baths1,248 sq. ft.17650 Driftwood Lane, LUTZ, FL 33558
MLS# TB8417967Listed by: JAY ALAN REAL ESTATE - New
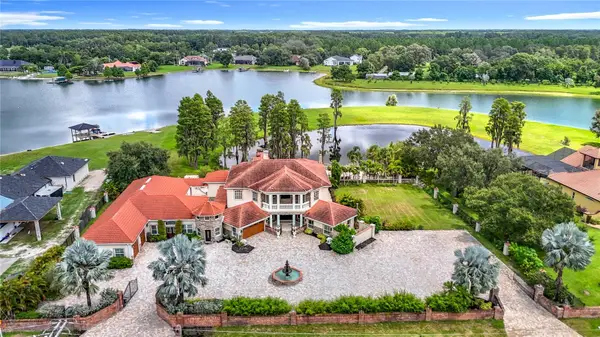 $3,775,000Active5 beds 4 baths7,200 sq. ft.
$3,775,000Active5 beds 4 baths7,200 sq. ft.18011 Patterson Road, ODESSA, FL 33556
MLS# TB8417848Listed by: REAL BROKER, LLC - New
 $600,000Active4 beds 2 baths1,949 sq. ft.
$600,000Active4 beds 2 baths1,949 sq. ft.14523 Halfway Lane, ODESSA, FL 33556
MLS# TB8418046Listed by: KELLER WILLIAMS REALTY- PALM H  $579,000Pending4 beds 3 baths2,255 sq. ft.
$579,000Pending4 beds 3 baths2,255 sq. ft.19834 Wyndham Lakes Drive, ODESSA, FL 33556
MLS# TB8417822Listed by: CIRCUITOUS REALTY- New
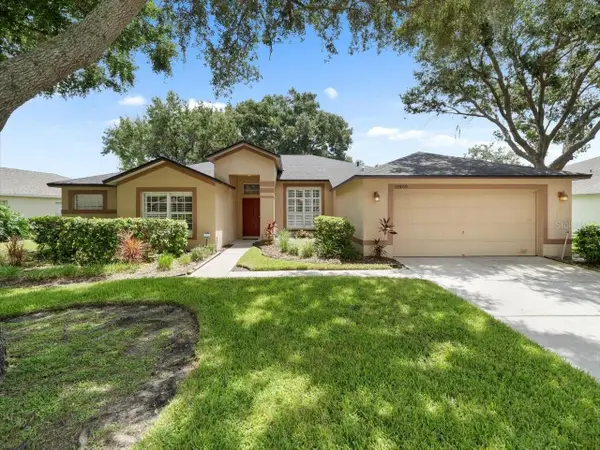 $525,000Active4 beds 2 baths2,269 sq. ft.
$525,000Active4 beds 2 baths2,269 sq. ft.19809 Wyndham Lakes Drive, ODESSA, FL 33556
MLS# TB8417815Listed by: COLDWELL BANKER REALTY - New
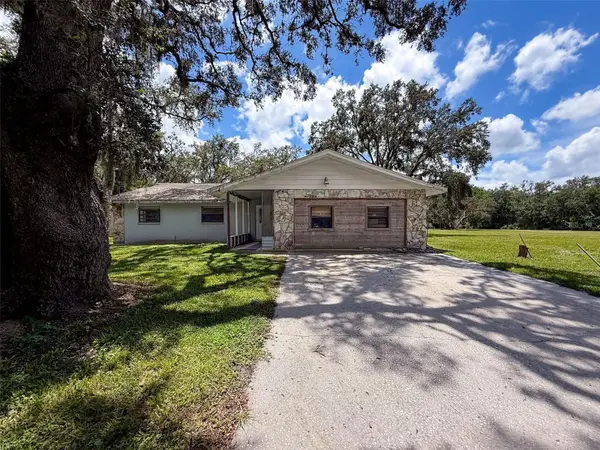 $1,250,000Active5 beds 2 baths2,252 sq. ft.
$1,250,000Active5 beds 2 baths2,252 sq. ft.15438/15440 Azra Dr, ODESSA, FL 33556
MLS# W7878188Listed by: FLORIDA LUXURY REALTY INC
