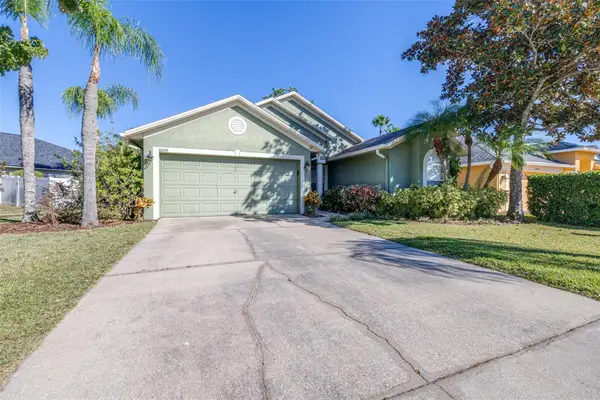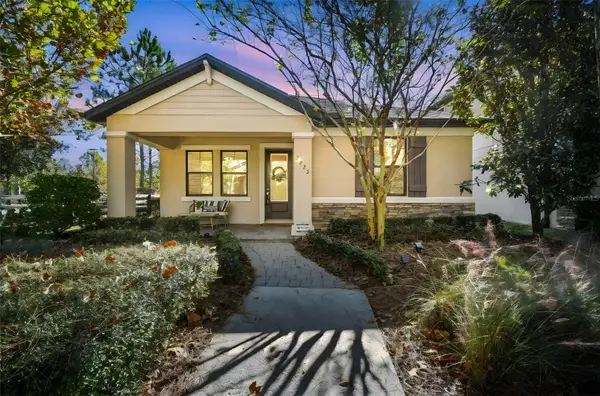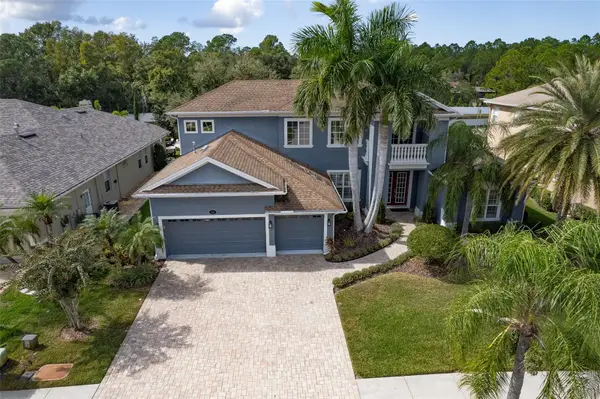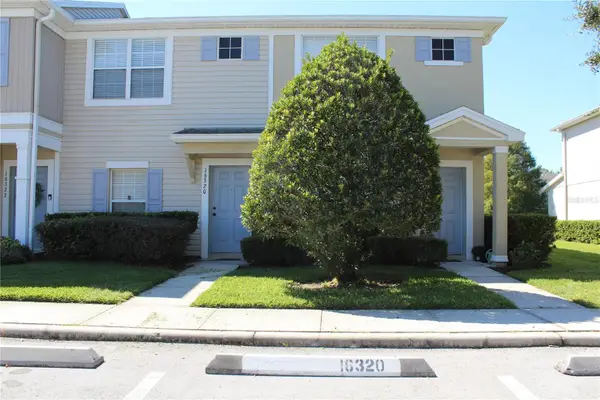4976 Night Star Trail, Odessa, FL 33556
Local realty services provided by:Tomlin St Cyr Real Estate Services ERA Powered
Listed by: anne bromberg
Office: re/max action first of florida
MLS#:TB8444104
Source:MFRMLS
Price summary
- Price:$1,450,000
- Price per sq. ft.:$247.65
- Monthly HOA dues:$7.08
About this home
EXCEPTIONAL MODERN LUXURY ESTATE IN COVETED GATED ANCLOTE RESERVE AT STARKEY RANCH. Magnificent & exquisitely upgraded w/ 700K in after-market investment & 357K w/ builder, this Homes By WestBay Key West II w/ 4619sqft provides 6 brs, 5 ba, 3 car garage + office, bonus rm & heated saltwater pool & spa overlooking a private conservation view. Noteworthy upgrades include premium pool + spa, cabana addition, Pool Bath, 8ft solid core doors, 12’ ceilings w/ wood beams, 2 washer/dryer laundry, crown molding, electronic shades & more! Attractive Tuscan exterior is elevated by barrel tile roof, stone accents, shutters, paver driveway & manicured landscaping. A glass inlay front door reveals soaring 12ft foyer, elegant chandelier & timeless level 5 smoothed walls w/ molding detail setting the tone for the luxury within. Barn doors lead to a dedicated office w/ tray, chandelier & built in organizers. To the left are 2 well-sized bedrooms w/ closet-built ins & an adjacent full bath. As you enter the main living area, the Grandeur unfolds. Stylish wood beams in both the living room & kitchen highlight the height of the 12ft ceilings. Captivating Gourmet Kitchen will impress w/ an abundance of floor to ceiling New Haven Cherry Timberlake Cabinets & Drawers, stunning Skara Brae Level 6 Cambria Quartz counters + backsplash accented by satin nickel hardware, Apron Front sink w/ Moen wave faucet & custom pantry w/ frosted glass door. GE Café appliances include commercial Refrigerator, 36’ gas 6 burner cooktop w/ pot filler, French door oven, warming drawer, microwave, dishwasher & wine refrigerator. The statement island anchored by 3 Restoration Hardware pendent lights offers barstool seating as well as a custom quartz table illuminated by RH chandelier. Elegant formal dining rm w/ RH chandelier, custom cabinetry, quartz counter, wine refrigerator & refrigerated drawers will impress. Spacious living rm offers space to gather & a picturesque view out of the pocketing sliders overlooking pool & conservation. Additional full bedroom is located off living rm w/ closet built ins & ensuite bath. Retreat to the 1st fl Primary Br sanctuary featuring tray ceiling, crown molding & tranquil views. A spa-like ensuite includes his & hers vanity w/ quartz, walk in shower w/ rain head, bench & soaking garden tub + lg walk in closet w/ designer selected built ins. Ascend to the 2nd story offering a bonus rm w/ pre-plumb for wet bar & Venetian plaster feature wall w/ electric fireplace & custom built ins. Additional 2 well-sized brs w/ closet built-ins located adjacent to a full bath. The ultra luxurious, private outdoor space offers an inviting place to entertain and relax. State of the art Heated saltwater pool & spa surrounded by marble pavers, lighting, water features, firebowls, & panoramic screen overlooks the peaceful view. A cabana addition offers a secluded covered area for seating or to dine alfresco w/ fans, tongue & groove ceiling, speakers & pre-plumb for outdoor kitchen. A fenced yard allows for a safe place to enjoy. A dedicated pool bath is accessible from lanai and living room. A large laundry room includes 2 washers & Dryers & built in cabinets + extra refrigerator. No Flood Zone. Starkey Ranch offers an active lifestyle w/ its Magnet K-8 school, 3 pools, playgrounds & 20 miles of trails. Easy access to restaurants, Publix, beaches, Tampa & Airport. Experience the grandeur in person and make this exquisite home yours. By appointment only.
Contact an agent
Home facts
- Year built:2021
- Listing ID #:TB8444104
- Added:5 day(s) ago
- Updated:November 21, 2025 at 08:57 AM
Rooms and interior
- Bedrooms:6
- Total bathrooms:5
- Full bathrooms:5
- Living area:4,619 sq. ft.
Heating and cooling
- Cooling:Central Air
- Heating:Central
Structure and exterior
- Roof:Tile
- Year built:2021
- Building area:4,619 sq. ft.
- Lot area:0.39 Acres
Schools
- High school:River Ridge High-PO
- Middle school:Starkey Ranch K-8
- Elementary school:Starkey Ranch K-8
Utilities
- Water:Public, Water Connected
- Sewer:Public, Public Sewer, Sewer Connected
Finances and disclosures
- Price:$1,450,000
- Price per sq. ft.:$247.65
- Tax amount:$20,570 (2024)
New listings near 4976 Night Star Trail
- New
 $799,900Active5 beds 3 baths2,873 sq. ft.
$799,900Active5 beds 3 baths2,873 sq. ft.1337 Fishing Lake Drive, ODESSA, FL 33556
MLS# TB8448705Listed by: MORNEAU PROPERTY GROUP - New
 $280,000Active2 beds 3 baths1,131 sq. ft.
$280,000Active2 beds 3 baths1,131 sq. ft.1640 Villa Capri Circle #301, ODESSA, FL 33556
MLS# TB8444645Listed by: PROPERTY SCHOLARS REALTY & DEV - New
 $725,000Active4 beds 2 baths3,134 sq. ft.
$725,000Active4 beds 2 baths3,134 sq. ft.13815 Chandron Drive, ODESSA, FL 33556
MLS# TB8447114Listed by: FOREVER FLORIDA REAL ESTATE - New
 $800,000Active3 beds 4 baths2,985 sq. ft.
$800,000Active3 beds 4 baths2,985 sq. ft.13750 Dowling Lane, ODESSA, FL 33556
MLS# TB8447129Listed by: LKV REALTY, LLC - Open Sat, 12 to 3pm
 $459,000Active3 beds 2 baths1,710 sq. ft.
$459,000Active3 beds 2 baths1,710 sq. ft.16641 Fairbolt Way, ODESSA, FL 33556
MLS# TB8445447Listed by: AGILE GROUP REALTY - Open Sat, 11am to 2pm
 $524,000Active3 beds 2 baths1,765 sq. ft.
$524,000Active3 beds 2 baths1,765 sq. ft.3023 Puller Trail, ODESSA, FL 33556
MLS# W7880344Listed by: RE/MAX CHAMPIONS  $789,000Active6 beds 5 baths4,010 sq. ft.
$789,000Active6 beds 5 baths4,010 sq. ft.16224 Ivy Lake Drive, ODESSA, FL 33556
MLS# TB8440939Listed by: DIVINE ESTATES REALTY LLC $280,000Active2 beds 3 baths1,240 sq. ft.
$280,000Active2 beds 3 baths1,240 sq. ft.16320 Swan View Circle, ODESSA, FL 33556
MLS# TB8438396Listed by: FUTURE HOME REALTY INC $410,000Pending3 beds 2 baths1,270 sq. ft.
$410,000Pending3 beds 2 baths1,270 sq. ft.1347 Osceola Hollow Road, ODESSA, FL 33556
MLS# TB8437622Listed by: MIRIAM HURTADO REAL ESTATE GROUP $749,500Active4 beds 3 baths2,760 sq. ft.
$749,500Active4 beds 3 baths2,760 sq. ft.1342 Fishing Lake Drive, ODESSA, FL 33556
MLS# TB8434760Listed by: FUTURE HOME REALTY INC
