1137 Autumn Pines Drive, Orange Park, FL 32065
Local realty services provided by:ERA ONETEAM REALTY
1137 Autumn Pines Drive,Orange Park, FL 32065
$474,900
- 4 Beds
- 3 Baths
- 2,196 sq. ft.
- Single family
- Active
Listed by: lara hoffman
Office: re/max unlimited
MLS#:2104222
Source:JV
Price summary
- Price:$474,900
- Price per sq. ft.:$216.26
- Monthly HOA dues:$4.17
About this home
Discover your golfers paradise in this prestigious Eagle Landing neighborhood of Clay County! This stunning one story home is perfectly situated on the 7th green. The home offers unparalleled lifestyle for golf enthusiastic. True Florida living, this home has spacious 4 bedrooms designed for comfort & relaxation 2.5 beautifully fully renovated bathrooms w modern finishes. Gourmet kitchen w granite countertops, 5 burner gas stove, large prep island perfect for entertaining. An open floor plan that seamlessly blends style & functionality. Best yet enjoy these breathtaking views at the lush green fairway from your expansive larger lot. The backyard has plenty of room to add an inground pool. Entertain around your gas fire pit, perfect for relaxation in the upcoming fall season. Jump into your 9 person hot tub on the back porch. Movie family night, watch movies from your projector screen in the backyard. Retractable screens on porch open the whole backyard into your patio living. The master bedroom has an additional split system if you like to keep your bedroom cooler.Roof 2024, Hvac 2024. Front loader washer and dryer included. Laundry room has extra space for an additional refrigerator. Garage has custom built ins. Seller can remove if you choose to have full two car spaces. Eagle Landing offers an abundance of resort style amenities. Golfing, fitness center, basketball, pool, tennis, pickle ball and playground, dog park just a few of the association amenities offered.
Contact an agent
Home facts
- Year built:2014
- Listing ID #:2104222
- Added:124 day(s) ago
- Updated:December 17, 2025 at 04:41 PM
Rooms and interior
- Bedrooms:4
- Total bathrooms:3
- Full bathrooms:2
- Half bathrooms:1
- Living area:2,196 sq. ft.
Heating and cooling
- Cooling:Central Air, Electric
- Heating:Central, Electric
Structure and exterior
- Roof:Shingle
- Year built:2014
- Building area:2,196 sq. ft.
- Lot area:0.25 Acres
Schools
- High school:Oakleaf High School
- Middle school:Oakleaf Jr High
- Elementary school:Discovery Oaks
Utilities
- Water:Public, Water Connected
- Sewer:Public Sewer
Finances and disclosures
- Price:$474,900
- Price per sq. ft.:$216.26
- Tax amount:$3,332 (2024)
New listings near 1137 Autumn Pines Drive
- New
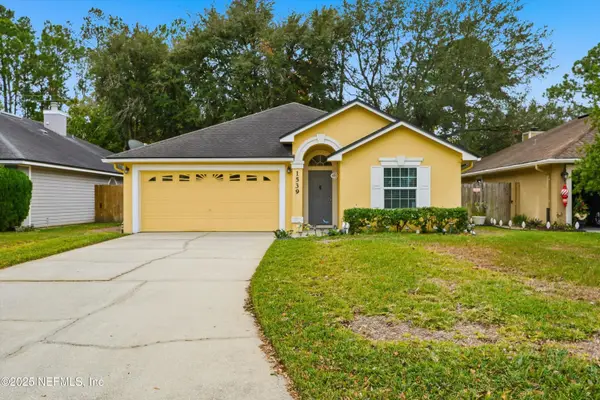 $279,900Active3 beds 2 baths1,362 sq. ft.
$279,900Active3 beds 2 baths1,362 sq. ft.1539 Beecher Lane, Orange Park, FL 32073
MLS# 2122004Listed by: BETTER HOMES & GARDENS REAL ESTATE LIFESTYLES REALTY - New
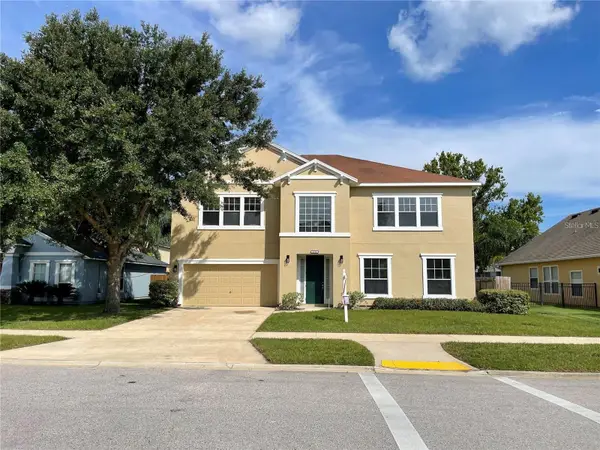 $487,000Active5 beds 3 baths3,622 sq. ft.
$487,000Active5 beds 3 baths3,622 sq. ft.1311 Brandon Drive, ORANGE PARK, FL 32065
MLS# S5140252Listed by: LPT REALTY, LLC - New
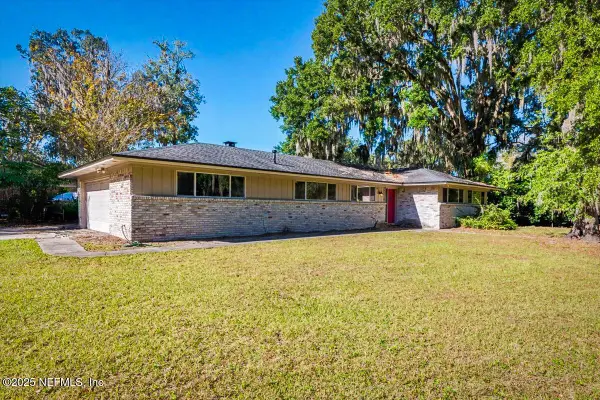 $310,000Active3 beds 2 baths1,534 sq. ft.
$310,000Active3 beds 2 baths1,534 sq. ft.2349 Moody Avenue, Orange Park, FL 32073
MLS# 2121785Listed by: LPT REALTY LLC - New
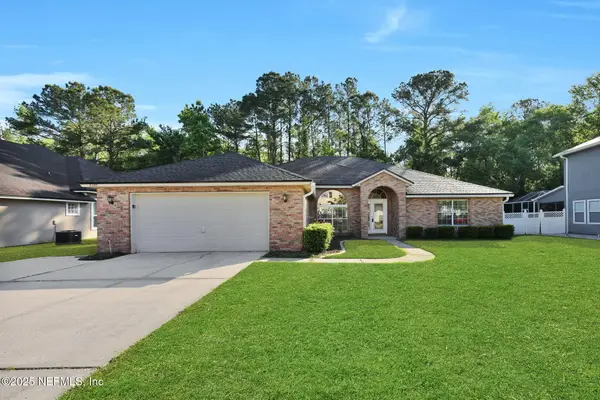 $349,500Active4 beds 4 baths2,678 sq. ft.
$349,500Active4 beds 4 baths2,678 sq. ft.2395 Watermill Drive, Orange Park, FL 32073
MLS# 2121793Listed by: ALLISON JAMES ESTATES AND HOMES FLORIDA - New
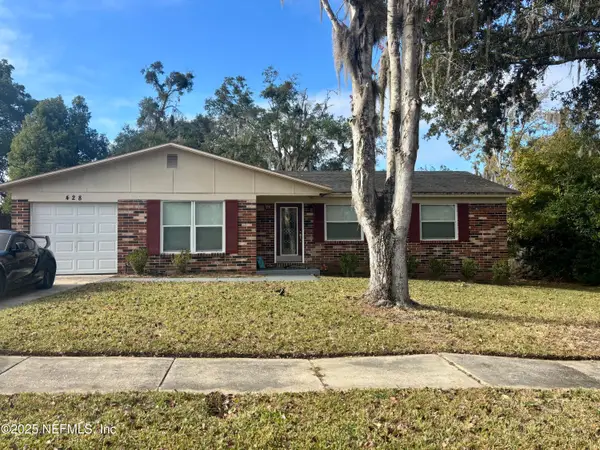 $265,000Active3 beds 2 baths1,002 sq. ft.
$265,000Active3 beds 2 baths1,002 sq. ft.428 Neptune Road, Orange Park, FL 32073
MLS# 2121761Listed by: UNITED REAL ESTATE GALLERY - New
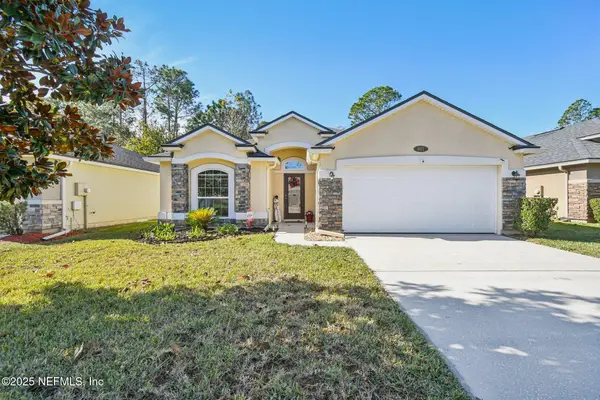 $375,000Active4 beds 2 baths1,850 sq. ft.
$375,000Active4 beds 2 baths1,850 sq. ft.607 Glendale Lane, Orange Park, FL 32065
MLS# 2121619Listed by: COLDWELL BANKER VANGUARD REALTY - New
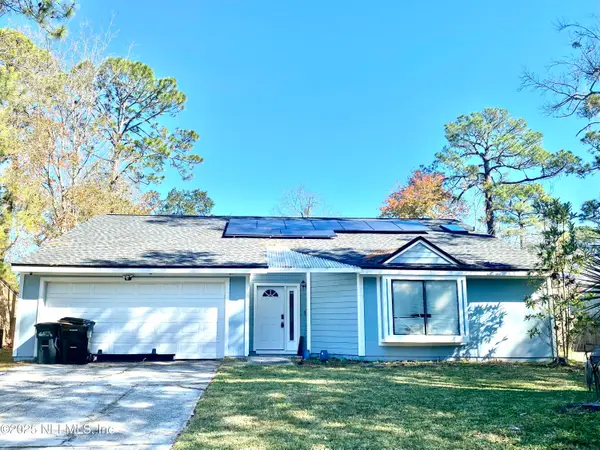 $300,000Active3 beds 2 baths1,596 sq. ft.
$300,000Active3 beds 2 baths1,596 sq. ft.1341 Bear Run Boulevard, Orange Park, FL 32065
MLS# 2121573Listed by: UNITED REAL ESTATE GALLERY - Open Sat, 12 to 2pmNew
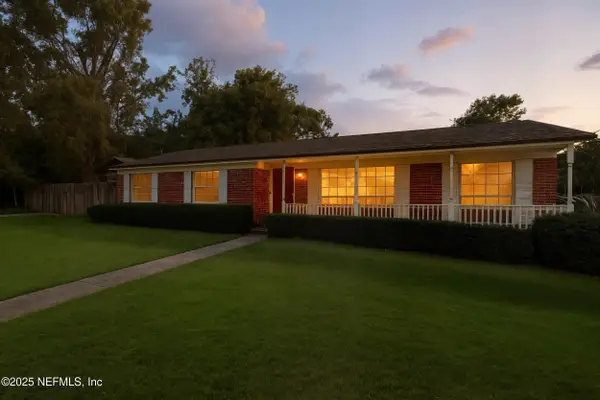 $275,000Active3 beds 2 baths1,386 sq. ft.
$275,000Active3 beds 2 baths1,386 sq. ft.406 Libra Lane, Orange Park, FL 32073
MLS# 2118374Listed by: UNITED REAL ESTATE GALLERY - New
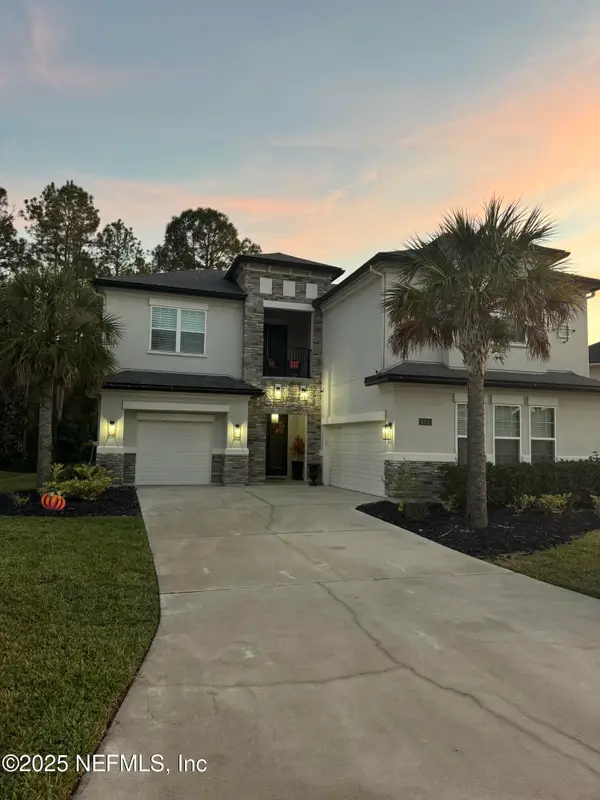 $839,000Active5 beds 4 baths3,667 sq. ft.
$839,000Active5 beds 4 baths3,667 sq. ft.4328 Eagle Landing Parkway, Orange Park, FL 32065
MLS# 2119963Listed by: CLASSIC REALTY - New
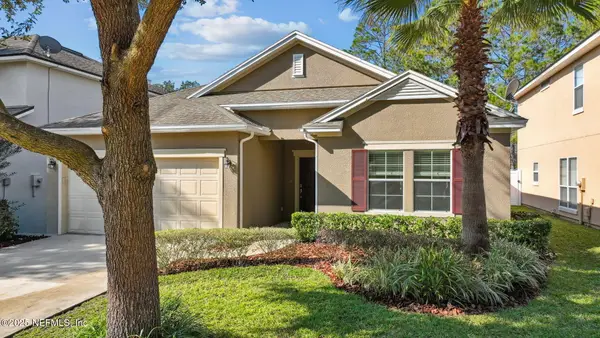 $355,000Active4 beds 2 baths1,857 sq. ft.
$355,000Active4 beds 2 baths1,857 sq. ft.846 Mosswood Chase Street, Orange Park, FL 32065
MLS# 2121568Listed by: LA ROSA REALTY NORTH FLORIDA, LLC.
