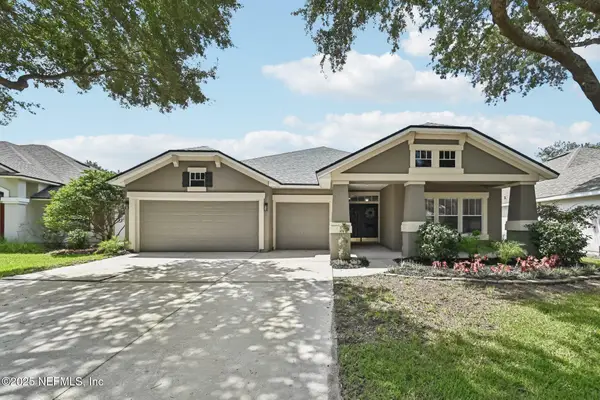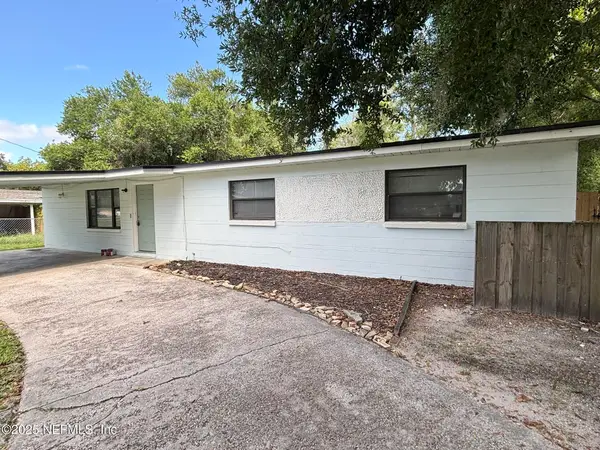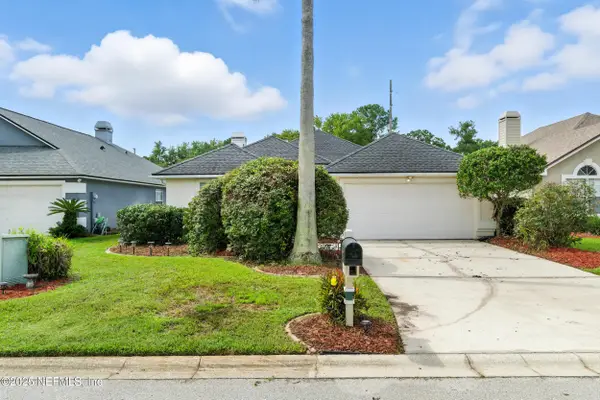2175 Club Lake Dr Drive, Orange Park, FL 32065
Local realty services provided by:ERA Davis & Linn



2175 Club Lake Dr Drive,Orange Park, FL 32065
$724,999
- 5 Beds
- 4 Baths
- 3,902 sq. ft.
- Single family
- Active
Listed by:angelia michalak
Office:exp realty llc.
MLS#:2090874
Source:JV
Price summary
- Price:$724,999
- Price per sq. ft.:$185.8
- Monthly HOA dues:$4.17
About this home
🏡 Motivated Seller—$5,000 Closing Cost Credit with Accepted Offer!
Welcome to 2175 Club Lake Dr—Eagle Landing's premier waterfront ranch home on one of the most desirable lots in the community. Enjoy peaceful pond views from floor-to-ceiling windows and no homes in front—just green space, a community playground, and private access to Jennings State Forest.
This spacious 5-bedroom, 4-bath home includes a massive upstairs bonus room with its own bath and walk-in closet—ideal for guests, in-laws, or teens. Seller will install new carpet in the bonus room prior to closing. The open-concept layout features formal living and Upgrades include:
✅ Refinished kitchen cabinets
✅ New KitchenAid refrigerator & LG cooktop (2024)
✅ LVP flooring in main areas
✅ Full interior & exterior paint
✅ LED accent lighting and more
The Eagle Landing lifestyle offers a golf course, resort pools, sports courts, gym, clubhouse, and walking trails., a custom pet nook, and a 4-car tandem garage. =Í Zoned for top-rated Clay County schools.
This rare opportunity won't lastschedule your showing today!
Contact an agent
Home facts
- Year built:2013
- Listing Id #:2090874
- Added:73 day(s) ago
- Updated:August 02, 2025 at 12:46 PM
Rooms and interior
- Bedrooms:5
- Total bathrooms:4
- Full bathrooms:4
- Living area:3,902 sq. ft.
Heating and cooling
- Cooling:Attic fan, Central Air, Electric
- Heating:Central, Electric
Structure and exterior
- Roof:Shingle
- Year built:2013
- Building area:3,902 sq. ft.
- Lot area:0.29 Acres
Schools
- High school:Oakleaf High School
- Middle school:Oakleaf Jr High
- Elementary school:Plantation Oaks
Utilities
- Water:Public, Water Connected
- Sewer:Public Sewer, Sewer Connected
Finances and disclosures
- Price:$724,999
- Price per sq. ft.:$185.8
New listings near 2175 Club Lake Dr Drive
- Open Sat, 11am to 1pmNew
 $450,000Active4 beds 3 baths2,018 sq. ft.
$450,000Active4 beds 3 baths2,018 sq. ft.659 Winfred Drive, Orange Park, FL 32073
MLS# 2103838Listed by: COLDWELL BANKER VANGUARD REALTY - New
 $349,900Active4 beds 2 baths1,852 sq. ft.
$349,900Active4 beds 2 baths1,852 sq. ft.1428 Canopy Oaks Drive, Orange Park, FL 32065
MLS# 2103747Listed by: ALLISON JAMES ESTATES AND HOMES FLORIDA - New
 $219,995Active3 beds 3 baths183 sq. ft.
$219,995Active3 beds 3 baths183 sq. ft.550 Holly Lakes Drive, Orange Park, FL 32073
MLS# 2103612Listed by: LENNAR REALTY INC - Open Sat, 11am to 2pmNew
 $450,000Active4 beds 3 baths2,660 sq. ft.
$450,000Active4 beds 3 baths2,660 sq. ft.3171 Stonebrier Ridge Drive, Orange Park, FL 32065
MLS# 2103064Listed by: FLORIDA HOMES REALTY & MTG LLC - New
 $379,000Active3 beds 2 baths1,560 sq. ft.
$379,000Active3 beds 2 baths1,560 sq. ft.2501 Richard Court, Orange Park, FL 32065
MLS# 2103569Listed by: UNITED REAL ESTATE GALLERY - New
 $149,999Active2 beds 2 baths1,002 sq. ft.
$149,999Active2 beds 2 baths1,002 sq. ft.85 Debarry Avenue #1012, Orange Park, FL 32073
MLS# 2103570Listed by: NORVILLE REALTY INC - New
 $214,900Active3 beds 2 baths1,196 sq. ft.
$214,900Active3 beds 2 baths1,196 sq. ft.311 Bonnlyn Drive, Orange Park, FL 32073
MLS# 2103435Listed by: HETH REALTY, INC. - New
 $300,000Active3 beds 2 baths1,500 sq. ft.
$300,000Active3 beds 2 baths1,500 sq. ft.612 Wishing Way, Orange Park, FL 32073
MLS# 2103410Listed by: JPAR CITY AND BEACH - New
 $389,900Active4 beds 2 baths2,656 sq. ft.
$389,900Active4 beds 2 baths2,656 sq. ft.1675 Rustling Drive, Orange Park, FL 32003
MLS# 2103379Listed by: ROBERT SLACK, LLC. - Open Sat, 12 to 3pmNew
 $295,000Active4 beds 2 baths1,288 sq. ft.
$295,000Active4 beds 2 baths1,288 sq. ft.312 Turtle Dove Drive, Orange Park, FL 32073
MLS# 2103380Listed by: KELLER WILLIAMS ST JOHNS

