664 Drysdale Drive, Orange Park, FL 32065
Local realty services provided by:ERA ONETEAM REALTY
664 Drysdale Drive,Orange Park, FL 32065
$435,000
- 5 Beds
- 3 Baths
- 2,895 sq. ft.
- Single family
- Pending
Listed by: tierra story
Office: coldwell banker vanguard realty
MLS#:2097082
Source:JV
Price summary
- Price:$435,000
- Price per sq. ft.:$150.26
- Monthly HOA dues:$43.75
About this home
*MOTIVATED SELLER! SELLER CONSIDERING ALL OFFERS!* Photos don't do this one justice! The interior has been freshly painted, 10/13/25, in a one beautiful, neutral tone throughout both levels. To make this home truly your own, this spacious 5-bedroom, 3-bath home offers over 2,800 sq. ft. of living space, including a first-floor bedroom and bath, perfect for guests or multi-generational living. Enjoy elegant, coffered ceilings in the dining room, an open-concept kitchen with granite countertops, and a bright great room ideal for entertaining.
Upstairs, the primary suite impresses with dual closets, dual sinks, dual shower heads, and a jetted tub. A large flex room with double doors and a walk-in closet offers endless possibilities: a home theater, game room, or even a 6th bedroom. The fully fenced backyard backs up to a peaceful preserve, and custom plantation shutters add a touch of charm. All this in a community with low HOA, great amenities, and no CDD fee.
Contact an agent
Home facts
- Year built:2014
- Listing ID #:2097082
- Added:228 day(s) ago
- Updated:February 20, 2026 at 08:19 AM
Rooms and interior
- Bedrooms:5
- Total bathrooms:3
- Full bathrooms:3
- Living area:2,895 sq. ft.
Heating and cooling
- Cooling:Central Air
- Heating:Central
Structure and exterior
- Roof:Shingle
- Year built:2014
- Building area:2,895 sq. ft.
- Lot area:0.18 Acres
Schools
- High school:Oakleaf High School
- Middle school:Oakleaf Jr High
- Elementary school:Plantation Oaks
Utilities
- Water:Public, Water Available
- Sewer:Public Sewer
Finances and disclosures
- Price:$435,000
- Price per sq. ft.:$150.26
New listings near 664 Drysdale Drive
- New
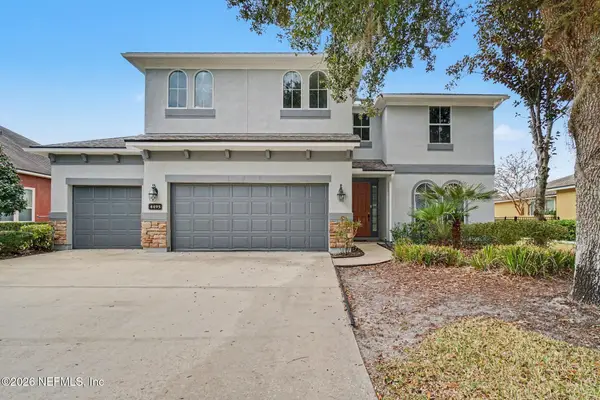 $540,000Active4 beds 4 baths3,364 sq. ft.
$540,000Active4 beds 4 baths3,364 sq. ft.4495 Gray Hawk Street, Orange Park, FL 32065
MLS# 2130992Listed by: MARK SPAIN REAL ESTATE - New
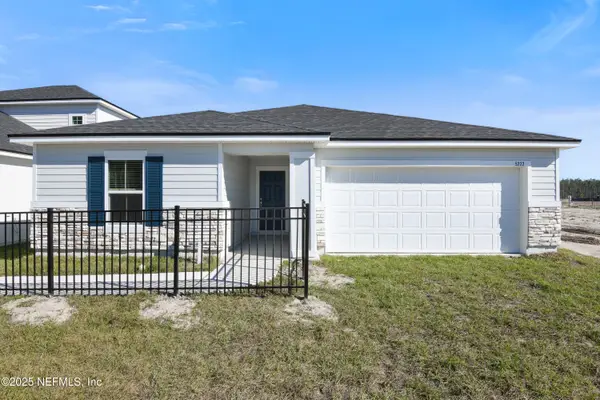 $403,990Active3 beds 2 baths2,246 sq. ft.
$403,990Active3 beds 2 baths2,246 sq. ft.3508 Belstead Way, Orange Park, FL 32065
MLS# 2130960Listed by: OLYMPUS EXECUTIVE REALTY, INC - New
 $340,000Active3 beds 2 baths1,712 sq. ft.
$340,000Active3 beds 2 baths1,712 sq. ft.2949 Firethorn Avenue #1, ORANGE PARK, FL 32073
MLS# O6382563Listed by: FLORIDA HOMES REALTY & MORTGAG - Open Sat, 12 to 2pmNew
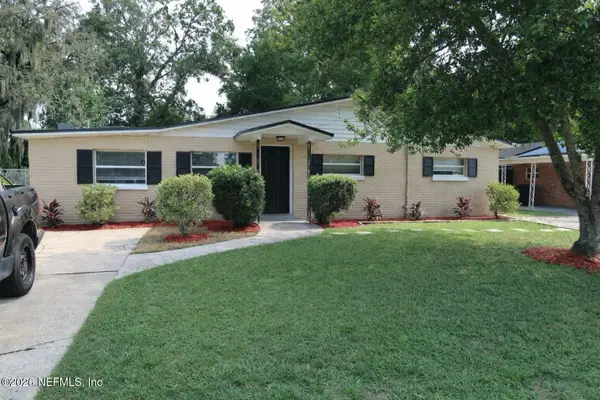 $222,000Active3 beds 1 baths1,391 sq. ft.
$222,000Active3 beds 1 baths1,391 sq. ft.386 Woodside Drive, Orange Park, FL 32073
MLS# 2130908Listed by: KELLER WILLIAMS FIRST COAST REALTY - New
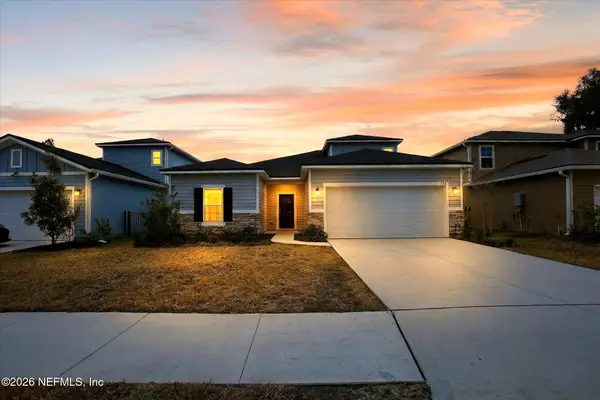 $409,000Active4 beds 3 baths2,187 sq. ft.
$409,000Active4 beds 3 baths2,187 sq. ft.2966 Firethorn Avenue, Orange Park, FL 32073
MLS# 2130860Listed by: EXP REALTY LLC - New
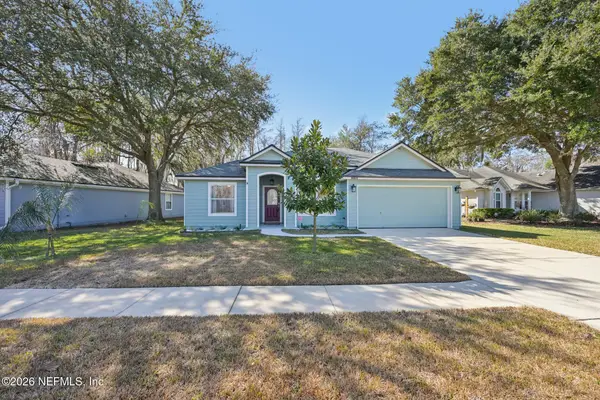 $305,000Active4 beds 2 baths1,438 sq. ft.
$305,000Active4 beds 2 baths1,438 sq. ft.3115 Olde Sutton Parke Drive, Orange Park, FL 32073
MLS# 2130851Listed by: COLDWELL BANKER VANGUARD REALTY - New
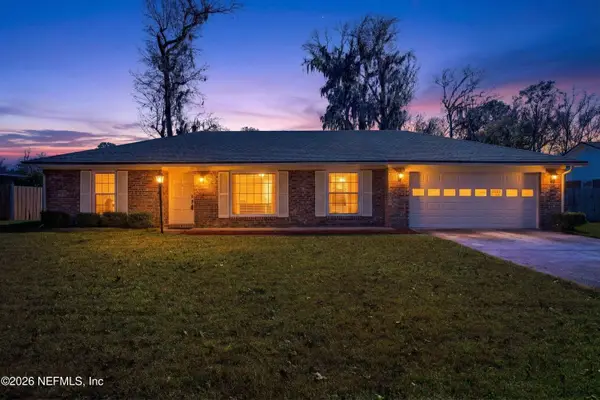 $315,000Active3 beds 2 baths1,711 sq. ft.
$315,000Active3 beds 2 baths1,711 sq. ft.1546 Dolphin Court, Orange Park, FL 32073
MLS# 2130833Listed by: NEXTHOME ENDLESS SUMMER - Open Sat, 10am to 1pmNew
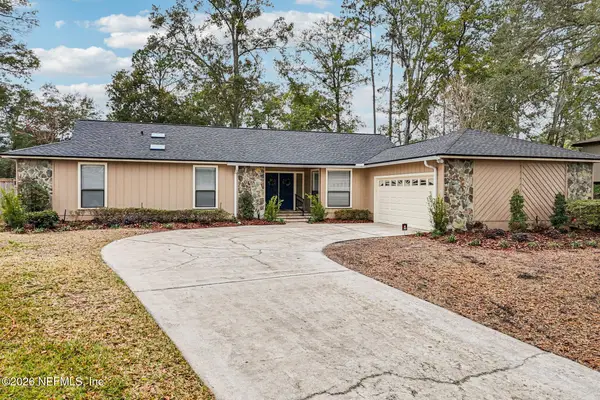 $420,000Active4 beds 3 baths2,155 sq. ft.
$420,000Active4 beds 3 baths2,155 sq. ft.2294 Kensington Lane, Orange Park, FL 32073
MLS# 2129575Listed by: COLDWELL BANKER VANGUARD REALTY - New
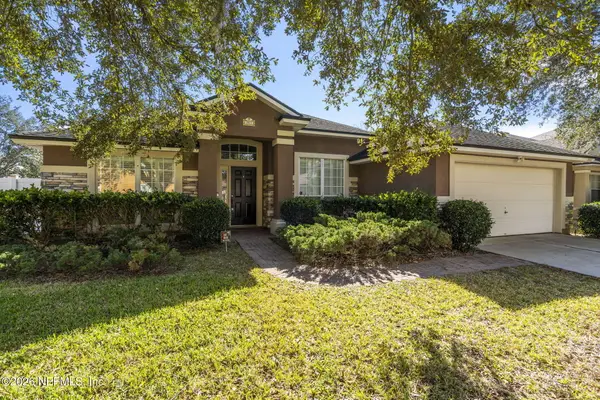 $310,000Active4 beds 3 baths2,390 sq. ft.
$310,000Active4 beds 3 baths2,390 sq. ft.3801 Hidden View Drive, Orange Park, FL 32065
MLS# 2130691Listed by: KELLER WILLIAMS FIRST COAST REALTY - New
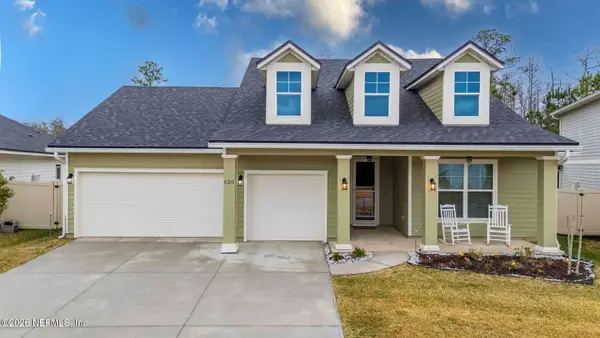 $520,000Active4 beds 3 baths2,530 sq. ft.
$520,000Active4 beds 3 baths2,530 sq. ft.620 Ivory Palm Road, Orange Park, FL 32073
MLS# 2130659Listed by: WATSON REALTY CORP

