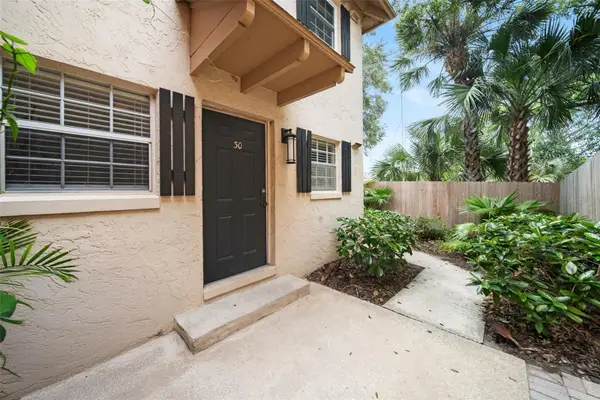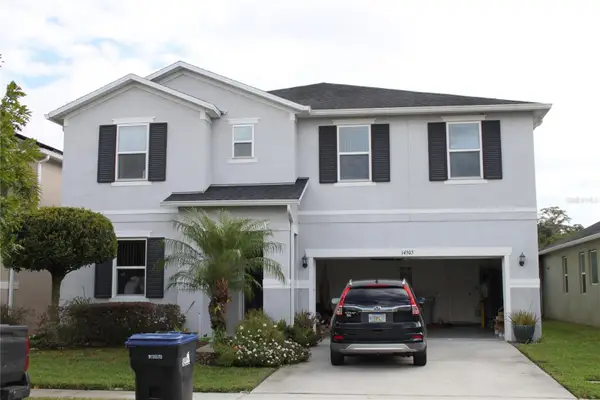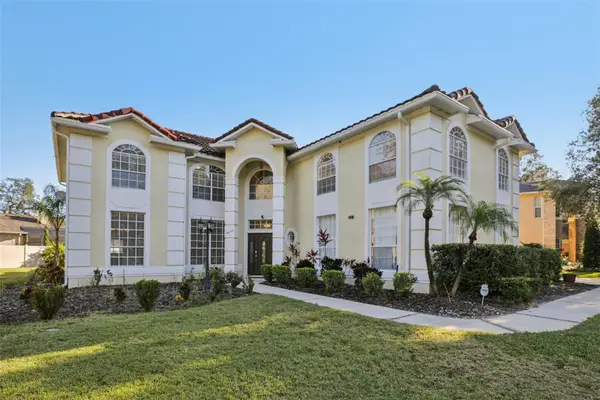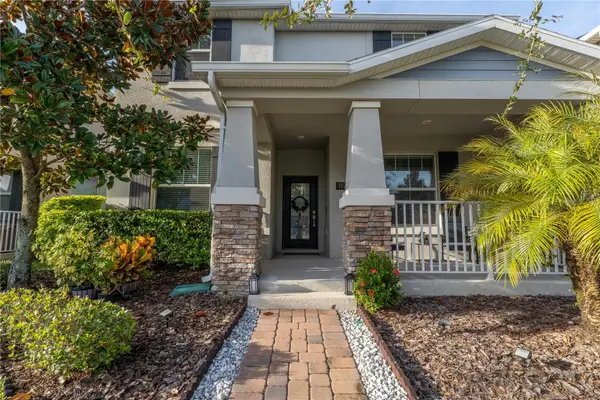10226 Parkview Reserve Lane, Orlando, FL 32836
Local realty services provided by:Bingham Realty ERA Powered
Listed by: adrienne escott
Office: pulte realty of north florida llc.
MLS#:O6337622
Source:MFRMLS
Price summary
- Price:$1,125,000
- Price per sq. ft.:$361.5
- Monthly HOA dues:$105
About this home
Parkview Reserve is a highly anticipated neighborhood in the heart of coveted Dr. Phillips! Located off Daryl Carter Parkway, this new construction, luxury estate-style single-family home community features private homesites with pond and conservation views, within walking distance to O-Town West, Dr. Phillips Community Park, and highly ranked schools. This natural gas community is located less than two miles from I-4, theme parks and the famous dining, shopping and entertainment of Restaurant Row – all with a low HOA and no CDD.
Experience the perfect blend of luxury and convenience with this brand-new, ready-to-move-in Mystique Grand home by Pulte. This two-story home situated on a water view homesite offers a thoughtfully designed layout featuring 4 bedrooms, 4 bathrooms, and a 2-car garage. The owner's suite is conveniently located on the first floor, offering a private retreat with a spa-inspired en suite bathroom. The heart of the home is the open-concept kitchen, café, and gathering room, where natural light floods the space, creating a welcoming and airy atmosphere. Tall ceilings, expansive windows, and a pocket sliding glass door leading to the covered lanai seamlessly blend the indoor and outdoor living areas, ideal for effortless entertaining. Enjoy your outdoor kitchen as you relax on your lanai overlooking the water view. The gourmet kitchen is a true highlight, featuring Whirlpool stainless steel appliances—including a built-in natural gas cooktop and a refrigerator, 42” Winstead White soft-close cabinetry, Quartz countertops, and a decorative tile backsplash. A spacious walk-in pantry, upgraded faucet, single-bowl granite sink, under-cabinet lighting, and pendant pre-wire complete this culinary space, which is both stylish and functional. The owner's suite is designed for relaxation, with an en suite bathroom that includes a glass enclosed shower, garden tub, dual vanity with quartz countertops, a linen closet, and an enclosed toilet for added privacy. On the first floor, you’ll also find two conveniently located spare bedrooms and two full bathrooms (one of which is attached to a bedroom as an en suite) at the front of the home, offering privacy for everyone. The first-floor laundry room offers includes built-in cabinets, quartz countertop, utility sink, and Whirlpool washer and dryer for added convenience. Upstairs, the expansive loft provides additional space for leisure, and the third bedroom features its own walk-in closet and private bathroom. Throughout the home, designer-curated finishes enhance the sense of luxury, including brushed nickel hardware and plumbing fixtures, garage floor epoxy finish, and Sherwin Williams City Loft Interior Wall Paint throughout. The entire first floor is outfitted with beautiful tile flooring, while the loft and upstairs bedroom are enhanced with plush, stain-resistant Shaw brand carpet adding warmth and comfort. For a more refined look, this Mystique Grand home includes wood treads on the staircase. This home is also equipped with the latest in-home technology, including a smart thermostat, video doorbell, LED downlights, digital IP camera pre-wire, electric car plug-in, and garage lighting package. Don’t miss the opportunity to own this beautifully designed home with unparalleled functionality and elegance. Schedule your tour today!
Contact an agent
Home facts
- Year built:2025
- Listing ID #:O6337622
- Added:91 day(s) ago
- Updated:November 20, 2025 at 08:58 AM
Rooms and interior
- Bedrooms:4
- Total bathrooms:4
- Full bathrooms:4
- Living area:3,112 sq. ft.
Heating and cooling
- Cooling:Central Air
- Heating:Central, Electric, Heat Pump
Structure and exterior
- Roof:Shingle
- Year built:2025
- Building area:3,112 sq. ft.
- Lot area:0.14 Acres
Schools
- High school:Lake Buena Vista High School
- Middle school:Southwest Middle
- Elementary school:Sand Lake Elem
Utilities
- Water:Public, Water Connected
- Sewer:Public, Public Sewer, Sewer Connected
Finances and disclosures
- Price:$1,125,000
- Price per sq. ft.:$361.5
- Tax amount:$1,050 (2024)
New listings near 10226 Parkview Reserve Lane
- New
 $143,000Active1 beds 1 baths537 sq. ft.
$143,000Active1 beds 1 baths537 sq. ft.2422 Kilgore Street #30, ORLANDO, FL 32803
MLS# O6362076Listed by: THE PROPERTY PROS REAL ESTATE, INC - New
 $450,000Active4 beds 3 baths1,828 sq. ft.
$450,000Active4 beds 3 baths1,828 sq. ft.1235 Welson Road, ORLANDO, FL 32837
MLS# S5138772Listed by: NAIM REAL ESTATE LLC - New
 $409,000Active4 beds 2 baths1,408 sq. ft.
$409,000Active4 beds 2 baths1,408 sq. ft.1228 Holly Springs Circle, ORLANDO, FL 32825
MLS# O6359198Listed by: UNITED REAL ESTATE PREFERRED - New
 $135,000Active2 beds 2 baths
$135,000Active2 beds 2 baths6337 Parc Corniche Dr #2111, Orlando, FL 32821
MLS# A11912240Listed by: UNITED REALTY GROUP INC - New
 $299,000Active3 beds 2 baths1,305 sq. ft.
$299,000Active3 beds 2 baths1,305 sq. ft.3063 Curry Woods Drive, ORLANDO, FL 32822
MLS# OM713533Listed by: HOOK & LADDER REALTY OF CENTRAL FLORIDA, LLC - New
 $1,100,000Active4 beds 4 baths3,515 sq. ft.
$1,100,000Active4 beds 4 baths3,515 sq. ft.5203 Hillview Lane, Orlando, FL 32819
MLS# 2118675Listed by: BETTER HOMES & GARDENS REAL ESTATE LIFESTYLES REALTY - Open Sun, 11am to 2pmNew
 $309,000Active2 beds 2 baths936 sq. ft.
$309,000Active2 beds 2 baths936 sq. ft.1456 Brookebridge Drive, ORLANDO, FL 32825
MLS# O6361637Listed by: EXP REALTY LLC - New
 $619,999Active4 beds 4 baths3,417 sq. ft.
$619,999Active4 beds 4 baths3,417 sq. ft.14505 Ward Road, ORLANDO, FL 32824
MLS# O6362029Listed by: BEYCOME OF FLORIDA LLC - New
 $825,000Active6 beds 4 baths3,802 sq. ft.
$825,000Active6 beds 4 baths3,802 sq. ft.14409 Stamford Circle, ORLANDO, FL 32826
MLS# S5138877Listed by: TITAN REALTY GROUP LLC - New
 $590,000Active5 beds 3 baths2,461 sq. ft.
$590,000Active5 beds 3 baths2,461 sq. ft.11941 Fiction Avenue, ORLANDO, FL 32832
MLS# S5138884Listed by: MY REALTY GROUP, LLC.
