1105 Appleton Avenue, Orlando, FL 32806
Local realty services provided by:Bingham Realty ERA Powered
1105 Appleton Avenue,Orlando, FL 32806
$750,000
- 4 Beds
- 4 Baths
- - sq. ft.
- Single family
- Sold
Listed by: patrick pixley
Office: the agency orlando
MLS#:O6317148
Source:MFRMLS
Sorry, we are unable to map this address
Price summary
- Price:$750,000
About this home
Welcome to 1105 Appleton Avenue – a beautifully updated 4-bedroom, 3.5-bath home located in the highly desirable and historic Conway area of Orlando. Nestled on a spacious 0.26-acre lot with no HOA, this home offers 2,582 sq. ft. of heated living space and over 3,000 sq. ft. total. It combines timeless charm with modern upgrades.
Inside, you're greeted by a warm and inviting foyer. To one side, an office with French doors opens into a flex space/bonus room, ideal for working from home. On the other, a half bath and elegant dining room lead to the heart of the home—an open-concept kitchen and living room featuring vaulted ceilings, fresh paint, new flooring, and crown and decorative molding throughout. The fully remodeled kitchen is a chef’s dream, boasting a large island with seating, stainless steel appliances, quartz countertops, and a stylish tile backsplash.
A guest suite with a private full bath completes the main floor. Upstairs, you'll find a generous primary suite with an oversized walk-in closet and a luxurious ensuite bathroom with dual vanities and a large walk-in shower. Two additional guest bedrooms and another full bath provide ample space for family or visitors.
The beautifully landscaped backyard is fully fenced for privacy and features a patio, plus a screened-in lanai with ceiling fans—ideal for relaxing or entertaining year-round.
Additional highlights include a 2-car attached garage with an extended driveway for extra parking, updated A/C (2016), roof (2018), fencing (2018), interior paint and exterior paint (2022).
Located within walking distance to Pershing K–8 and just 1.5 miles from Boone High School, this home offers the rare combination of space, style, and location. Don’t miss your chance to own this move-in ready gem in one of Orlando’s most sought-after neighborhoods!
Contact an agent
Home facts
- Year built:1972
- Listing ID #:O6317148
- Added:162 day(s) ago
- Updated:November 22, 2025 at 07:56 AM
Rooms and interior
- Bedrooms:4
- Total bathrooms:4
- Full bathrooms:3
- Half bathrooms:1
Heating and cooling
- Cooling:Central Air
- Heating:Central, Electric
Structure and exterior
- Roof:Shingle
- Year built:1972
Schools
- High school:Boone High
- Middle school:PERSHING K-8
- Elementary school:Pershing Elem
Utilities
- Water:Public
- Sewer:Public, Public Sewer
Finances and disclosures
- Price:$750,000
- Tax amount:$10,661 (2024)
New listings near 1105 Appleton Avenue
- Open Sat, 11am to 2pmNew
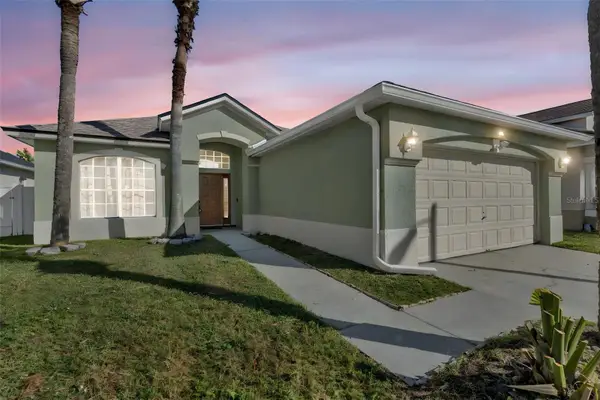 $325,000Active3 beds 2 baths1,758 sq. ft.
$325,000Active3 beds 2 baths1,758 sq. ft.2142 Bridgeview Circle, ORLANDO, FL 32824
MLS# O6361879Listed by: KELLER WILLIAMS CLASSIC - New
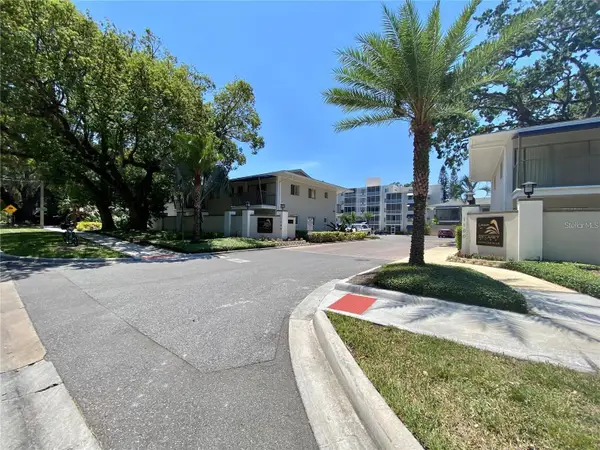 $319,000Active2 beds 1 baths998 sq. ft.
$319,000Active2 beds 1 baths998 sq. ft.1100 Delaney Avenue #C11, ORLANDO, FL 32806
MLS# O6349583Listed by: KELLER WILLIAMS REALTY AT THE PARKS - New
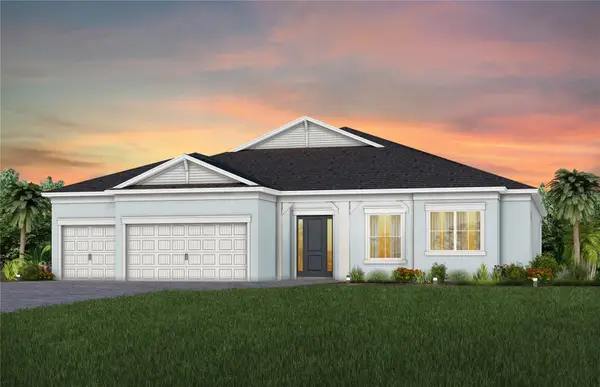 $1,485,120Active4 beds 4 baths3,078 sq. ft.
$1,485,120Active4 beds 4 baths3,078 sq. ft.8459 Park Cliff Way, ORLANDO, FL 32836
MLS# O6362660Listed by: PULTE REALTY OF NORTH FLORIDA LLC - New
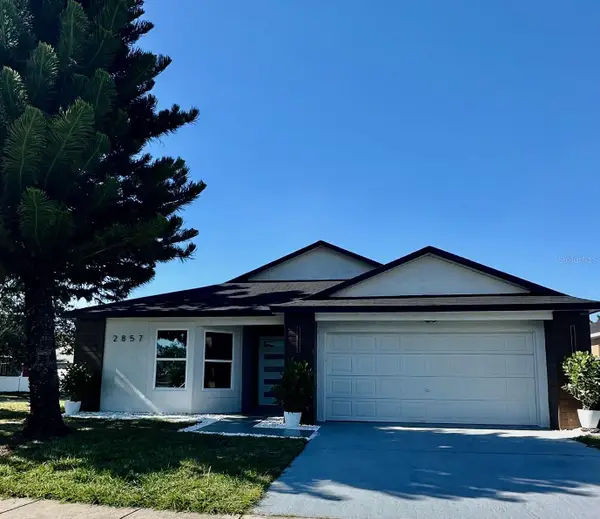 $485,000Active4 beds 2 baths1,636 sq. ft.
$485,000Active4 beds 2 baths1,636 sq. ft.2857 Woodruff Drive, ORLANDO, FL 32837
MLS# S5138973Listed by: PROFESSIONAL PROPERTY MGMT & L - New
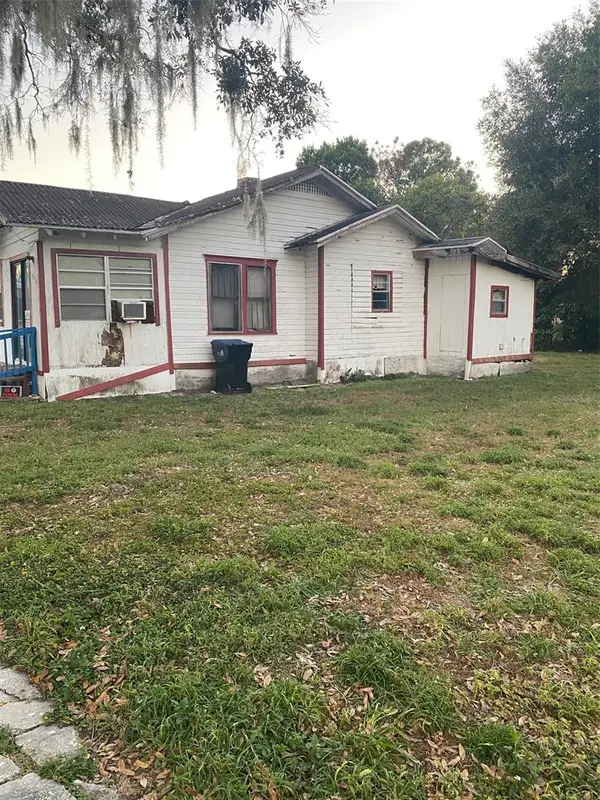 $185,000Active2 beds 1 baths792 sq. ft.
$185,000Active2 beds 1 baths792 sq. ft.1516 Regan Avenue, ORLANDO, FL 32807
MLS# O6362644Listed by: DIAMOND 2000 REALTY, INC - New
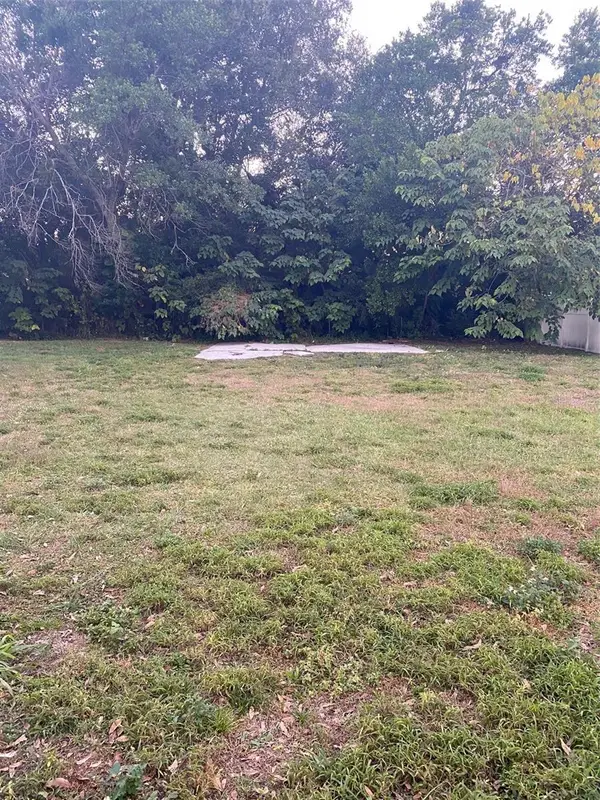 $85,000Active0.14 Acres
$85,000Active0.14 Acres1530 Regan Avenue, ORLANDO, FL 32807
MLS# O6362649Listed by: DIAMOND 2000 REALTY, INC - Open Sun, 1 to 3pmNew
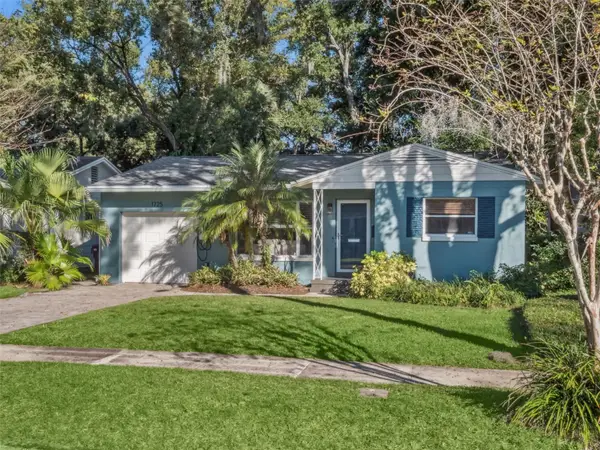 $575,000Active3 beds 2 baths1,534 sq. ft.
$575,000Active3 beds 2 baths1,534 sq. ft.1725 Oakmont Lane, ORLANDO, FL 32804
MLS# O6353452Listed by: MAINFRAME REAL ESTATE - New
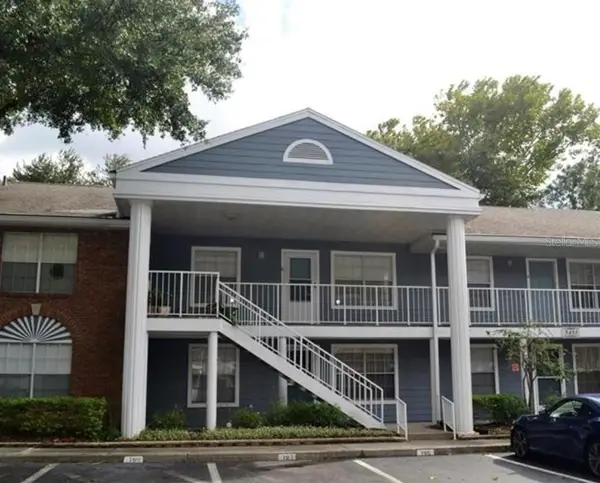 $202,000Active2 beds 2 baths919 sq. ft.
$202,000Active2 beds 2 baths919 sq. ft.5453 Lake Margaret Drive #97, ORLANDO, FL 32812
MLS# O6362385Listed by: AGENT TRUST REALTY CORPORATION - New
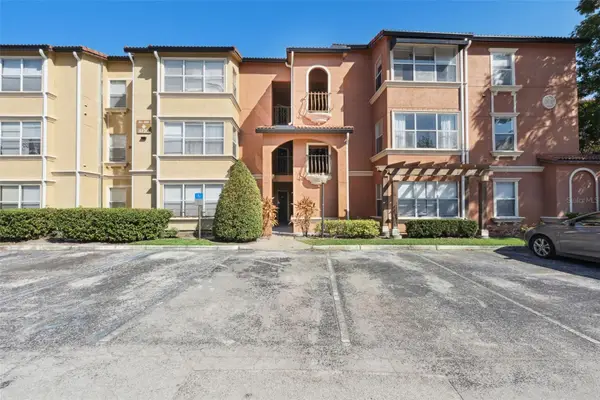 $170,000Active2 beds 2 baths988 sq. ft.
$170,000Active2 beds 2 baths988 sq. ft.5120 Conroy Rd #28, ORLANDO, FL 32811
MLS# O6362276Listed by: SUNDIAL REAL ESTATE LLC - New
 $569,000Active5 beds 3 baths2,585 sq. ft.
$569,000Active5 beds 3 baths2,585 sq. ft.14720 Sweet Acacia Drive, ORLANDO, FL 32828
MLS# O6361648Listed by: SERHANT
