1437 Knollwood Street, Orlando, FL 32804
Local realty services provided by:Tomlin St Cyr Real Estate Services ERA Powered
Listed by: terrell daniel, arden magee
Office: anne rogers realty group inc
MLS#:O6346523
Source:MFRMLS
Price summary
- Price:$609,000
- Price per sq. ft.:$280.77
About this home
This beautifully maintained 3 bedroom, 2 bath Craftsman style home sits on a desirable corner lot in the heart of College Park. Thoughtful updates, timeless design details and an inviting floor plan make this home a rare find. Step inside to find wood floors throughout, a welcoming living room and a bright study with custom built-ins—perfect for a home office or reading retreat. The kitchen, with stainless steel appliances, a breakfast bar and an abundance of counter space, opens seamlessly to the dining area featuring classic wainscoting that adds warmth and style. From the kitchen and dining area, enjoy easy access to the backyard, perfect for indoor-outdoor living. The spacious primary suite provides comfort and privacy, while the additional bedrooms have generous space and closet storage. Both bathrooms are thoughtfully designed to blend charm and function. Outdoor living is a highlight of this property, with a front porch that captures the home’s Craftsman character and a large, landscaped backyard with mature plantings and privacy fencing—ideal for entertaining, gardening or quiet evenings at home. The 2-car garage, with extra storage, adds practicality and convenience. Notable updates include a new roof in 2023 and AC in 2024 offering peace of mind for years to come. Located in the highly sought-after College Park neighborhood of Ardsley Manor this home is just minutes from shopping, parks, schools, restaurants and the Packing District that includes a YMCA, Publix and the Great Southern Box Company food hall. With its combination of historic charm, modern updates and prime location, this home truly has it all. Schedule your private showing today and discover the best of College Park living!
Contact an agent
Home facts
- Year built:1956
- Listing ID #:O6346523
- Added:144 day(s) ago
- Updated:February 24, 2026 at 02:48 PM
Rooms and interior
- Bedrooms:3
- Total bathrooms:2
- Full bathrooms:2
- Living area:1,645 sq. ft.
Heating and cooling
- Cooling:Central Air
- Heating:Central
Structure and exterior
- Roof:Shingle
- Year built:1956
- Building area:1,645 sq. ft.
- Lot area:0.23 Acres
Schools
- High school:Edgewater High
- Middle school:College Park Middle
- Elementary school:Lake Silver Elem
Utilities
- Water:Public, Water Connected
- Sewer:Public Sewer, Sewer Connected
Finances and disclosures
- Price:$609,000
- Price per sq. ft.:$280.77
- Tax amount:$6,972 (2024)
New listings near 1437 Knollwood Street
- New
 $42,600Active1.21 Acres
$42,600Active1.21 AcresDill Road, ORLANDO, FL 32820
MLS# O6354841Listed by: KELLY RIGHT REAL ESTATE - New
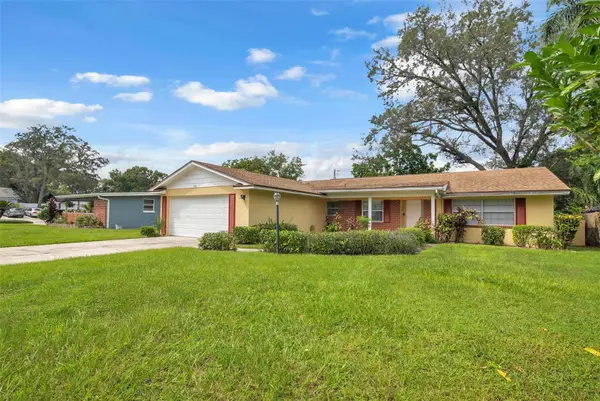 $395,000Active5 beds 3 baths2,000 sq. ft.
$395,000Active5 beds 3 baths2,000 sq. ft.5911 Fernhill Drive, ORLANDO, FL 32808
MLS# O6346906Listed by: IRM INVEST., REAL EST.& MGMT. - New
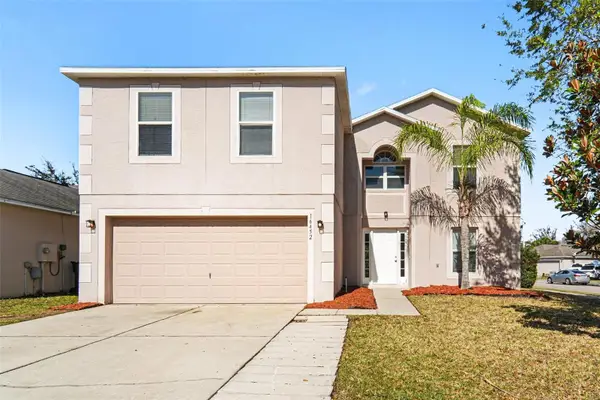 $439,900Active4 beds 3 baths2,814 sq. ft.
$439,900Active4 beds 3 baths2,814 sq. ft.16452 Corner Lake Drive, ORLANDO, FL 32820
MLS# O6384750Listed by: ENTERA REALTY LLC - New
 $365,000Active3 beds 3 baths1,481 sq. ft.
$365,000Active3 beds 3 baths1,481 sq. ft.2089 Crape Jasmine Lane, ORLANDO, FL 32824
MLS# O6385026Listed by: PROPERTIES IN TOWN - New
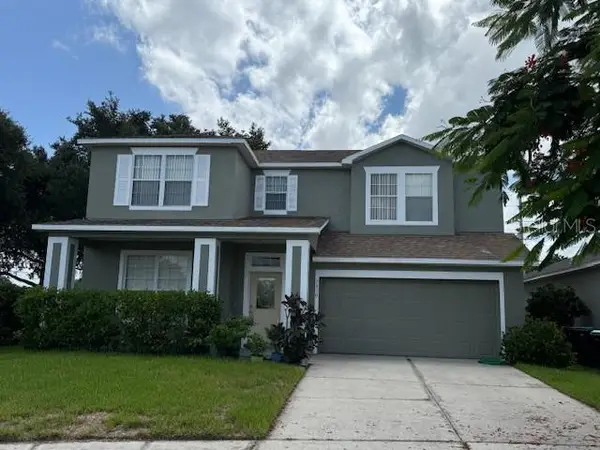 $479,000Active4 beds 4 baths2,384 sq. ft.
$479,000Active4 beds 4 baths2,384 sq. ft.7430 Bear Claw Run, ORLANDO, FL 32825
MLS# O6385029Listed by: MMYM SERVICES, LLC - New
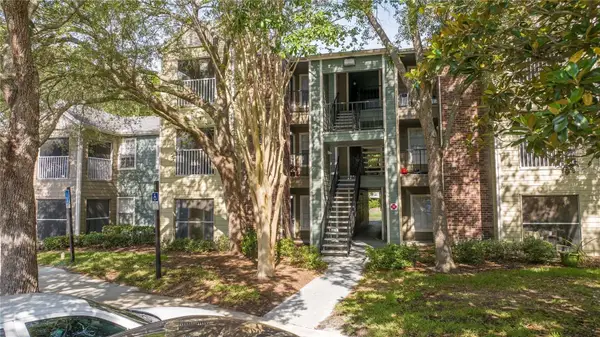 $120,000Active1 beds 1 baths535 sq. ft.
$120,000Active1 beds 1 baths535 sq. ft.5136 Park Central Drive #212, ORLANDO, FL 32839
MLS# O6384447Listed by: PRISTINE INTERNATIONAL REALTY LLC - New
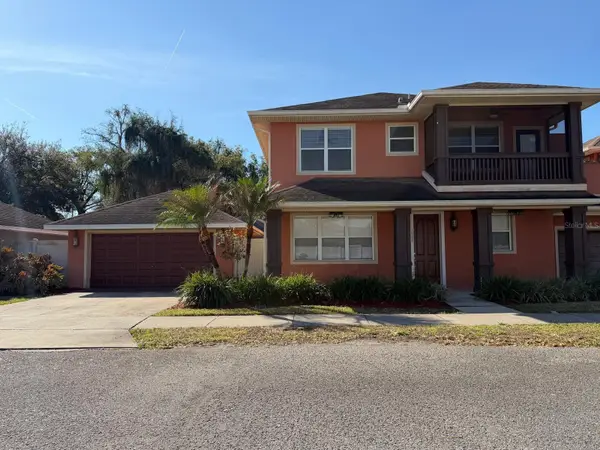 $470,000Active3 beds 3 baths1,776 sq. ft.
$470,000Active3 beds 3 baths1,776 sq. ft.1502 Page Avenue, ORLANDO, FL 32806
MLS# O6385041Listed by: OLYMPUS EXECUTIVE REALTY INC - New
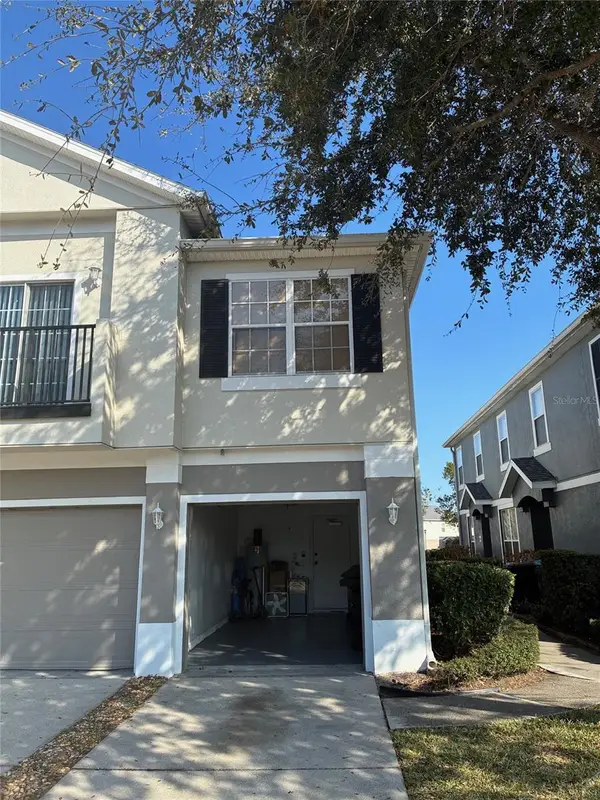 $223,000Active2 beds 2 baths1,200 sq. ft.
$223,000Active2 beds 2 baths1,200 sq. ft.Address Withheld By Seller, ORLANDO, FL 32822
MLS# O6384855Listed by: IRM INVEST., REAL EST.& MGMT. - New
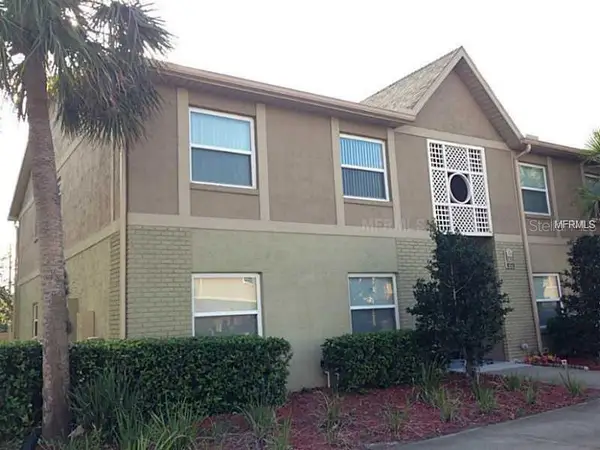 $173,000Active2 beds 2 baths905 sq. ft.
$173,000Active2 beds 2 baths905 sq. ft.2432 Swailes Drive #3, ORLANDO, FL 32837
MLS# S5144316Listed by: TRANSCONTINENTAL REALTY GROUP, - New
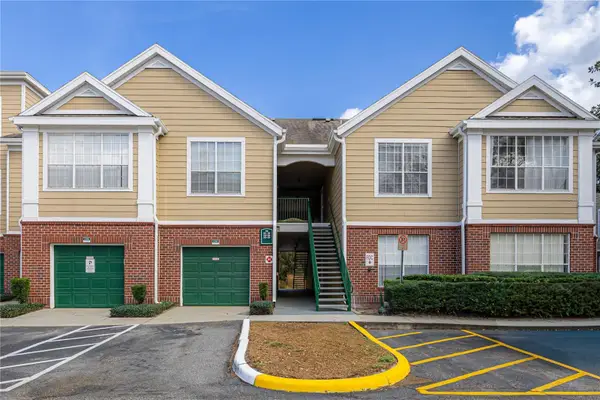 $223,000Active2 beds 2 baths1,044 sq. ft.
$223,000Active2 beds 2 baths1,044 sq. ft.13037 Mulberry Park Drive #517, ORLANDO, FL 32821
MLS# O6384886Listed by: AVANTI WAY REALTY LLC

