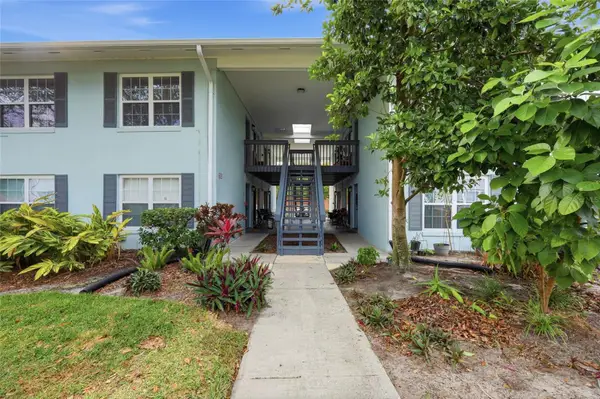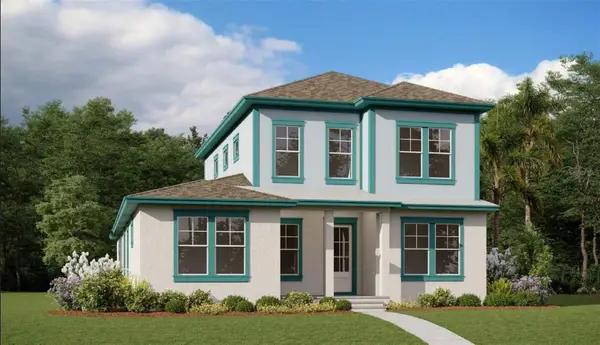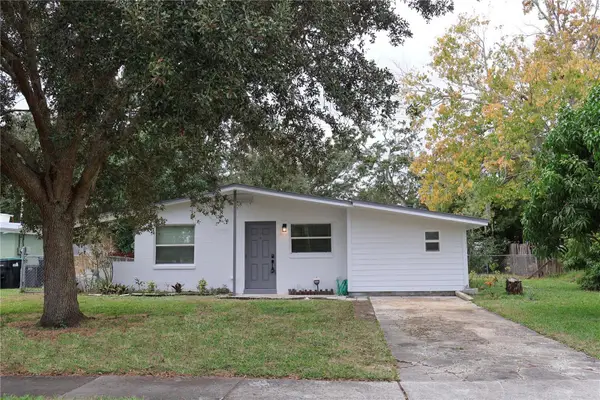1513 Nottingham Street, Orlando, FL 32803
Local realty services provided by:ERA Grizzard Real Estate
1513 Nottingham Street,Orlando, FL 32803
$1,750,000
- 4 Beds
- 4 Baths
- - sq. ft.
- Single family
- Sold
Listed by: lisa shear, mary colton
Office: fannie hillman & associates
MLS#:O6354081
Source:MFRMLS
Sorry, we are unable to map this address
Price summary
- Price:$1,750,000
About this home
Modern Sophistication Meets Effortless Living!
Nestled in the highly sought-after Beverly Shores/Rose Isle community, this stunning 4-bedroom, 3.5-bath residence perfectly balances modern design, architectural details & natural beauty. Thoughtfully expanded & reimagined by skilled craftsmen, every inch of this home has been curated to enhance both daily living & stylish entertaining.
Beyond its exceptional design, the property offers something truly rare—private access to the enchanting 47-acre Mead Botanical Garden, where trails, picnic areas & vibrant wildlife are steps from your backyard.
Step inside to airy, sunlit spaces where smooth-textured ceilings & walls, recessed lighting & refinished hardwood floors establish a bright, gallery-like aesthetic. The living area centers around a dramatic floor-to-ceiling marble fireplace that adds warmth & elegance to the home’s contemporary lines. Expansive sliders from the kitchen & dining areas open to the lanai & pool, blending indoor & outdoor living.
The striking kitchen merges beauty & functionality with refined cabinetry, marble countertops & premium KitchenAid appliances. Designed as the heart of the home, it flows effortlessly into the living & dining areas and out to the lanai & pool, where the island with beverage refrigerator serves as the perfect centerpiece for gathering.
Designed for privacy, the primary suite is a tranquil haven with a sitting area & hurricane-rated sliders opening directly to the pool terrace. The indulgent spa-like bath features a freestanding soaking tub & oversized shower with multiple showerheads in an open wet-room layout. A floating double vanity with quartz counters & imported Porcelanosa fixtures adds European refinement, while a customized walk-in closet with built-in vanity connects seamlessly to both bedroom & bath.
Three walls of custom built-ins define the versatile media room—ideal as a stylish home office or cozy den. The upgraded laundry room includes custom cabinetry, quartz counters, sink & an additional refrigerator for convenience.
You will also find three additional spacious bedrooms, with two featuring double French doors to the lanai for serene views & direct access. The 2nd bedroom includes a custom walk-in closet & elegant en-suite bath with marble walls & floors, custom floating vanity, quartz counters, Kohler fixtures & a multi-head shower. Bath 3 offers an oversized wall-mounted vanity, glass-enclosed shower & Kohler fixtures.
Step outside to your private resort-style retreat with a sparkling saltwater pool featuring remote-controlled lighting & cleaning system. The expansive brick-paver deck is perfect for lounging or entertaining, while the covered lanai, outdoor shower & lush privacy hedges create a secluded, relaxing atmosphere.
Professionally designed landscaping enhances the home’s architectural appeal with manicured hedges, gravel walkways & garden beds for herbs or flowers—evoking a scene straight from Architectural Digest. Pineapple plants, plum, mango & peach trees, accent the grounds with vibrant foliage & the promise of fresh, seasonal fruit.
Smart home features include Nest thermostats, smart irrigation, landscape lighting & security cameras—each app-controlled for convenience & peace of mind. All of this in a premier location with convenient access to Orlando’s major hospitals, renowned museums, Downtown Orlando & Winter Park’s celebrated Park Avenue—within the highly rated Audubon K–8 school district.
Contact an agent
Home facts
- Year built:1952
- Listing ID #:O6354081
- Added:54 day(s) ago
- Updated:December 21, 2025 at 08:12 AM
Rooms and interior
- Bedrooms:4
- Total bathrooms:4
- Full bathrooms:3
- Half bathrooms:1
Heating and cooling
- Cooling:Central Air
- Heating:Central, Electric
Structure and exterior
- Roof:Membrane, Shingle
- Year built:1952
Schools
- Middle school:Audubon Park K-8
- Elementary school:Audubon Park K8
Utilities
- Water:Public, Water Connected
- Sewer:Public, Public Sewer, Sewer Connected
Finances and disclosures
- Price:$1,750,000
- Tax amount:$9,482 (2024)
New listings near 1513 Nottingham Street
- New
 $199,900Active3 beds 2 baths1,426 sq. ft.
$199,900Active3 beds 2 baths1,426 sq. ft.4309 S Semoran Boulevard #3, ORLANDO, FL 32822
MLS# S5140515Listed by: LPT REALTY, LLC - New
 $169,000Active2 beds 3 baths1,128 sq. ft.
$169,000Active2 beds 3 baths1,128 sq. ft.5930 Village Circle #GE, ORLANDO, FL 32822
MLS# O6368821Listed by: REALTY ONE GROUP EVOLUTION - New
 $197,000Active2 beds 2 baths950 sq. ft.
$197,000Active2 beds 2 baths950 sq. ft.2683 Oak Park Way #214, ORLANDO, FL 32822
MLS# O6368813Listed by: LPT REALTY, LLC - New
 $430,000Active3 beds 2 baths1,374 sq. ft.
$430,000Active3 beds 2 baths1,374 sq. ft.1078 E Pierce Avenue, ORLANDO, FL 32809
MLS# O6367859Listed by: CREEGAN GROUP - New
 $595,000Active3 beds 2 baths2,162 sq. ft.
$595,000Active3 beds 2 baths2,162 sq. ft.8749 The Esplanade #10, ORLANDO, FL 32836
MLS# O6366286Listed by: FSM REALTY INVESTMENTS - New
 $189,999Active2 beds 2 baths870 sq. ft.
$189,999Active2 beds 2 baths870 sq. ft.4888 Conway Road #70, ORLANDO, FL 32812
MLS# O6368798Listed by: INDEPENDENCE REALTY GROUP LLC  $910,990Pending6 beds 4 baths3,892 sq. ft.
$910,990Pending6 beds 4 baths3,892 sq. ft.10430 Pearson Avenue, ORLANDO, FL 32827
MLS# G5105764Listed by: OLYMPUS EXECUTIVE REALTY INC- New
 $300,000Active3 beds 2 baths934 sq. ft.
$300,000Active3 beds 2 baths934 sq. ft.5334 Winter Run Drive, ORLANDO, FL 32839
MLS# O6368766Listed by: INFINITY REAL ESTATE GROUP - New
 $315,000Active2 beds 2 baths828 sq. ft.
$315,000Active2 beds 2 baths828 sq. ft.4830 Kempston Drive, ORLANDO, FL 32812
MLS# O6368252Listed by: PRIMUS CRE GROUP - New
 $744,900Active5 beds 3 baths3,246 sq. ft.
$744,900Active5 beds 3 baths3,246 sq. ft.9657 Moss Rose Way, ORLANDO, FL 32832
MLS# O6368738Listed by: AUTHENTIC REAL ESTATE TEAM
