3007 E Central Boulevard #3007, Orlando, FL 32803
Local realty services provided by:Tomlin St Cyr Real Estate Services ERA Powered
Listed by: nastassja toombs
Office: deniz realty partners llc.
MLS#:O6285236
Source:MFRMLS
Price summary
- Price:$477,000
- Price per sq. ft.:$210.04
- Monthly HOA dues:$325
About this home
Welcome to this luxurious 3 Bed, 2.5 Bath 2-story Condo with all of the modern comforts and design in mind located in the vibrant East Central Park neighborhood of downtown Orlando! This home features a contemporary design with an open floor plan, ideal for both entertaining and comfortable living. Step inside and you are greeted with high 10ft ceilings and natural light flooding the space, highlighting the gorgeous tile flooring as well as the unique light fixtures throughout the major living areas of the home. Custom wall designs & and custom built-ins are found in nearly every room. With over 2,000 square feet, the home offers a spacious environment, including a well-appointed kitchen, dining area, and living room. The modern kitchen features two-toned shaker cabinets, stone counters, stainless steel appliances, counter-to-ceiling marble backsplash and a long island with custom bench seating for dining. Upstairs you’ll find three generously sized bedrooms, providing ample space for residents and guests. Each of the bathrooms have been upgraded with modern fixtures. The en-suite primary bathroom features floor-to-ceiling marble tiling with seamless glass walk-in shower and stand alone tub. Step outside the enormous sliding doors of the main living space to the private patio, perfect for outdoor relaxation in the fenced-in yard. This home includes an attached one car garage and is surrounded by mature trees. Situated in the East Central Park neighborhood immediately downtown, this condo is in proximity to all of the happenings of downtown events, and walkable shops & parks, dining options, and entertainment venues, offering a dynamic urban lifestyle. This is an opportunity you will not want to miss - Schedule a showing today!
Contact an agent
Home facts
- Year built:2006
- Listing ID #:O6285236
- Added:342 day(s) ago
- Updated:February 24, 2026 at 08:47 AM
Rooms and interior
- Bedrooms:3
- Total bathrooms:3
- Full bathrooms:2
- Half bathrooms:1
- Living area:2,053 sq. ft.
Heating and cooling
- Cooling:Central Air
- Heating:Central, Electric
Structure and exterior
- Roof:Shingle
- Year built:2006
- Building area:2,053 sq. ft.
- Lot area:0.03 Acres
Utilities
- Water:Public
- Sewer:Public, Public Sewer
Finances and disclosures
- Price:$477,000
- Price per sq. ft.:$210.04
- Tax amount:$5,201 (2024)
New listings near 3007 E Central Boulevard #3007
- New
 $42,600Active1.21 Acres
$42,600Active1.21 AcresDill Road, ORLANDO, FL 32820
MLS# O6354841Listed by: KELLY RIGHT REAL ESTATE - New
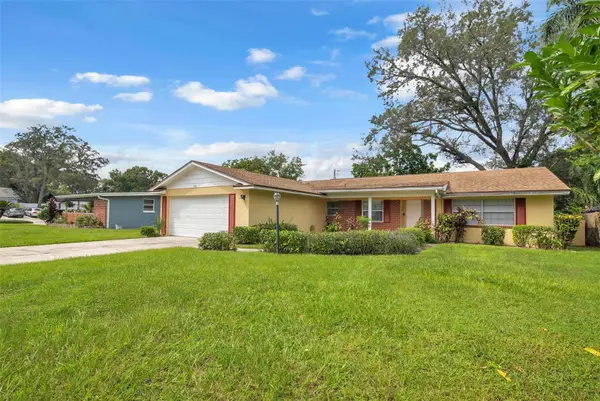 $395,000Active5 beds 3 baths2,000 sq. ft.
$395,000Active5 beds 3 baths2,000 sq. ft.5911 Fernhill Drive, ORLANDO, FL 32808
MLS# O6346906Listed by: IRM INVEST., REAL EST.& MGMT. - New
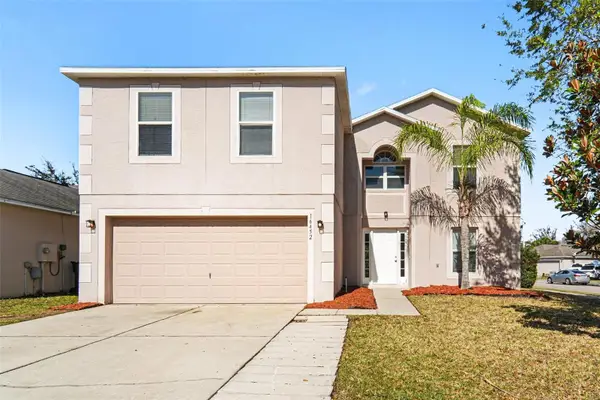 $439,900Active4 beds 3 baths2,814 sq. ft.
$439,900Active4 beds 3 baths2,814 sq. ft.16452 Corner Lake Drive, ORLANDO, FL 32820
MLS# O6384750Listed by: ENTERA REALTY LLC - New
 $365,000Active3 beds 3 baths1,481 sq. ft.
$365,000Active3 beds 3 baths1,481 sq. ft.2089 Crape Jasmine Lane, ORLANDO, FL 32824
MLS# O6385026Listed by: PROPERTIES IN TOWN - New
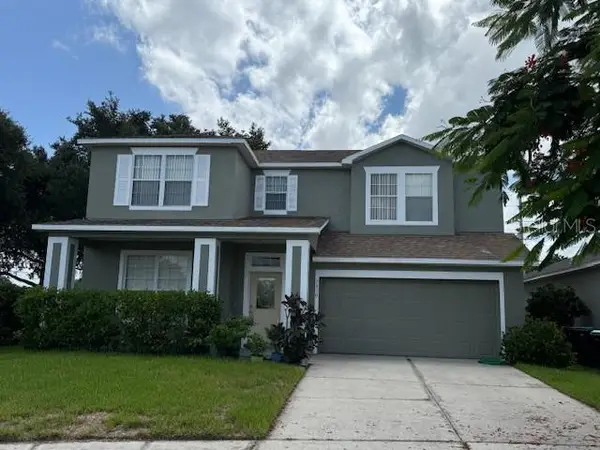 $479,000Active4 beds 4 baths2,384 sq. ft.
$479,000Active4 beds 4 baths2,384 sq. ft.7430 Bear Claw Run, ORLANDO, FL 32825
MLS# O6385029Listed by: MMYM SERVICES, LLC - New
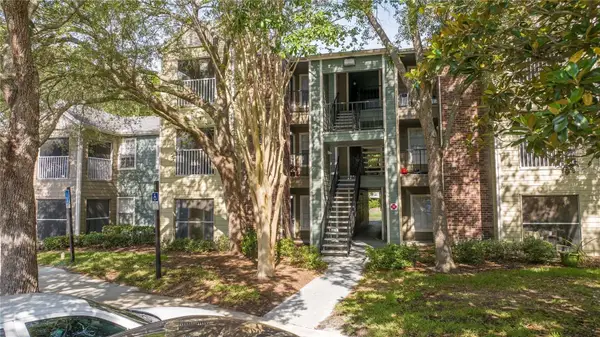 $120,000Active1 beds 1 baths535 sq. ft.
$120,000Active1 beds 1 baths535 sq. ft.5136 Park Central Drive #212, ORLANDO, FL 32839
MLS# O6384447Listed by: PRISTINE INTERNATIONAL REALTY LLC - New
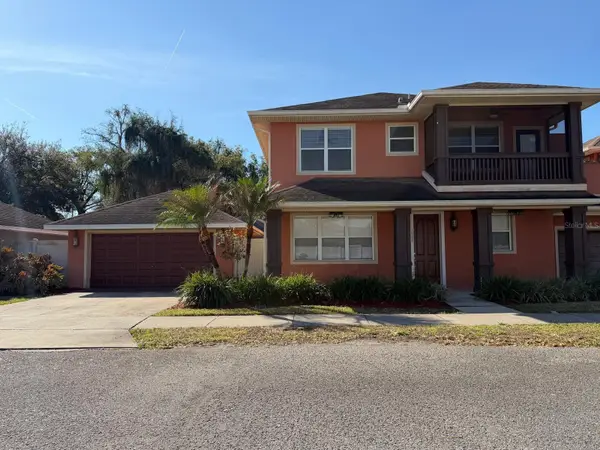 $470,000Active3 beds 3 baths1,776 sq. ft.
$470,000Active3 beds 3 baths1,776 sq. ft.1502 Page Avenue, ORLANDO, FL 32806
MLS# O6385041Listed by: OLYMPUS EXECUTIVE REALTY INC - New
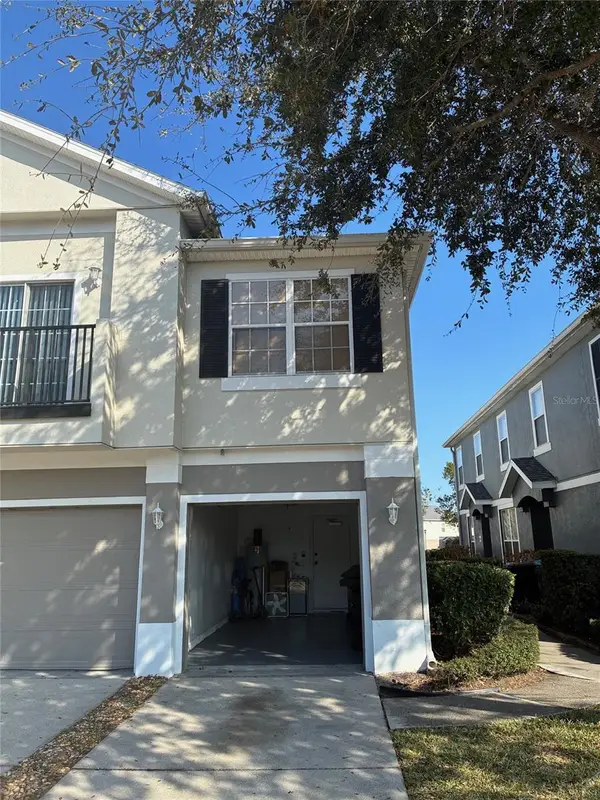 $223,000Active2 beds 2 baths1,200 sq. ft.
$223,000Active2 beds 2 baths1,200 sq. ft.Address Withheld By Seller, ORLANDO, FL 32822
MLS# O6384855Listed by: IRM INVEST., REAL EST.& MGMT. - New
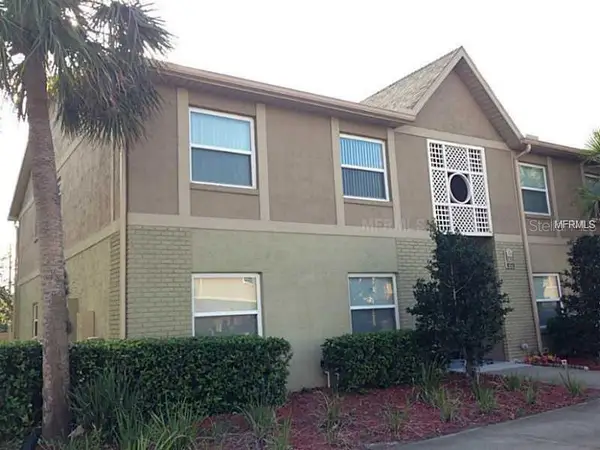 $173,000Active2 beds 2 baths905 sq. ft.
$173,000Active2 beds 2 baths905 sq. ft.2432 Swailes Drive #3, ORLANDO, FL 32837
MLS# S5144316Listed by: TRANSCONTINENTAL REALTY GROUP, - New
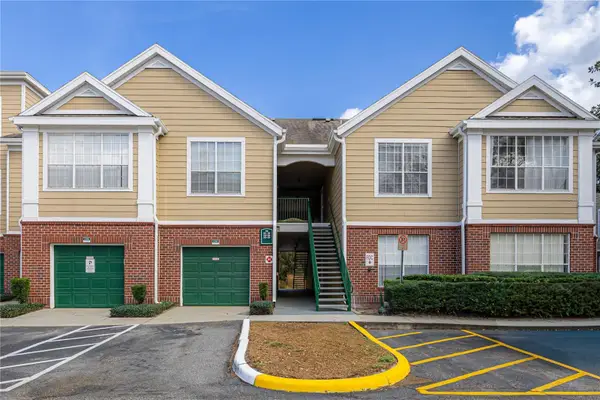 $223,000Active2 beds 2 baths1,044 sq. ft.
$223,000Active2 beds 2 baths1,044 sq. ft.13037 Mulberry Park Drive #517, ORLANDO, FL 32821
MLS# O6384886Listed by: AVANTI WAY REALTY LLC

