4848 Keeneland Circle, Orlando, FL 32819
Local realty services provided by:ERA ONETEAM REALTY
Listed by: tim frush, reenie frush
Office: coldwell banker realty
MLS#:O6341415
Source:MFRMLS
Price summary
- Price:$1,119,000
- Price per sq. ft.:$260.11
- Monthly HOA dues:$150
About this home
One or more photo(s) has been virtually staged. Step into a world where elegance meets modern style and convenience in this extensively renovated custom Reiche Silliman home. The real plus is that the renovation has already been done so you do not have to do the work or suffer through the inconvenience, mess, and expense of the process of making this home shine! All this and the home is perfectly situated in the ever-popular gated community of Kensington Park in the desirable Dr. Phillips area of Orlando. From the moment you arrive, the classic curb appeal impresses with a tile roof, established landscaping and a side entry 3-car garage with a driveway with room for families with multiple cars. Inside, the open concept design and smart home capability create a modern lifestyle experience. From the welcoming foyer, you get a relaxing view through the main living areas out to the pool and patio area beyond. To either side of the foyer, are the dedicated home office with front facing view which is ideal for working from home and a private guest suite with a full bath offering flexibility for visitors or multigenerational living. The heart of the home is the chef-inspired kitchen, completely reimagined with upscale finishes that also provide maximum functionality. The features include a 6-burner gas range with state-of-the-art quiet range hood, two large pantries and abundant cabinetry, large center work island with heavy duty custom roll out shelving, and a separate breakfast bar with stainless steel farmhouse style sink and pendant lighting. This exceptional culinary space flows seamlessly into the dining and living rooms. The dining room features a built-in bar and beverage center; the living room has built in shelving and cabinets, a cozy modern gas fireplace and stacking glass patio doors blending indoor and outdoor living with the screened lanai, pool and spa, and the sun-filled patio for a resort style entertaining experience. The primary bedroom suite is a serene retreat with pool views, a spa inspired bath with soaking tub, walk in shower, dual sink vanity and two generous walk-in closets. Bedrooms 3 and 4 share a beautifully updated bath which also serves as the pool bath. Upstairs, a versatile bonus room/ fifth bedroom with bath and closet is ideal for teens, or a home theater, game room or work out area. The main floor laundry room has a utility sink and modern ventless washer/dryer. Kensington Park offers community amenities including sport courts and a playground. The neighborhood is convenient to nearby top-rated schools, groceries, upscale dining and shopping, and the ever-popular Restaurant Row. You can also venture a bit farther to head to the attractions that Orlando is known for or hop on the convenient highways to explore all that living in Central Florida offers. Do not miss this rare opportunity-schedule your private tour today!
Contact an agent
Home facts
- Year built:2001
- Listing ID #:O6341415
- Added:126 day(s) ago
- Updated:January 08, 2026 at 03:50 PM
Rooms and interior
- Bedrooms:5
- Total bathrooms:4
- Full bathrooms:4
- Living area:3,343 sq. ft.
Heating and cooling
- Cooling:Central Air
- Heating:Central, Electric
Structure and exterior
- Roof:Tile
- Year built:2001
- Building area:3,343 sq. ft.
- Lot area:0.28 Acres
Schools
- High school:Olympia High
- Middle school:Chain of Lakes Middle
- Elementary school:Palm Lake Elem
Utilities
- Water:Public, Water Connected
- Sewer:Public Sewer, Sewer Connected
Finances and disclosures
- Price:$1,119,000
- Price per sq. ft.:$260.11
- Tax amount:$8,851 (2024)
New listings near 4848 Keeneland Circle
- New
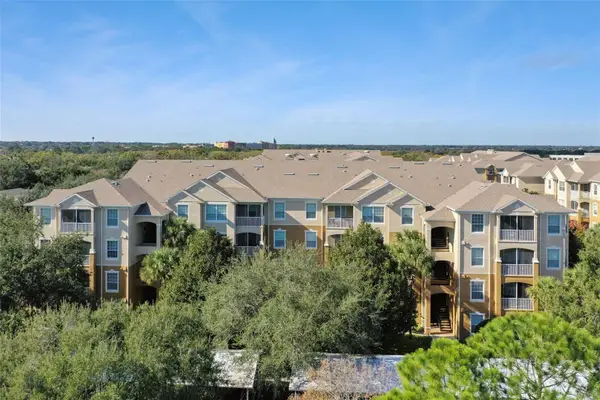 $275,000Active3 beds 2 baths1,412 sq. ft.
$275,000Active3 beds 2 baths1,412 sq. ft.2484 San Tecla Street #105, ORLANDO, FL 32835
MLS# O6371085Listed by: REVEL REALTY LLC - New
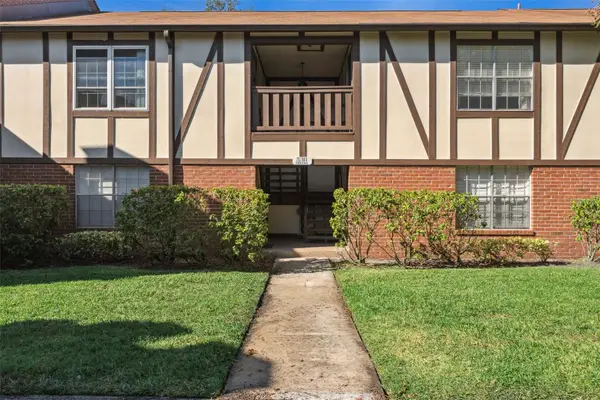 $159,000Active1 beds 1 baths730 sq. ft.
$159,000Active1 beds 1 baths730 sq. ft.5311 Hansel Avenue #D-12, ORLANDO, FL 32809
MLS# O6371624Listed by: KELLER WILLIAMS ADVANTAGE REALTY - New
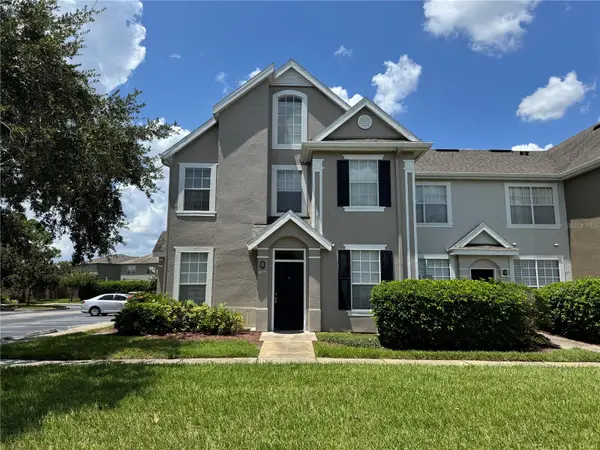 $195,000Active1 beds 1 baths776 sq. ft.
$195,000Active1 beds 1 baths776 sq. ft.9061 Lee Vista Boulevard #1306, ORLANDO, FL 32829
MLS# S5140489Listed by: ALTIS REALTY - New
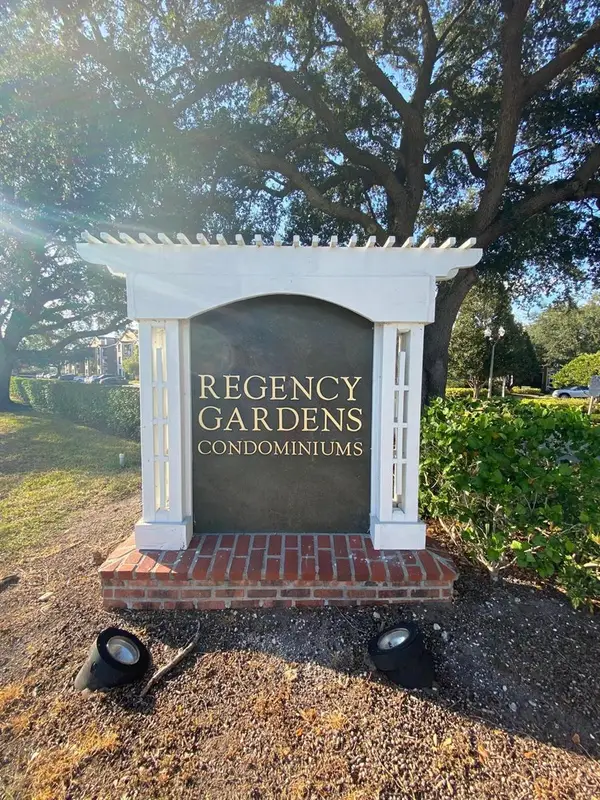 $164,900Active2 beds 2 baths935 sq. ft.
$164,900Active2 beds 2 baths935 sq. ft.4400 Thornbriar Lane #205, ORLANDO, FL 32822
MLS# S5141018Listed by: PROPIUS MAGNA REALTY & MANAGEMENT LLC - New
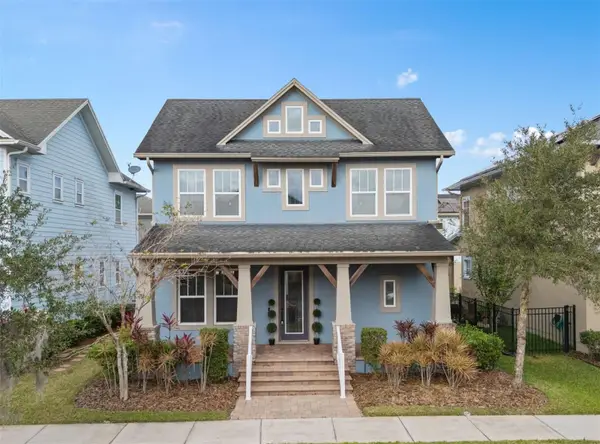 $799,888Active4 beds 4 baths3,011 sq. ft.
$799,888Active4 beds 4 baths3,011 sq. ft.8467 Laureate Boulevard, ORLANDO, FL 32827
MLS# S5141311Listed by: J.P. CAPITAL REALTY INC. - New
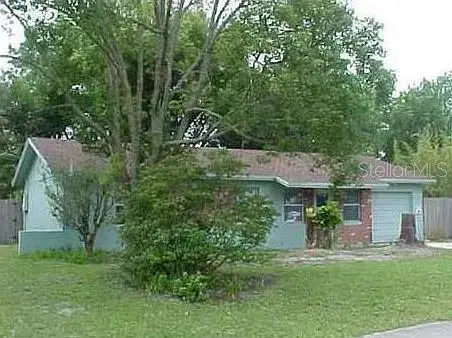 $289,000Active3 beds 2 baths975 sq. ft.
$289,000Active3 beds 2 baths975 sq. ft.7798 Toledo Street, ORLANDO, FL 32822
MLS# TB8462379Listed by: DARRELL RAY DURHAM - New
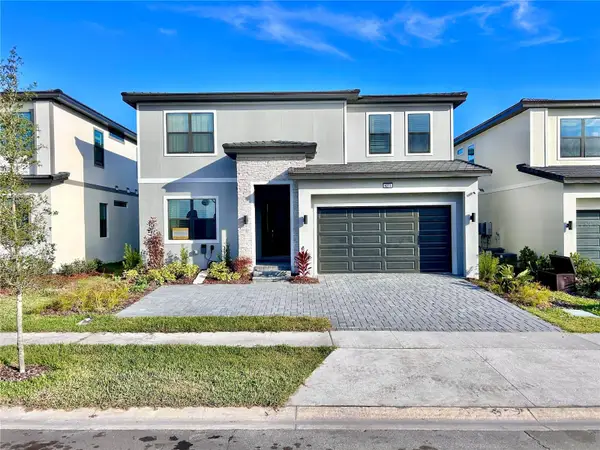 $1,650,000Active8 beds 8 baths3,266 sq. ft.
$1,650,000Active8 beds 8 baths3,266 sq. ft.6271 Sand Skipper Road, ORLANDO, FL 32821
MLS# O6371463Listed by: TALENT REALTY SOLUTIONS - New
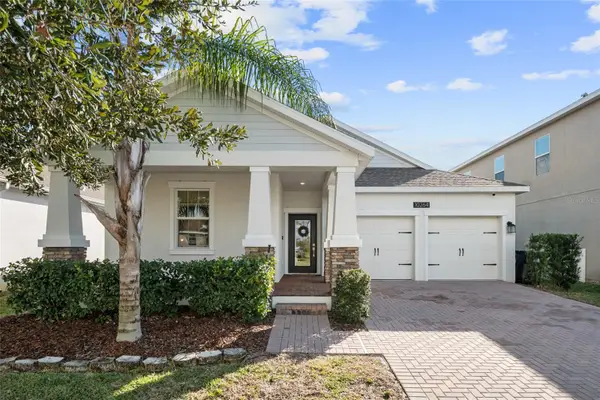 $549,900Active4 beds 3 baths2,136 sq. ft.
$549,900Active4 beds 3 baths2,136 sq. ft.10264 Lovegrass Lane, ORLANDO, FL 32832
MLS# O6371669Listed by: LUNA GROUP - New
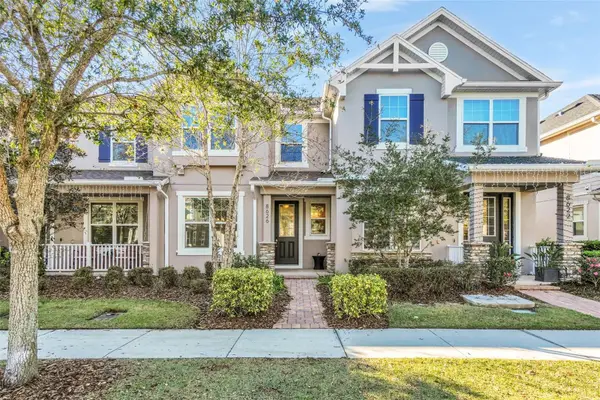 $410,000Active3 beds 3 baths1,557 sq. ft.
$410,000Active3 beds 3 baths1,557 sq. ft.8626 Vedder Lane, ORLANDO, FL 32832
MLS# O6371769Listed by: KELLER WILLIAMS ADVANTAGE III - New
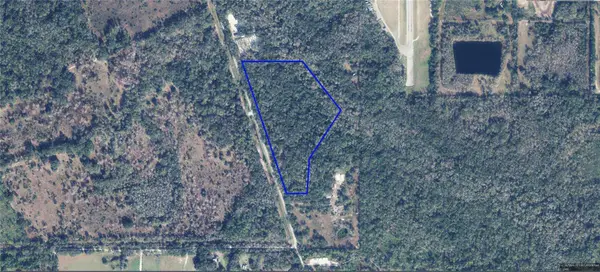 $449,000Active12.83 Acres
$449,000Active12.83 AcresS County Road 13, ORLANDO, FL 32833
MLS# O6372129Listed by: CARRIGAN LAND GROUP, LLC
