530 E Central Boulevard #603, Orlando, FL 32801
Local realty services provided by:ERA Grizzard Real Estate
Listed by: stacey payne
Office: preferred real estate brokers
MLS#:O6271818
Source:MFRMLS
Price summary
- Price:$304,000
- Price per sq. ft.:$233.13
- Monthly HOA dues:$1,519
About this home
VA APPROVED CONDO!!! SELLER FINANCING POSSIBLE!!! PRICED TO SELL FAST! Back on the market…Step into upscale city living with this beautifully designed 2 bedroom, 2 bathroom condo located in the sought-after Thornton Park district. Perfect for the modern professional, this home features a sleek, open layout with contemporary finishes that balance style and comfort. Enjoy light-filled living spaces, a functional design, and easy access to Lake Eola, trendy restaurants, boutiques, and nightlife. Live where convenience meets sophistication in one of Orlando’s most vibrant neighborhoods.
*The condo and building are also wheelchair accessible with 33" doorways and elevators. *The HOA is planning to add improved access to the pool for greater accessibility.
The stunning kitchen steals the show with its luxurious design and top-of-the-line features, carefully crafted by a local chef to bring out your inner culinary master. The expansive island is the perfect haven for prepping gourmet meals and hosting dinner parties, while the gleaming granite countertops with a marble finish add a touch of high-end elegance. Tons of modern lighting, from ceiling fixtures to under-cabinet lighting, creates an inviting ambiance that's sure to delight.
But the magic doesn't stop there! This cleverly designed condo features a hidden butler's space that can be transformed into a cozy coffee nook or a sneaky appliance hideaway, leaving your guests wowed but not a single appliance in sight.
The primary bedroom is a serene retreat, complete with an en-suite bath, ample closet space, and sliding doors that lead out to a spacious balcony. Wake up each morning to the sunshine and fresh air, and enjoy the breathtaking views of the surrounding landscape.
The balcony runs the entire length of the condo, with sliding glass doors leading from the living area. Enjoy fireworks, parades, and shuttle launches in privacy from your own balcony. The vibrant and breathtaking colors that paint the sky during sunset and sunrise are truly awe-inspiring.
The second bedroom is equally impressive, featuring a walk-in closet that's sure to become your go-to space for getting ready in style. And with laundry facilities just outside the kitchen, doing the daily grind has never been easier!
As you step out into the open and airy living space, you'll be swept off your feet by the seamless flow between the kitchen and living room. It's the perfect setup for entertaining friends and family, with plenty of room to mingle and make memories.
But let's not forget the best part: this amazing location! You'll never need to leave home, with Publix just a few doors down, a plethora of restaurants, bars, and shops , and a bustling farmers market held every Sunday right across the street. And when you need some exercise, the building's heated salt-water pool and large fitness center, recreation Room – pool table and game tables, meeting room, event space, and sauna. This building is truly incredible. Laundry service in building for when things get too hectic. Rest assured, that all packages are safe and the concierge is always available to sign for deliveries.
Adding to your peace of mind, the building features a concierge and 24/7 secure door receptionist to manage guest access. This ensures a welcoming environment while maintaining the security and privacy of residents. Your private parking space comes equipped with storage space above.
Contact an agent
Home facts
- Year built:1985
- Listing ID #:O6271818
- Added:392 day(s) ago
- Updated:February 14, 2026 at 01:21 PM
Rooms and interior
- Bedrooms:2
- Total bathrooms:2
- Full bathrooms:2
- Living area:1,304 sq. ft.
Heating and cooling
- Cooling:Central Air
- Heating:Central
Structure and exterior
- Roof:Concrete
- Year built:1985
- Building area:1,304 sq. ft.
- Lot area:0.31 Acres
Utilities
- Water:Public, Water Connected
- Sewer:Public, Public Sewer, Sewer Connected
Finances and disclosures
- Price:$304,000
- Price per sq. ft.:$233.13
- Tax amount:$5,037 (2024)
New listings near 530 E Central Boulevard #603
- New
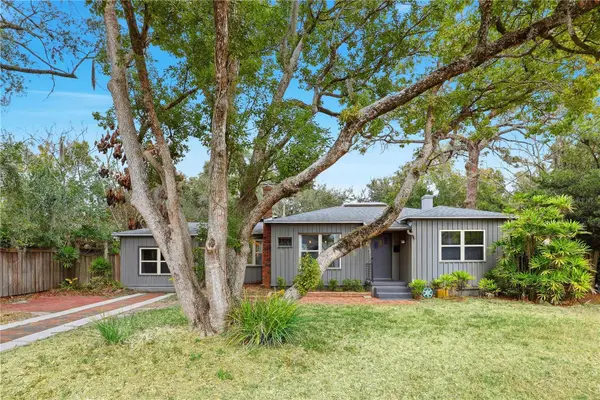 $445,900Active3 beds 2 baths1,314 sq. ft.
$445,900Active3 beds 2 baths1,314 sq. ft.2315 Ohio Drive, ORLANDO, FL 32803
MLS# O6380851Listed by: SYNCHRONICITY REAL ESTATE SOLUTIONS - New
 $2,600,000Active5 beds 7 baths5,165 sq. ft.
$2,600,000Active5 beds 7 baths5,165 sq. ft.10327 Hart Branch Circle, ORLANDO, FL 32832
MLS# O6378973Listed by: KELLER WILLIAMS ADVANTAGE REALTY - New
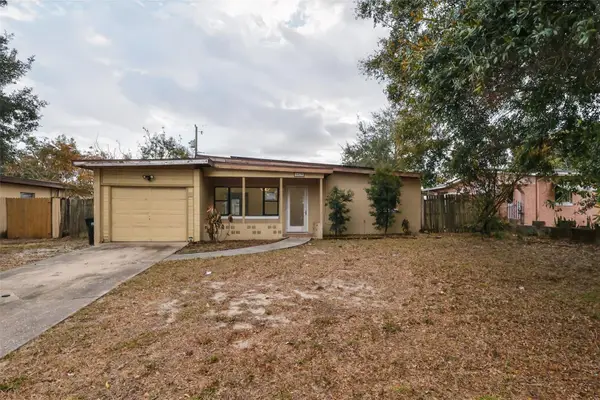 $184,900Active2 beds 1 baths869 sq. ft.
$184,900Active2 beds 1 baths869 sq. ft.6020 W Harwood Avenue, ORLANDO, FL 32835
MLS# O6382661Listed by: ACME REAL ESTATE FLORIDA LLC - New
 $499,999Active3 beds 2 baths2,026 sq. ft.
$499,999Active3 beds 2 baths2,026 sq. ft.12025 Sumter Drive, ORLANDO, FL 32824
MLS# S5143811Listed by: LPT REALTY, LLC - New
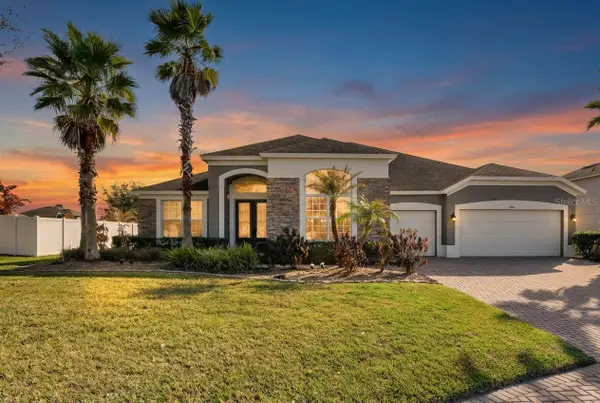 $759,000Active3 beds 3 baths3,023 sq. ft.
$759,000Active3 beds 3 baths3,023 sq. ft.4712 Legacy Oaks Drive, ORLANDO, FL 32839
MLS# O6381223Listed by: HOMEVEST REALTY - New
 $345,000Active3 beds 2 baths1,226 sq. ft.
$345,000Active3 beds 2 baths1,226 sq. ft.8718 Fort Shea Avenue, ORLANDO, FL 32822
MLS# O6382646Listed by: RE/MAX SELECT GROUP - New
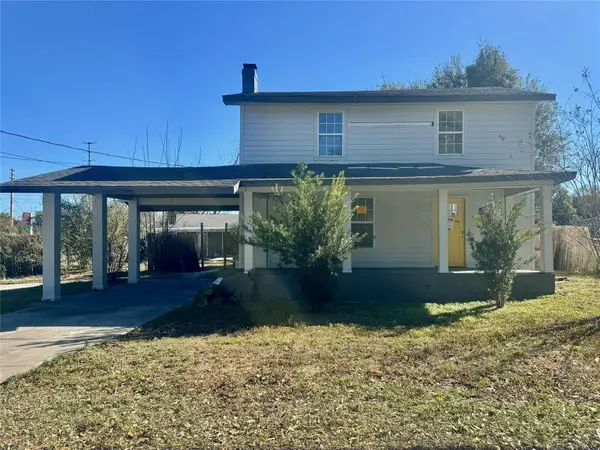 $314,900Active4 beds 2 baths1,632 sq. ft.
$314,900Active4 beds 2 baths1,632 sq. ft.2703 S Shine Avenue, ORLANDO, FL 32806
MLS# O6373505Listed by: GRANDE REALTY GROUP LLC - Open Sun, 12 to 4pmNew
 $444,990Active4 beds 3 baths1,770 sq. ft.
$444,990Active4 beds 3 baths1,770 sq. ft.11467 Harborview Street, ORLANDO, FL 32832
MLS# O6382450Listed by: PULTE REALTY OF NORTH FLORIDA LLC - New
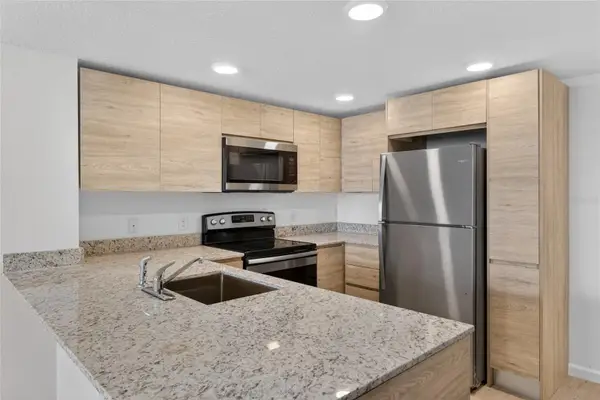 $257,000Active1 beds 1 baths754 sq. ft.
$257,000Active1 beds 1 baths754 sq. ft.1230 Southstation Place #311, ORLANDO, FL 32809
MLS# O6382569Listed by: REAL ESTATE EMPIRE GROUP, INC. - New
 $224,900Active2 beds 3 baths1,285 sq. ft.
$224,900Active2 beds 3 baths1,285 sq. ft.5358 Bamboo Court #475, ORLANDO, FL 32811
MLS# O6381955Listed by: CHARLES RUTENBERG REALTY ORLANDO

