6178 Westgate Drive #304, Orlando, FL 32835
Local realty services provided by:Tomlin St Cyr Real Estate Services ERA Powered
Listed by: felipe apude
Office: creegan group
MLS#:O6282511
Source:MFRMLS
Price summary
- Price:$160,000
- Price per sq. ft.:$130.29
- Monthly HOA dues:$413
About this home
Your Dream Home Awaits: Stunning 3-Story Condo in Prime MetroWest!
Discover the ultimate in modern living with this exceptional, fully renovated 1-bedroom, 1-bathroom condo and loft, perfectly situated in the highly sought-after MetroWest community. Boasting a truly unique three-story design, this home offers a refreshing departure from the ordinary, providing a spacious and dynamic living experience.
From the moment you enter, you'll appreciate the extensive updates that make this condo truly turn-key. Revel in the beauty and durability of brand new luxury vinyl plank flooring throughout. Enjoy the confidence of a freshly renovated interior with brand new re-piping (2024), ensuring everything is up to modern standards. Comfort is guaranteed with a brand new AC (2024) and a brand new water heater, providing efficiency and worry-free living.
The innovative multi-level layout is a true highlight. Begin in your private entry landing, ascend to a bright and airy main living space, and then climb to the expansive loft – a versatile area perfect for creative endeavors, relaxation, or hosting guests. This distinctive design ensures both privacy and an open, airy feel.
Location, location, location! You'll love the incredible convenience of living in MetroWest, with effortless access to major highways (I-4, 408, Turnpike). Commuting to Orlando's vibrant downtown, world-famous attractions like Universal Studios, and beyond is a breeze. Plus, you're surrounded by an abundance of top-tier shopping and dining options, making everyday errands and evening outings a pleasure.
This stylish condo is more than just a place to live; it's a lifestyle. Don't let this unique opportunity to own a completely updated and perfectly located home slip away!
Contact an agent
Home facts
- Year built:1988
- Listing ID #:O6282511
- Added:323 day(s) ago
- Updated:January 09, 2026 at 01:20 PM
Rooms and interior
- Bedrooms:1
- Total bathrooms:1
- Full bathrooms:1
- Living area:1,228 sq. ft.
Heating and cooling
- Cooling:Central Air
- Heating:Central, Electric
Structure and exterior
- Roof:Shingle
- Year built:1988
- Building area:1,228 sq. ft.
- Lot area:0.1 Acres
Schools
- High school:Olympia High
- Middle school:Chain of Lakes Middle
- Elementary school:Metro West Elem
Utilities
- Water:Public, Water Connected
- Sewer:Public Sewer, Sewer Connected
Finances and disclosures
- Price:$160,000
- Price per sq. ft.:$130.29
- Tax amount:$2,523 (2024)
New listings near 6178 Westgate Drive #304
- New
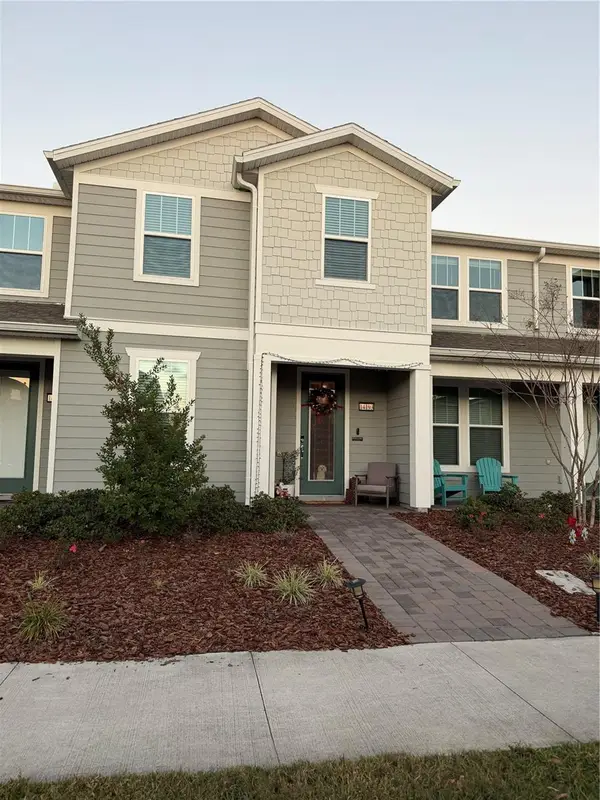 $520,000Active4 beds 3 baths1,858 sq. ft.
$520,000Active4 beds 3 baths1,858 sq. ft.14193 Lanikai Beach Drive, ORLANDO, FL 32827
MLS# O6372413Listed by: WRA BUSINESS & REAL ESTATE - New
 $365,000Active3 beds 2 baths1,408 sq. ft.
$365,000Active3 beds 2 baths1,408 sq. ft.5681 Tulip Avenue, ORLANDO, FL 32839
MLS# S5140413Listed by: EMPIRE NETWORK REALTY - New
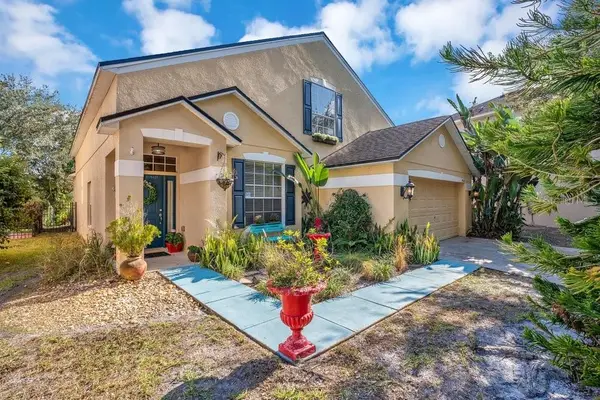 $459,000Active3 beds 3 baths2,380 sq. ft.
$459,000Active3 beds 3 baths2,380 sq. ft.4532 Aguila Place, ORLANDO, FL 32826
MLS# O6372402Listed by: THE C SMITH REAL ESTATE GROUP LLC - New
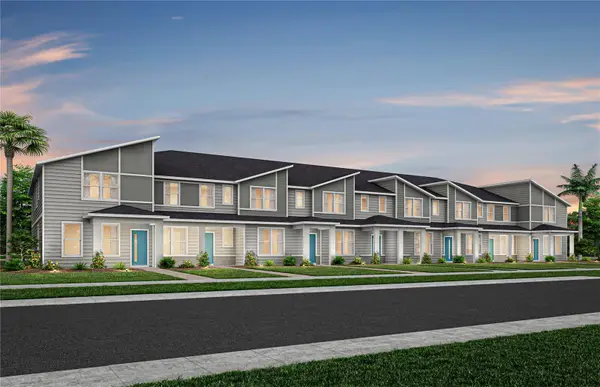 $449,990Active3 beds 3 baths1,770 sq. ft.
$449,990Active3 beds 3 baths1,770 sq. ft.11523 Harborview Street, ORLANDO, FL 32832
MLS# O6372403Listed by: PULTE REALTY OF NORTH FLORIDA LLC - New
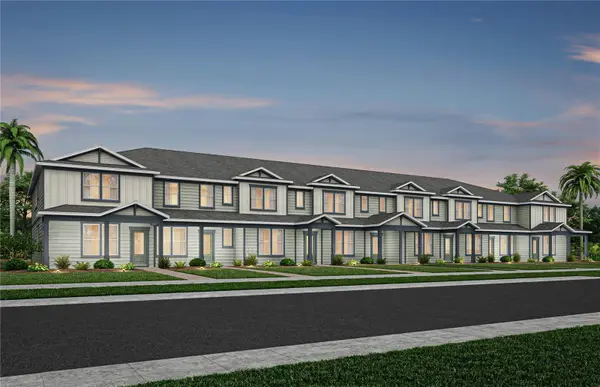 $414,990Active3 beds 3 baths1,683 sq. ft.
$414,990Active3 beds 3 baths1,683 sq. ft.11317 Nona Sound Street, ORLANDO, FL 32832
MLS# O6372394Listed by: PULTE REALTY OF NORTH FLORIDA LLC - New
 $339,900Active0.79 Acres
$339,900Active0.79 Acres4711 S Rio Grande Avenue, ORLANDO, FL 32839
MLS# O6372399Listed by: GENSTONE REALTY - New
 $339,900Active3 beds 3 baths2,381 sq. ft.
$339,900Active3 beds 3 baths2,381 sq. ft.4711 S Rio Grande Avenue, ORLANDO, FL 32839
MLS# O6372066Listed by: GENSTONE REALTY - New
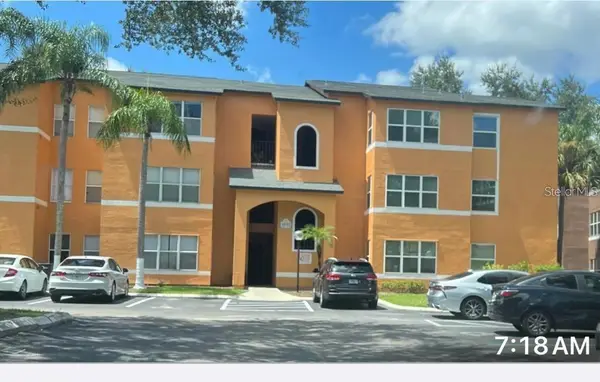 $180,000Active2 beds 2 baths1,054 sq. ft.
$180,000Active2 beds 2 baths1,054 sq. ft.4532 Commander Drive #2122, ORLANDO, FL 32822
MLS# S5141288Listed by: AGENT TRUST REALTY CORPORATION - New
 $430,000Active4 beds 3 baths2,139 sq. ft.
$430,000Active4 beds 3 baths2,139 sq. ft.2851 Hickory Creek Drive, ORLANDO, FL 32818
MLS# O6372026Listed by: AMERILEAD REALTY LLC - New
 $239,000Active2 beds 2 baths1,235 sq. ft.
$239,000Active2 beds 2 baths1,235 sq. ft.3396 Parkchester Square Boulevard #104, ORLANDO, FL 32835
MLS# O6372370Listed by: LOKATION
