8066 Ludington Circle, ORLANDO, FL 32836
Local realty services provided by:Tomlin St Cyr Real Estate Services ERA Powered
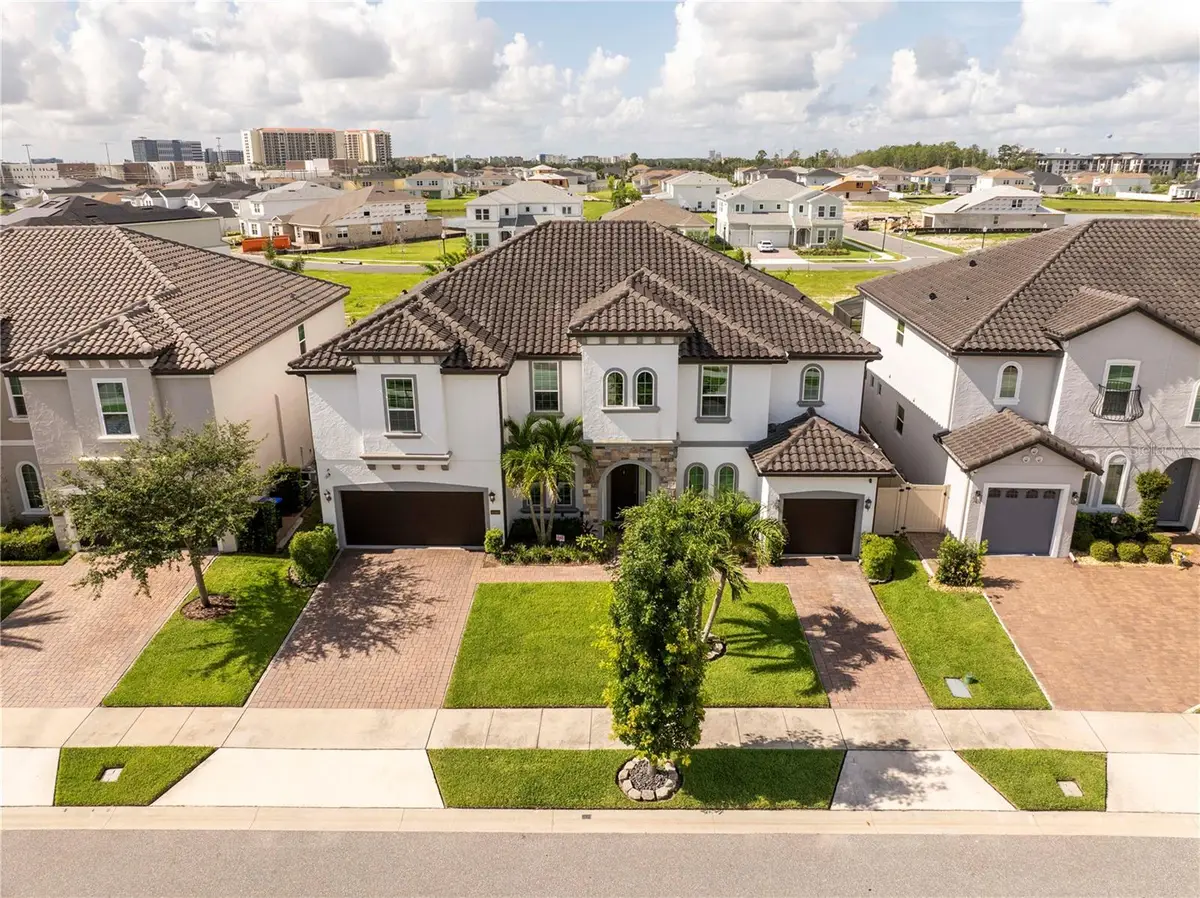
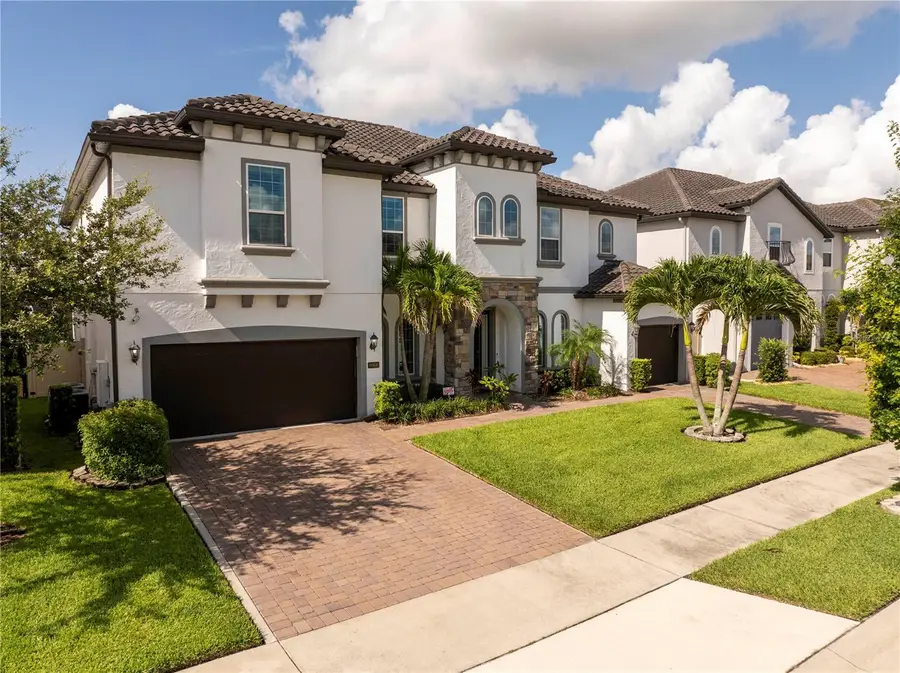
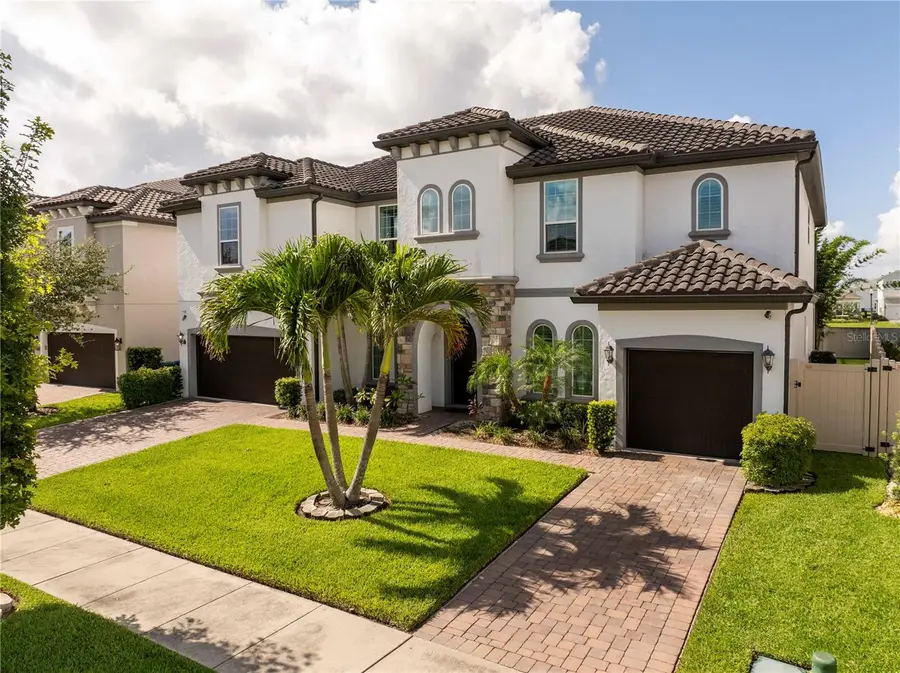
8066 Ludington Circle,ORLANDO, FL 32836
$1,750,000
- 7 Beds
- 5 Baths
- 5,169 sq. ft.
- Single family
- Active
Listed by:timea horvath
Office:charles rutenberg realty orlando
MLS#:O6319536
Source:MFRMLS
Price summary
- Price:$1,750,000
- Price per sq. ft.:$338.56
- Monthly HOA dues:$249
About this home
Don’t Miss Out!
Located in the gated Estate at Parkside community, this stunning residence blends timeless elegance, thoughtful design, and modern comfort. Just minutes from Dr. Phillips Marketplace and the iconic Restaurant Row, with easy access to I-4 and Apopka Vineland Road, the best of Orlando is right at your fingertips.
This spacious luxury home features 7 spacious bedrooms and 5 full bathrooms, offering an ideal layout for both everyday living and entertaining. Whether you’re hosting guests or enjoying time with family, there’s plenty of room for everyone.
Step inside to discover refined living spaces, including a formal dining room, a warm and inviting family room, and a beautifully designed kitchen with a center island, breakfast bar, and casual dining nook. The oversized 3-car garage provides ample room for vehicles and storage, and the home includes a water softener system for enhanced comfort.
On the main floor, the primary owner’s suite offers a serene retreat with a spa-inspired bath and generous closet space. An additional bedroom and full bathroom on the first level add flexibility for guests or multi-generational living.
Upstairs is an entertainer’s dream — featuring a spacious loft/lounge with a wet bar, a large secondary living room, a private home theater, and the second master suite with full bathroom, including bathtub that’s perfect for extended family or guests. Four more bedrooms and two more full bathrooms complete the second level.
Step outside to your private oasis — a covered lanai perfect for relaxing or hosting BBQs, all overlooking a sparkling pool ready for year-round enjoyment of the beautiful Florida Weather.
Contact an agent
Home facts
- Year built:2018
- Listing Id #:O6319536
- Added:42 day(s) ago
- Updated:August 14, 2025 at 12:29 PM
Rooms and interior
- Bedrooms:7
- Total bathrooms:5
- Full bathrooms:5
- Living area:5,169 sq. ft.
Heating and cooling
- Cooling:Central Air
- Heating:Electric
Structure and exterior
- Roof:Tile
- Year built:2018
- Building area:5,169 sq. ft.
- Lot area:0.18 Acres
Schools
- High school:Lake Buena Vista High School
- Middle school:Southwest Middle
- Elementary school:Sand Lake Elem
Utilities
- Water:Public, Water Available
- Sewer:Public Sewer
Finances and disclosures
- Price:$1,750,000
- Price per sq. ft.:$338.56
- Tax amount:$12,574 (2024)
New listings near 8066 Ludington Circle
- New
 $575,000Active4 beds 2 baths1,948 sq. ft.
$575,000Active4 beds 2 baths1,948 sq. ft.4520 Lake Gem Circle, ORLANDO, FL 32806
MLS# O6336958Listed by: LPT REALTY, LLC - New
 $559,900Active5 beds 4 baths2,943 sq. ft.
$559,900Active5 beds 4 baths2,943 sq. ft.10142 Silmarien Street, ORLANDO, FL 32825
MLS# O6335129Listed by: CROWN LEGACY REALTY LLC - New
 $149,900Active1 beds 1 baths660 sq. ft.
$149,900Active1 beds 1 baths660 sq. ft.4401 Thornbriar Lane #103, ORLANDO, FL 32822
MLS# S5132971Listed by: ALTIS REALTY - New
 $125,000Active3 beds 2 baths1,198 sq. ft.
$125,000Active3 beds 2 baths1,198 sq. ft.2612 Lemon Tree Lane #A, ORLANDO, FL 32839
MLS# O6336689Listed by: PRIMAC REALTY, INC - New
 $1,800,000Active2.16 Acres
$1,800,000Active2.16 Acres7775 Conroy Windermere Rd, ORLANDO, FL 32835
MLS# TB8418799Listed by: GLOBECORE - New
 $249,950Active3 beds 1 baths852 sq. ft.
$249,950Active3 beds 1 baths852 sq. ft.5112 Cliveden Drive, ORLANDO, FL 32812
MLS# O6335807Listed by: PREMIER SOTHEBYS INT'L REALTY - New
 $50,000Active1.03 Acres
$50,000Active1.03 AcresNatchez Street, ORLANDO, FL 32833
MLS# O6336792Listed by: LPT REALTY, LLC - New
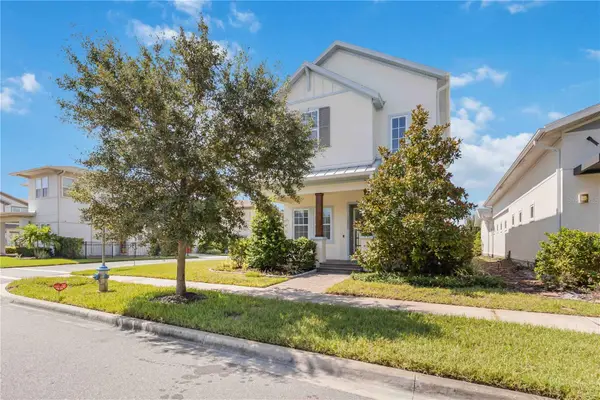 $739,000Active4 beds 4 baths2,137 sq. ft.
$739,000Active4 beds 4 baths2,137 sq. ft.12866 Salk Way, ORLANDO, FL 32827
MLS# O6336885Listed by: COLDWELL BANKER RESIDENTIAL RE - New
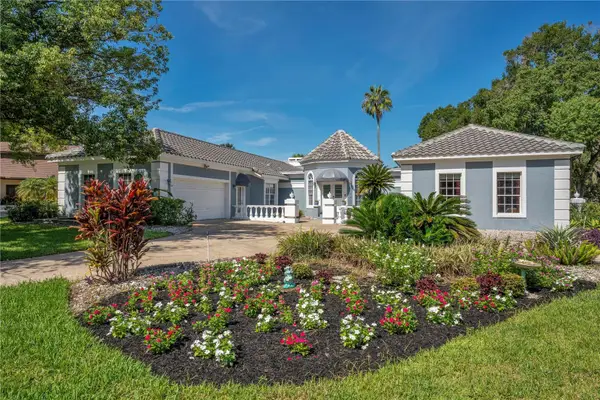 $989,000Active3 beds 3 baths3,192 sq. ft.
$989,000Active3 beds 3 baths3,192 sq. ft.7906 Lost Cove Court, ORLANDO, FL 32819
MLS# O6331042Listed by: MATT ALLEN REAL ESTATE LLC - New
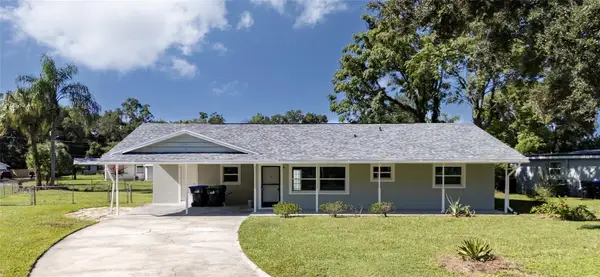 $360,000Active3 beds 2 baths1,800 sq. ft.
$360,000Active3 beds 2 baths1,800 sq. ft.8200 Shubert Street, ORLANDO, FL 32818
MLS# O6336892Listed by: AGENT TRUST REALTY CORPORATION

