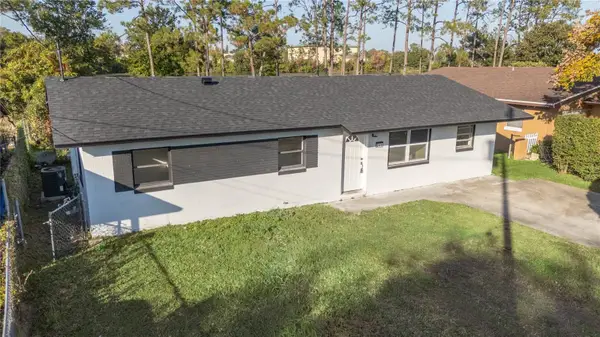9406 Mere Parkway, Orlando, FL 32832
Local realty services provided by:ERA ONETEAM REALTY
9406 Mere Parkway,Orlando, FL 32832
$1,290,000
- 4 Beds
- 4 Baths
- 3,817 sq. ft.
- Single family
- Active
Listed by: karia ortiz
Office: forteza realty llc.
MLS#:O6279483
Source:MFRMLS
Price summary
- Price:$1,290,000
- Price per sq. ft.:$275.29
- Monthly HOA dues:$183.33
About this home
LIVE THE LAKE NONA DREAM! Mediterranean luxury | Smart home tech | Saltwater pool | Chef’s kitchen | EV garage. All in the exclusive Eagle Creek Golf Community, where elegance meets everyday living. Just minutes from Medical City, top schools, and Orlando Airport. Schedule your private tour today!
Contact an agent
Home facts
- Year built:2020
- Listing ID #:O6279483
- Added:282 day(s) ago
- Updated:November 28, 2025 at 12:40 PM
Rooms and interior
- Bedrooms:4
- Total bathrooms:4
- Full bathrooms:3
- Half bathrooms:1
- Living area:3,817 sq. ft.
Heating and cooling
- Cooling:Central Air
- Heating:Central, Electric
Structure and exterior
- Roof:Tile
- Year built:2020
- Building area:3,817 sq. ft.
- Lot area:0.2 Acres
Schools
- High school:Lake Nona High
- Middle school:Lake Nona Middle School
- Elementary school:Eagle Creek Elementary
Utilities
- Water:Public, Water Connected
- Sewer:Private, Public, Public Sewer, Sewer Connected
Finances and disclosures
- Price:$1,290,000
- Price per sq. ft.:$275.29
- Tax amount:$8,846 (2024)
New listings near 9406 Mere Parkway
- New
 $397,998Active3 beds 2 baths2,137 sq. ft.
$397,998Active3 beds 2 baths2,137 sq. ft.11412 Stamfield Drive, ORLANDO, FL 32821
MLS# O6363658Listed by: NEXTHOME LOCATION 3 - Open Sat, 11am to 2pmNew
 $450,000Active3 beds 2 baths1,612 sq. ft.
$450,000Active3 beds 2 baths1,612 sq. ft.5439 E Sacramento Court, ORLANDO, FL 32821
MLS# O6363630Listed by: ORLANDO INTERNATIONAL RELOCATION REALTY - New
 $259,900Active3 beds 3 baths1,358 sq. ft.
$259,900Active3 beds 3 baths1,358 sq. ft.4652 Oak Arbor Circle, ORLANDO, FL 32808
MLS# O6363626Listed by: MARKET CONNECT REALTY LLC - New
 $173,980Active3 beds 2 baths1,231 sq. ft.
$173,980Active3 beds 2 baths1,231 sq. ft.8100 Poinciana Boulevard #2512, ORLANDO, FL 32821
MLS# S5139326Listed by: KELLER WILLIAMS ADVANTAGE III - New
 $99,900Active2 beds 2 baths934 sq. ft.
$99,900Active2 beds 2 baths934 sq. ft.1089 S Hiawassee Road #311, ORLANDO, FL 32835
MLS# O6363519Listed by: TURN-KEY MOVES REALTY - New
 $400,000Active3 beds 2 baths1,615 sq. ft.
$400,000Active3 beds 2 baths1,615 sq. ft.3001 Barrymore Court, ORLANDO, FL 32835
MLS# O6363648Listed by: CHARISMA REALTY CORP - New
 $109,000Active1 beds 1 baths756 sq. ft.
$109,000Active1 beds 1 baths756 sq. ft.4745 S Texas Avenue #4745D, ORLANDO, FL 32839
MLS# O6362924Listed by: HOUSESTAR REALTY GROUP INC - New
 $295,000Active3 beds 2 baths1,421 sq. ft.
$295,000Active3 beds 2 baths1,421 sq. ft.8601 Worldquest Boulevard #3102, ORLANDO, FL 32821
MLS# O6363615Listed by: TOPSKY REALTY INC - New
 $339,900Active4 beds 2 baths1,058 sq. ft.
$339,900Active4 beds 2 baths1,058 sq. ft.245 Amador Circle, ORLANDO, FL 32810
MLS# S5139249Listed by: PRIMUS CRE GROUP - New
 $350,000Active4 beds 2 baths1,683 sq. ft.
$350,000Active4 beds 2 baths1,683 sq. ft.Address Withheld By Seller, ORLANDO, FL 32808
MLS# O6360962Listed by: DESIR LEGACY REALTY LLC
