1117 Oxbridge Lane, Ormond Beach, FL 32174
Local realty services provided by:Tomlin St Cyr Real Estate Services ERA Powered
Listed by: theresa geyer
Office: watson realty corp
MLS#:V4943822
Source:MFRMLS
Price summary
- Price:$1,897,000
- Price per sq. ft.:$274.13
- Monthly HOA dues:$99
About this home
Located in the esteemed gated Plantation Bay community, this stunning estate offers unparalleled luxury and privacy. Positioned on the 7th fairway and 8th hole of the exclusive private Prestwick Golf Course, this home is a masterpiece of design, featuring meticulous updates, professional decor, and exceptional craftsmanship. Upon entry, a grand staircase, soaring ceilings, and formal living and dining areas create a dramatic first impression. A stylish half-bath adds convenience to the main level. Designed for effortless entertaining and everyday living, the gourmet kitchen is a chef's dream. Fully remodeled in 2018, it showcases custom cabinetry, premium countertops, and top-of-the-line GE Monogram appliances, including a gas cooktop, refrigerator, two ovens, two Advantium ovens, and two dishwashers. A spacious center island with a vegetable sink and disposal enhances both functionality and prep space, while a large walk-in pantry ensures ample storage.
Contact an agent
Home facts
- Year built:2001
- Listing ID #:V4943822
- Added:319 day(s) ago
- Updated:February 22, 2026 at 04:26 PM
Rooms and interior
- Bedrooms:4
- Total bathrooms:5
- Full bathrooms:4
- Half bathrooms:1
- Living area:5,352 sq. ft.
Heating and cooling
- Cooling:Central Air
- Heating:Heat Pump
Structure and exterior
- Roof:Tile
- Year built:2001
- Building area:5,352 sq. ft.
- Lot area:0.74 Acres
Utilities
- Sewer:Public Sewer
Finances and disclosures
- Price:$1,897,000
- Price per sq. ft.:$274.13
- Tax amount:$14,081 (2024)
New listings near 1117 Oxbridge Lane
- New
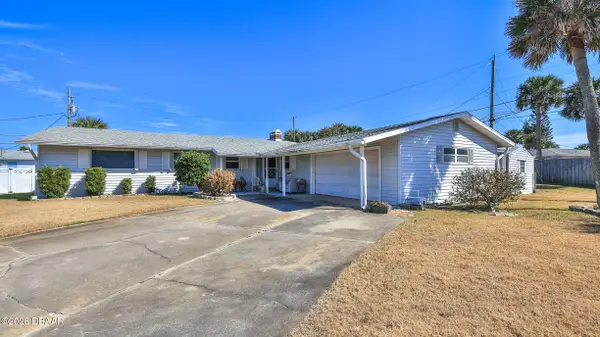 $499,000Active4 beds 2 baths2,090 sq. ft.
$499,000Active4 beds 2 baths2,090 sq. ft.5 Friendly Circle, Ormond Beach, FL 32176
MLS# 1223296Listed by: BEST WAY REALTY OF VOLUSIA LLC - New
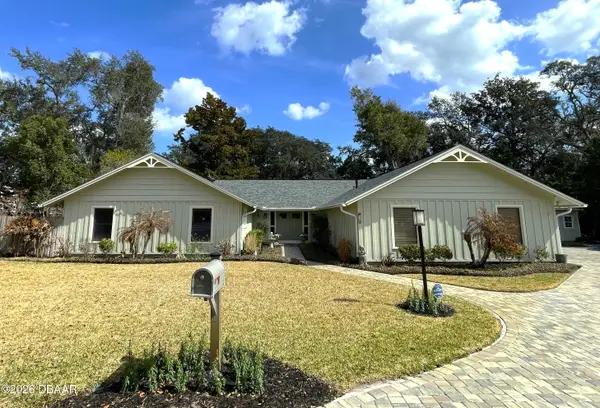 $650,000Active3 beds 2 baths2,428 sq. ft.
$650,000Active3 beds 2 baths2,428 sq. ft.46 River Ridge Trail, Ormond Beach, FL 32174
MLS# 1223271Listed by: ADAMS, CAMERON & CO., REALTORS - New
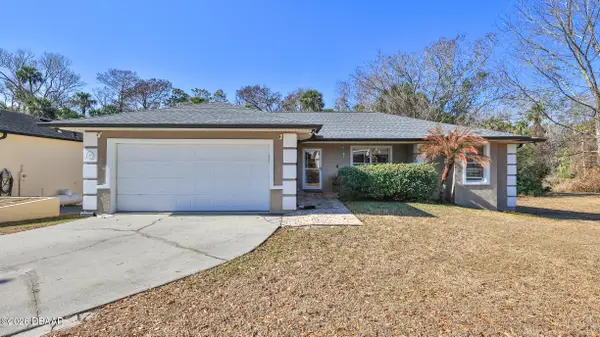 $349,900Active3 beds 2 baths1,479 sq. ft.
$349,900Active3 beds 2 baths1,479 sq. ft.24 Winding Woods Trail, Ormond Beach, FL 32174
MLS# 1223272Listed by: RE/MAX SIGNATURE - New
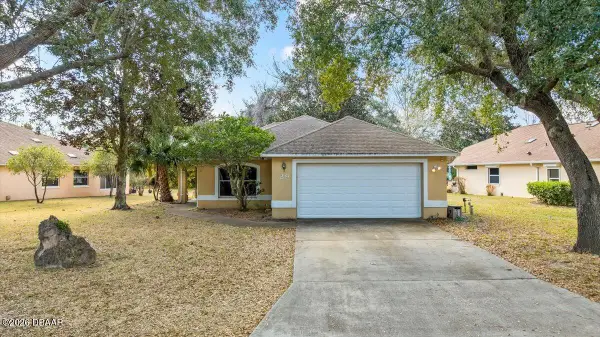 $375,000Active3 beds 3 baths2,034 sq. ft.
$375,000Active3 beds 3 baths2,034 sq. ft.29 Sherrington Drive, Ormond Beach, FL 32174
MLS# 1223268Listed by: ADAMS, CAMERON & CO., REALTORS - Open Sun, 11am to 2pmNew
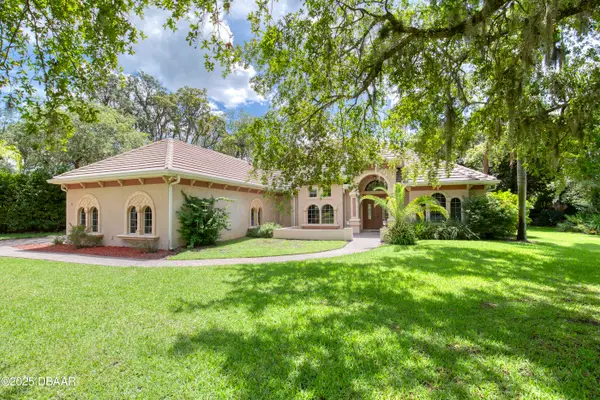 $839,000Active4 beds 3 baths3,028 sq. ft.
$839,000Active4 beds 3 baths3,028 sq. ft.3 Indian Springs Drive, Ormond Beach, FL 32174
MLS# 1223264Listed by: REALTY PROS ASSURED - New
 $899,000Active3 beds 4 baths4,612 sq. ft.
$899,000Active3 beds 4 baths4,612 sq. ft.10 Magnolia Lane S, ORMOND BEACH, FL 32174
MLS# FC316241Listed by: PARKSIDE REALTY GROUP - New
 $340,990Active3 beds 2 baths1,328 sq. ft.
$340,990Active3 beds 2 baths1,328 sq. ft.123 Heirloom Drive, Ormond Beach, FL 32174
MLS# 1223250Listed by: D R HORTON REALTY OF CENTRAL FLORIDA - New
 $350,990Active4 beds 2 baths1,398 sq. ft.
$350,990Active4 beds 2 baths1,398 sq. ft.121 Heirloom Drive, Ormond Beach, FL 32174
MLS# 1223252Listed by: D R HORTON REALTY OF CENTRAL FLORIDA - New
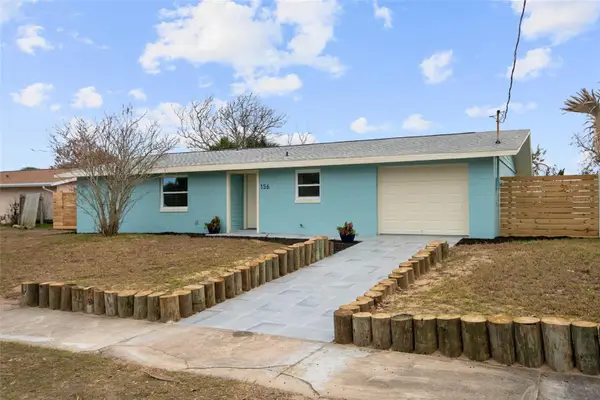 $349,000Active3 beds 2 baths1,204 sq. ft.
$349,000Active3 beds 2 baths1,204 sq. ft.156 Bosarvey Drive, ORMOND BEACH, FL 32176
MLS# O6382276Listed by: SAND DOLLAR REALTY GROUP INC - New
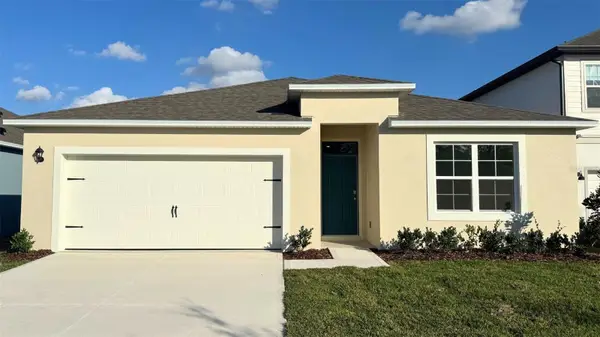 $364,990Active4 beds 2 baths1,828 sq. ft.
$364,990Active4 beds 2 baths1,828 sq. ft.17 Honeybell Way, ORMOND BEACH, FL 32174
MLS# O6384381Listed by: DR HORTON REALTY OF CENTRAL FLORIDA LLC

