3413 Rexford Circle, Ormond Beach, FL 32174
Local realty services provided by:ERA Grizzard Real Estate
Listed by: rachel mcgrath
Office: premier sothebys intl realty
MLS#:O6332412
Source:MFRMLS
Price summary
- Price:$699,900
- Price per sq. ft.:$171.59
- Monthly HOA dues:$65
About this home
One or more photo(s) has been virtually staged. This meticulously maintained custom home designed by renowned builder Peter Solti, celebrated for his superior craftsmanship, attention to detail & refined finishes. Nestled on a cul-de-sac street in Halifax Plantation community, this residence blends timeless elegance with modern luxury balancing recreation, relaxation & privacy. You will appreciate the impeccable curb appeal, enhanced by lush, professionally landscaped grounds offering privacy & beauty on a generous 100'x12' lot. Step inside through the double glass doors and you'll immediately feel the quality—from the soaring ceilings to the 8-foot doors & sliders, crown molding, and plantation shutters in all bedrooms that frame with sophistication. The pool home's design seamlessly blends classic and contemporary elements for a welcoming and stylish feel. The split floor plan ensures privacy, with the primary suite and office/bedroom located on one side of the home and two guest bedrooms on the other. The primary suite, exceptional in scale & comfort, offers private access to the lanai & pool. It features two oversized walk-in closets with custom built-ins and a spa-inspired primary bath with a double door entry, granite-topped vanities with dual sinks, separate walk-in shower, garden tub, water closet and elegant finishes. This home features 2.5 bathrooms, including a beautifully appointed guest bath that doubles as a pool bath. With a granite countertop, tub/shower combination, and direct door to the pool area offering convenience for guests & outdoor entertaining. The eat in kitchen features modern cabinetry, stainless appliances, granite counters & walk-in pantry for the perfect cooking & gathering environment. A spacious breakfast bar connects the kitchen to the family room for an effortless entertaining flow. Step through the French doors from the formal dining room to a charming courtyard, perfect for al fresco meals. The adjacent living room features sliding glass doors opening directly to the lanai, for seamless indoor-outdoor access from both family room & living room. Host with ease on the 20 x 22 covered lanai overlooking the custom pool with travertine deck & Paramount ClearO3 Ozone Pool Water Clarifier for superior water quality & extended equipment life. Whether enjoying morning coffee or evening cocktail, this outdoor space offers year-round enjoyment. Additional upgrades include a 2021 roof, 2018 pool installation, coffered and tray ceilings, 2023 hybrid hot water heater, double-pane windows, 2 Zoned A/C systems, Ethernet network wiring throughout including networked security cameras, mesh network Wi-Fi, comprehensive Lutron Casseta lighting automation system, Nest smoke/CO detectors & pool automation and 25.7 x 22.5 spacious garage. Homeowners in Halifax Plantation enjoy a resort-style lifestyle with optional golf, tennis, fitness & social memberships available. The country club restaurant offers exceptional cuisine with no need for a membership. The community is just minutes from state parks, scenic trails & pristine beaches. With its premium location, expansive driveway, pool enclosure and move-in ready condition, this home offers a rare opportunity to enjoy luxury living in one of the area's most desirable communities. Please note: the seller is currently building another home, which is expected to be ready on or before the end of November, however, the seller is open to an earlier closing with a lease-back, offering flexibility for the right buyer.
Contact an agent
Home facts
- Year built:2005
- Listing ID #:O6332412
- Added:196 day(s) ago
- Updated:February 14, 2026 at 08:46 AM
Rooms and interior
- Bedrooms:4
- Total bathrooms:3
- Full bathrooms:2
- Half bathrooms:1
- Living area:2,924 sq. ft.
Heating and cooling
- Cooling:Central Air
- Heating:Central, Electric, Heat Pump
Structure and exterior
- Roof:Shingle
- Year built:2005
- Building area:2,924 sq. ft.
- Lot area:0.29 Acres
Schools
- High school:Seabreeze High School
- Middle school:Ormond Beach Middle
- Elementary school:Pine Trail Elem
Utilities
- Water:Public, Water Available, Water Connected
- Sewer:Public Sewer
Finances and disclosures
- Price:$699,900
- Price per sq. ft.:$171.59
- Tax amount:$6,505 (2024)
New listings near 3413 Rexford Circle
- New
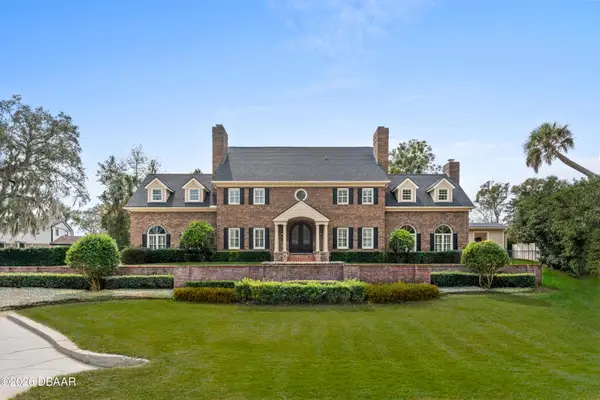 $1,499,000Active5 beds 5 baths5,139 sq. ft.
$1,499,000Active5 beds 5 baths5,139 sq. ft.22 Tidewater Drive, Ormond Beach, FL 32174
MLS# 1223020Listed by: REALTY PROS ASSURED - New
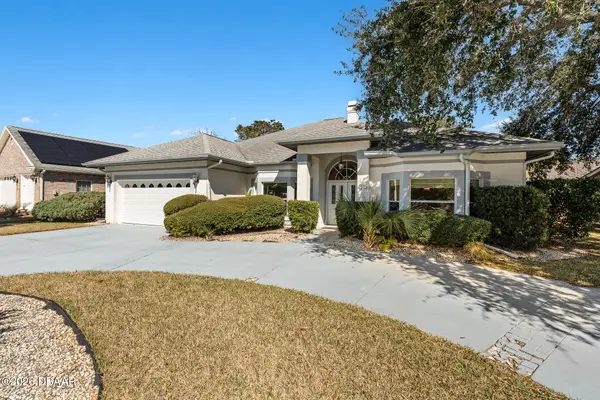 $399,000Active2 beds 3 baths2,522 sq. ft.
$399,000Active2 beds 3 baths2,522 sq. ft.55 Kingsley Circle, Ormond Beach, FL 32174
MLS# 1223019Listed by: VENTURE DEVELOPMENT REALTY, INC - New
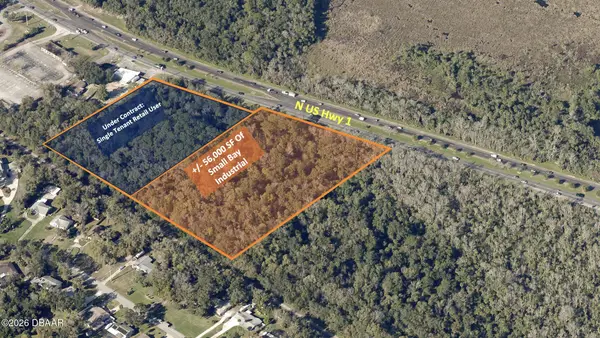 $2,500,000Active7.5 Acres
$2,500,000Active7.5 Acres880 U.s. 1, Ormond Beach, FL 32174
MLS# 1223015Listed by: SVN ALLIANCE COMMERCIAL REAL ESTATE ADVISORS - New
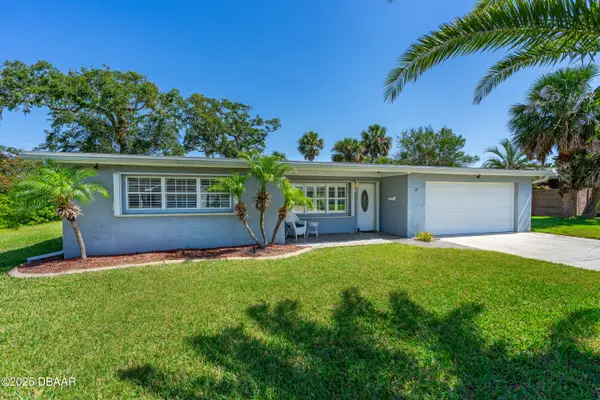 $350,000Active3 beds 2 baths1,990 sq. ft.
$350,000Active3 beds 2 baths1,990 sq. ft.25 Dormont Drive, Ormond Beach, FL 32176
MLS# 1223016Listed by: REALTY PROS ASSURED 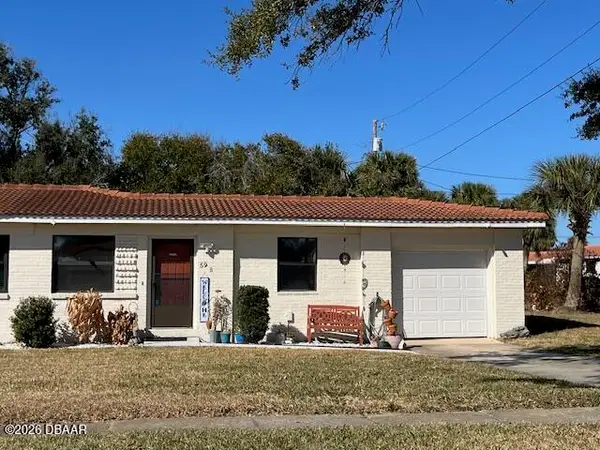 $225,000Pending2 beds 1 baths670 sq. ft.
$225,000Pending2 beds 1 baths670 sq. ft.59 Cardinal Drive #B, Ormond Beach, FL 32176
MLS# 1223009Listed by: ADAMS, CAMERON & CO., REALTORS- New
 $369,000Active2 beds 2 baths1,540 sq. ft.
$369,000Active2 beds 2 baths1,540 sq. ft.27 Valhalla Avenue, Ormond Beach, FL 32176
MLS# 2130048Listed by: UNITED REAL ESTATE GALLERY - Open Sat, 12am to 2pmNew
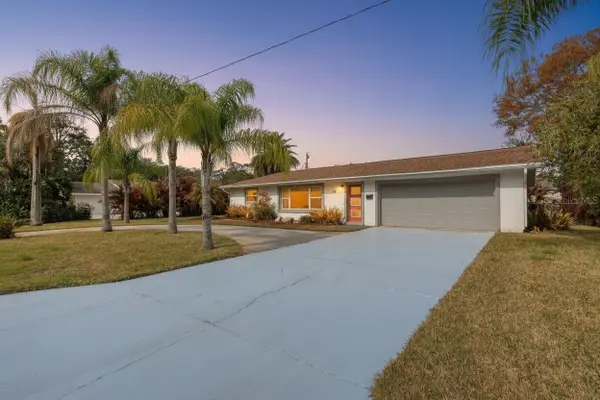 $535,000Active4 beds 2 baths1,862 sq. ft.
$535,000Active4 beds 2 baths1,862 sq. ft.19 Woodhaven Circle, ORMOND BEACH, FL 32176
MLS# FC316150Listed by: REALTY PROS ASSURED - New
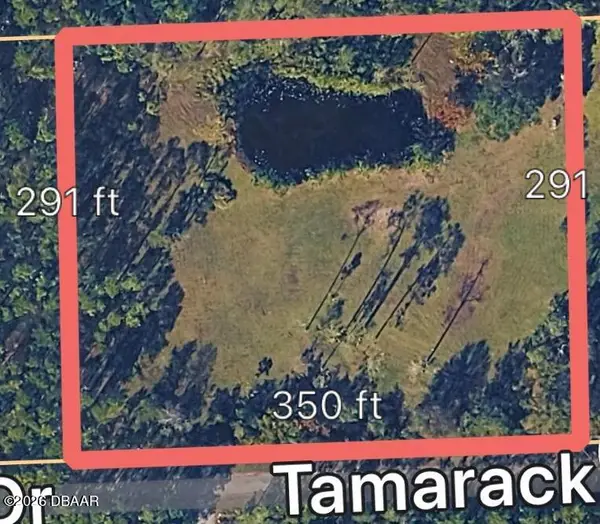 $130,000Active2.33 Acres
$130,000Active2.33 Acres3642 Tamarack Drive, Ormond Beach, FL 32174
MLS# 1223007Listed by: RE/MAX SIGNATURE - New
 $560,000Active3 beds 2 baths1,926 sq. ft.
$560,000Active3 beds 2 baths1,926 sq. ft.1234 Crown Pointe Lane, ORMOND BEACH, FL 32174
MLS# FC316141Listed by: VENTURE DEVELOPMENT REALTY,INC - New
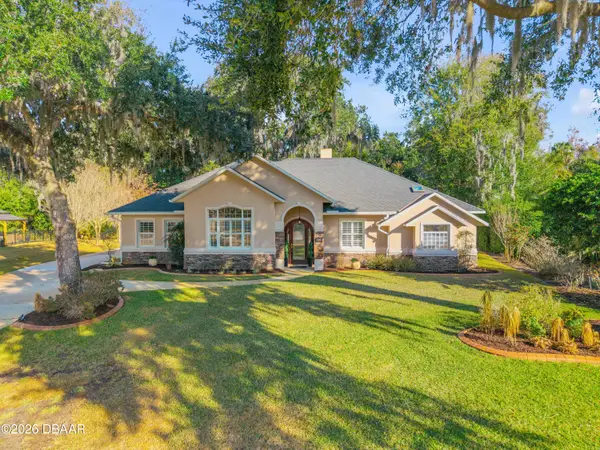 $610,000Active3 beds 2 baths2,267 sq. ft.
$610,000Active3 beds 2 baths2,267 sq. ft.1309 Wicklow Lane, Ormond Beach, FL 32174
MLS# 1222992Listed by: REDFIN CORPORATION

