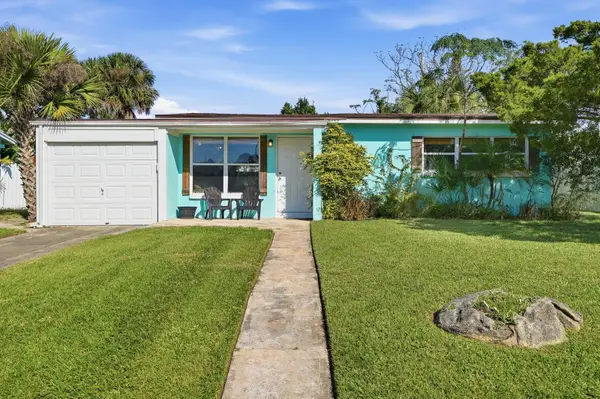97 Oxbow Trail, Ormond Beach, FL 32174
Local realty services provided by:ERA ONETEAM REALTY
Listed by: renita kershaw
Office: re/max signature
MLS#:1214340
Source:FL_DBAAR
Price summary
- Price:$325,000
- Price per sq. ft.:$148.33
About this home
Searching for a ONE STORY TOWN HOME that is move in ready in the Heart of ORMOND BEACH? Look no further! This TRAILS SOUTH FORTY home shows like a model! This 3bed/2bath end unit has an awesome screened porch secured entry from the sidewalk & garage. Interior features- an open floor plan. Kitchen has been updated with quartz counters, stainless appliances and custom breakfast bar w/pendant lighting all open to the living area. Living room has brick fireplace as focal point w/ volume ceilings & sun tunnels for even more natural light. Beautiful plantation shutters throughout the home w/custom sliding shutters on the sliding doors. Primary suite is large and boasts 2 huge closets w/skylight in middle. 2nd bedroom is perfect for guests and is adjacent to full bath. 3rd bedroom has double door entry, 2 skylights & large closet- great flex space- for office, gym or den. Enclosed porch with entries from living area & primary bedroom that is inviting & cozy and a fantastic place for entertaining guests or enjoying the private backyard. Conveniently located on a quiet culdesac. 2 Car Garage. Community features include- lakefront pool, clubhouse,& tennis courts. Roof replaced 2020. Exterior painted 2025.Flood zone x-which is considered low risk flood area & flood insurance is not required Walk to shopping, eateries, medical, houses or worship, & about 10 minute drive to the BEACH, Riverfront parks, PICTONA, Racetrack, Fitness Centers, Outlet Mall, Highways & Airport. Less than hour to Downtown Orlando, Jacksonville or Spacecoast. HOA Fees- cover the amenities-pool,tennis,pickleball and lawn, termite bond, exterior paint & wood repair for the main part of the home.
Contact an agent
Home facts
- Year built:1983
- Listing ID #:1214340
- Added:171 day(s) ago
- Updated:November 28, 2025 at 03:53 PM
Rooms and interior
- Bedrooms:3
- Total bathrooms:2
- Full bathrooms:2
- Living area:1,483 sq. ft.
Heating and cooling
- Cooling:Central Air
- Heating:Central, Electric
Structure and exterior
- Year built:1983
- Building area:1,483 sq. ft.
- Lot area:0.07 Acres
Finances and disclosures
- Price:$325,000
- Price per sq. ft.:$148.33
New listings near 97 Oxbow Trail
- New
 $353,000Active2 beds 3 baths1,110 sq. ft.
$353,000Active2 beds 3 baths1,110 sq. ft.123 Lynnhurst Drive, Ormond Beach, FL 32176
MLS# 1220399Listed by: 1ST FLORIDA REALTY LLC - New
 $499,900Active4 beds 2 baths2,317 sq. ft.
$499,900Active4 beds 2 baths2,317 sq. ft.4121 Salina Lane, ORMOND BEACH, FL 32174
MLS# V4946104Listed by: KELLER WILLIAMS RLTY FL. PARTN - New
 $469,900Active3 beds 2 baths2,168 sq. ft.
$469,900Active3 beds 2 baths2,168 sq. ft.1320 Antrim Circle, Ormond Beach, FL 32174
MLS# 1220385Listed by: RE/MAX SIGNATURE - New
 $280,000Active2 beds 1 baths744 sq. ft.
$280,000Active2 beds 1 baths744 sq. ft.119 Essex Drive, ORMOND BEACH, FL 32176
MLS# FC314302Listed by: KELLER WILLIAMS RLTY FL. PARTN - New
 $319,990Active3 beds 2 baths1,572 sq. ft.
$319,990Active3 beds 2 baths1,572 sq. ft.165 Parkhaven Drive, ORMOND BEACH, FL 32174
MLS# O6363528Listed by: MERITAGE HOMES OF FL REALTY - New
 $259,900Active2 beds 2 baths1,344 sq. ft.
$259,900Active2 beds 2 baths1,344 sq. ft.109 Cuadro Place, ORMOND BEACH, FL 32174
MLS# V4946100Listed by: RE/MAX SIGNATURE - Open Sun, 1 to 3pmNew
 $475,000Active3 beds 2 baths1,560 sq. ft.
$475,000Active3 beds 2 baths1,560 sq. ft.18 Sea Hawk Drive, ORMOND BEACH, FL 32176
MLS# V4945657Listed by: RE/MAX SIGNATURE - New
 $240,000Active3 beds 2 baths936 sq. ft.
$240,000Active3 beds 2 baths936 sq. ft.1111 Avenue G, ORMOND BEACH, FL 32174
MLS# FC314364Listed by: VIRTUAL HOMES REALTY - Open Fri, 12 to 4pmNew
 $422,990Active5 beds 3 baths2,601 sq. ft.
$422,990Active5 beds 3 baths2,601 sq. ft.103 Heirloom Drive, Ormond Beach, FL 32174
MLS# 1220364Listed by: D R HORTON REALTY OF CENTRAL FLORIDA - New
 $279,900Active3 beds 2 baths1,596 sq. ft.
$279,900Active3 beds 2 baths1,596 sq. ft.97 Cotton Seed Trail, ORMOND BEACH, FL 32174
MLS# TB8448988Listed by: OFFERPAD BROKERAGE FL, LLC
