691 Eagle Watch Lane, Osprey, FL 34229
Local realty services provided by:Tomlin St Cyr Real Estate Services ERA Powered
Listed by: renee preininger
Office: sarasota trust realty company
MLS#:A4668477
Source:MFRMLS
Price summary
- Price:$3,995,000
- Price per sq. ft.:$421.32
- Monthly HOA dues:$134
About this home
Nestled within the exclusive gated community of the Oaks Club in Osprey, Florida. This singular estate represents a masterful confluence of architectural refinement and modern luxury, encompassing nearly 7000 ft.² of conditioned living space, the residence has undergone an extraordinary transformation – reflecting an investment exceeding $1.5 million – to achieve a standard of craftsmanship seldom encountered in contemporary homes. The grand foyer reimagined with architectural restraint and elegance, opens to a series of impeccably curated, living spaces defined by scale, light and material integrity. The entire home has been freshly repainted, presenting a pristine, harmonious aesthetic that enhances the interplay of color, texture and light throughout. The kitchen rebuilt from its foundation up is a tour de force of design and function-anchored by bespoke ultra-custom cabinetry, expansive, quartz surfaces, and a suite of professional grade Thermador appliances. These include three wall, ovens a speed-cook microwave, an induction cooktop, dual dishwashers, two wine coolers, a U-line beverage refrigerator, and an impressive new side by side Thermador refrigerator and freezer. Every culinary and social experience is elevated by thoughtful details such as Newport Brass fixtures, elegant chandeliers, and an exceptional walk-in pantry that unite beauty and practical design. The primary suite embodies serene granuer, featuring a newly constructed bath with custom cabinetry, a sculptural freestanding tub, and dual shower-all finished in large format, porcelain tile. A remarkable walk-in closet includes a concealed storage and safe room, melding security with sophistication. Two additional bedroom suites have been fully redesigned with its own private bath, while a refined powder room enriches the main entry corridor. Throughout the home, state- of-the-art technology complements the elegant aesthetic, a newly installed security system with outdoor surveillance cameras, ensures peace of mind, while a Sonos sound system, integrates premium audio, seamlessly across living areas for both entertainment and ambience. Additional appointments include new hardwood flooring, freshly refinished and painted garage spaces with an epoxy-coated floor, and a large air-conditioned storage room with supplementary washer, dryer hook ups. The outdoor domain has been equally vitalized, showcasing, a newly remodeled pool, upgraded mechanical systems, and beautifully landscaped grounds that frame the home with natural grace and meticulous attention to detail. Residing within the Oaks Club, homeowners enjoy the exclusivity of one of Sarasota County’s, most distinguished country club communities renowned for its championship golf courses, fine dining, tennis and social amenities. This one-of-a-kind Eagle Watch Lane estate stands as a testament to discerning design, meticulous, stewardship, and enduring architectural grace.
Contact an agent
Home facts
- Year built:1993
- Listing ID #:A4668477
- Added:100 day(s) ago
- Updated:February 14, 2026 at 08:46 AM
Rooms and interior
- Bedrooms:4
- Total bathrooms:7
- Full bathrooms:5
- Half bathrooms:2
- Living area:6,705 sq. ft.
Heating and cooling
- Cooling:Central Air
- Heating:Central
Structure and exterior
- Roof:Tile
- Year built:1993
- Building area:6,705 sq. ft.
- Lot area:0.78 Acres
Schools
- High school:Venice Senior High
- Middle school:Sarasota Middle
- Elementary school:Laurel Nokomis Elementary
Utilities
- Water:Public, Water Connected
- Sewer:Public Sewer, Sewer Connected
Finances and disclosures
- Price:$3,995,000
- Price per sq. ft.:$421.32
- Tax amount:$26,758 (2024)
New listings near 691 Eagle Watch Lane
- New
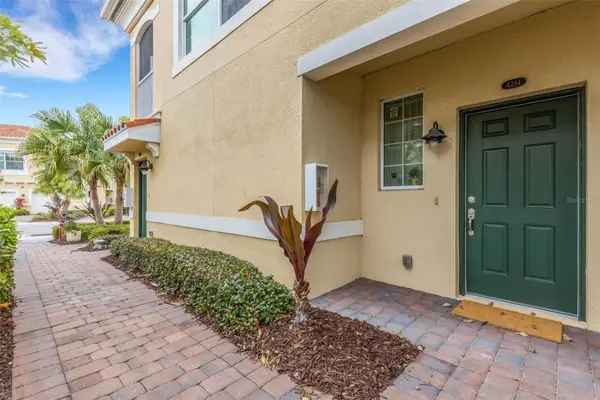 $350,000Active3 beds 2 baths1,430 sq. ft.
$350,000Active3 beds 2 baths1,430 sq. ft.4284 Expedition Way, OSPREY, FL 34229
MLS# A4681835Listed by: PREFERRED SHORE LLC - New
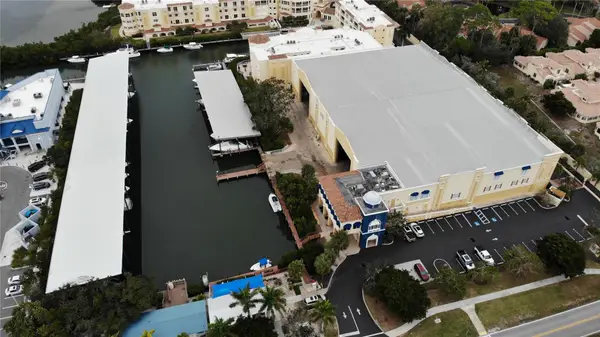 $36,000Active-- beds -- baths
$36,000Active-- beds -- baths570 Blackburn Point Road #26, OSPREY, FL 34229
MLS# A4680901Listed by: BRIGHT REALTY - New
 $799,990Active3 beds 4 baths3,183 sq. ft.
$799,990Active3 beds 4 baths3,183 sq. ft.650 Crane Prairie Way, OSPREY, FL 34229
MLS# A4680121Listed by: MICHAEL SAUNDERS & COMPANY 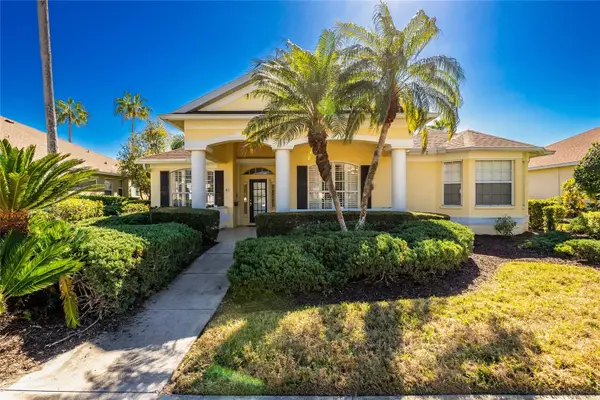 $525,000Pending2 beds 2 baths1,760 sq. ft.
$525,000Pending2 beds 2 baths1,760 sq. ft.811 Shadow Bay Way, OSPREY, FL 34229
MLS# D6145942Listed by: PROGRAM REALTY, LLC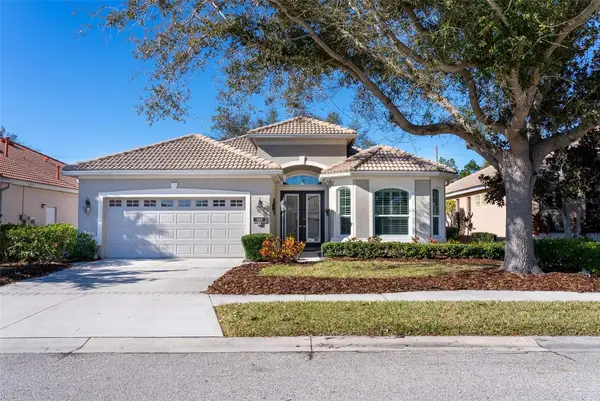 $499,900Pending3 beds 2 baths2,298 sq. ft.
$499,900Pending3 beds 2 baths2,298 sq. ft.570 Crane Prairie Way, OSPREY, FL 34229
MLS# A4678898Listed by: MS REALTY MICKEY SCHWEITZER & ASSOCIATES LLC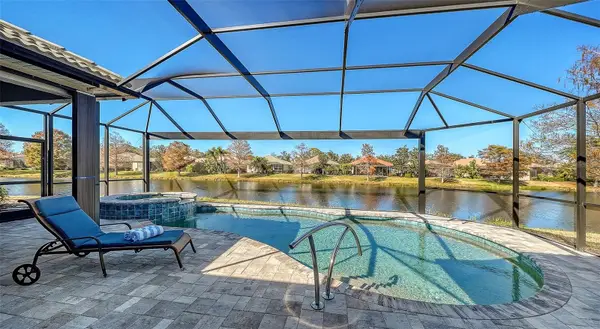 $799,000Pending3 beds 3 baths2,617 sq. ft.
$799,000Pending3 beds 3 baths2,617 sq. ft.529 Habitat Boulevard, OSPREY, FL 34229
MLS# A4673340Listed by: PREMIER SOTHEBY'S INTERNATIONAL REALTY- New
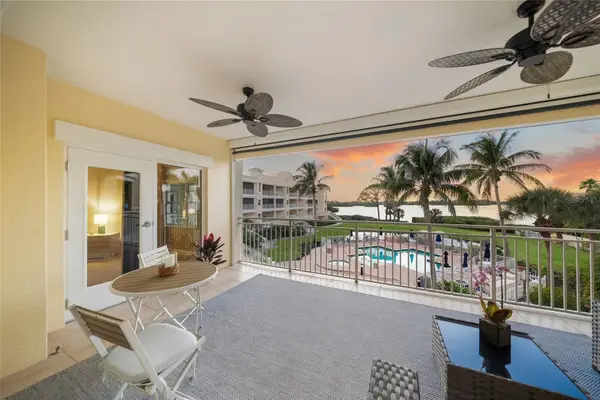 $899,995Active3 beds 3 baths2,199 sq. ft.
$899,995Active3 beds 3 baths2,199 sq. ft.14021 Bellagio Way #309, OSPREY, FL 34229
MLS# A4681589Listed by: COMPASS FLORIDA, LLC - Open Sun, 1 to 3pmNew
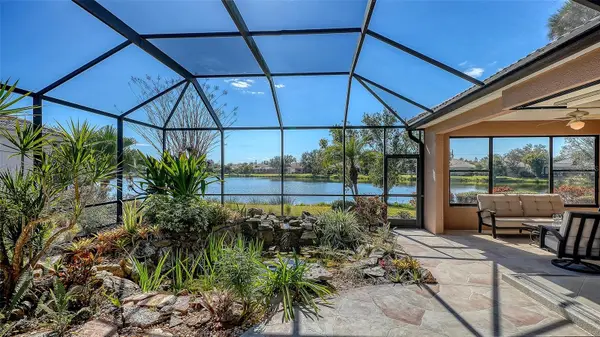 $647,000Active3 beds 3 baths2,320 sq. ft.
$647,000Active3 beds 3 baths2,320 sq. ft.522 Luminary Boulevard, OSPREY, FL 34229
MLS# A4676528Listed by: PREMIER SOTHEBY'S INTERNATIONAL REALTY - New
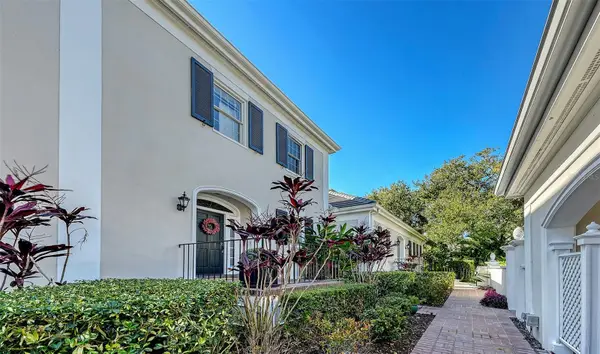 $685,000Active2 beds 3 baths1,890 sq. ft.
$685,000Active2 beds 3 baths1,890 sq. ft.57 Bishops Court Road #121, OSPREY, FL 34229
MLS# A4680582Listed by: MICHAEL SAUNDERS & COMPANY - New
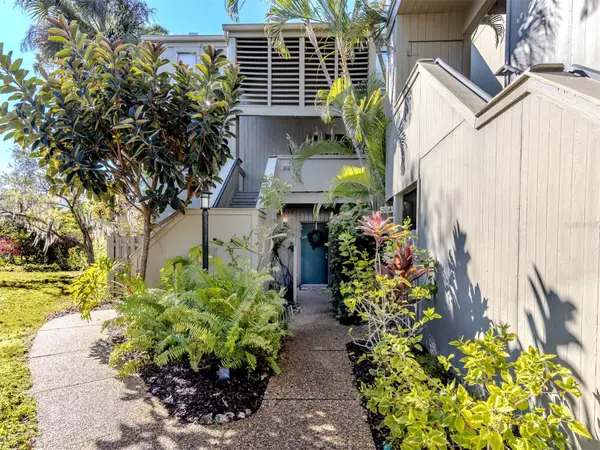 $175,000Active1 beds 2 baths865 sq. ft.
$175,000Active1 beds 2 baths865 sq. ft.200 Woodland Drive, OSPREY, FL 34229
MLS# A4681231Listed by: MICHAEL SAUNDERS & COMPANY

