827 Placid Lake Drive, Osprey, FL 34229
Local realty services provided by:Bingham Realty ERA Powered
Listed by: stephen hachey
Office: flat fee mls realty
MLS#:TB8412007
Source:MFRMLS
Price summary
- Price:$529,900
- Price per sq. ft.:$199.06
- Monthly HOA dues:$166.67
About this home
A rare, light-filled, meticulously-maintained tranquil sanctuary with an estate-sized .28-Acre Zone X Preserve- backed lot in the coveted The Woodlands at Rivendell! Maintenance-free Living, Low HOA Fees, and No Required Flood Insurance saves you thousands yearly.
Newly Priced at $529,900
Elegance, privacy, and peace of mind come together effortlessly as you enter this amazing 400-acre community of lakes, preserves, and walking trails, that provide residents a peaceful, park-like setting just minutes from everything.
From the moment you step inside, sunlight pours through 15-foot sliding glass doors, connecting the refined interior to a large covered lanai and lush natural vistas. Double tray ceilings, crown molding, custom plantation shutters, and rich cherry hardwoods create a refined atmosphere. The flexible home office features dual pocket doors, easily serving as a nursery or third bedroom.
The open floor plan enhances both everyday living and entertaining, with expansive sightlines that keep nature's views front and center. The kitchen offers generous Corian countertops, abundant cabinetry, two breakfast bars, and newer quality appliances — all complemented by a reverse-osmosis drinking water system. A bright dining-area bump-out bathes the kitchen and living spaces in natural light throughout the day.
The primary suite is a peaceful retreat, featuring a sunlit bay-window bump-out, private sliding-door access to the lanai, and two walk-in closets. The spa-inspired ensuite bath includes a large walk-in shower, a soaking tub, and a dual-sink vanity designed for both comfort and function. The guest bedroom is equally inviting with its own bay windows, ample closet space, and a full bath conveniently located just outside the door.
Exceptional Infrastructure & Reliability:
HVAC (2022): High-efficiency with UV air purification.
Water Heater (2023): Dual-element electric for rapid heating.
Kinetico System: Whole-home softening, carbon filtration, and UV treatment for "bottle-quality" water from every tap.
Outdoor living is both serene and cost-efficient. The oversized lawn is supported by a private irrigation well with a new six-zone controller that will save you thousands every year in water bills, while affordable professional landscaping is included through an HOA. The over-sized 2-car garage adds practical flexibility with built-in storage, a utility sink, and a second refrigerator/freezer.
Ideally positioned between the hustle and bustle of Sarasota and Venice, Rivendell in Osprey is next door to Florida’s #1-ranked Pine View School, the Legacy Trail, and Gulf beaches. Offering brilliant morning sun, dazzling sunset views over the preserve, and a sense of calm that’s increasingly hard to find, this move-in ready sanctuary is ready for its next chapter.
Contact an agent
Home facts
- Year built:2002
- Listing ID #:TB8412007
- Added:196 day(s) ago
- Updated:February 14, 2026 at 01:11 PM
Rooms and interior
- Bedrooms:2
- Total bathrooms:2
- Full bathrooms:2
- Living area:1,875 sq. ft.
Heating and cooling
- Cooling:Central Air
- Heating:Central
Structure and exterior
- Roof:Tile
- Year built:2002
- Building area:1,875 sq. ft.
- Lot area:0.28 Acres
Utilities
- Water:Public, Water Available, Well
- Sewer:Public, Public Sewer
Finances and disclosures
- Price:$529,900
- Price per sq. ft.:$199.06
- Tax amount:$3,897 (2024)
New listings near 827 Placid Lake Drive
- New
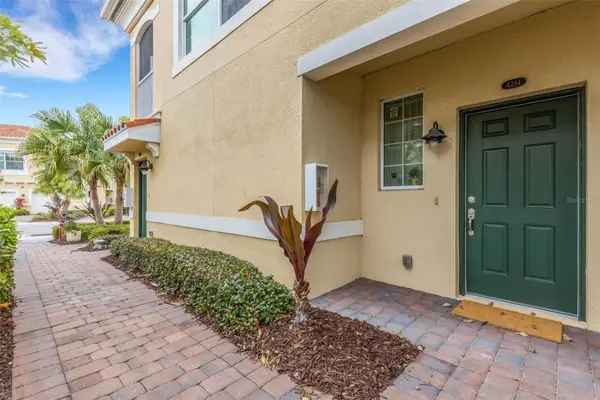 $350,000Active3 beds 2 baths1,430 sq. ft.
$350,000Active3 beds 2 baths1,430 sq. ft.4284 Expedition Way, OSPREY, FL 34229
MLS# A4681835Listed by: PREFERRED SHORE LLC - New
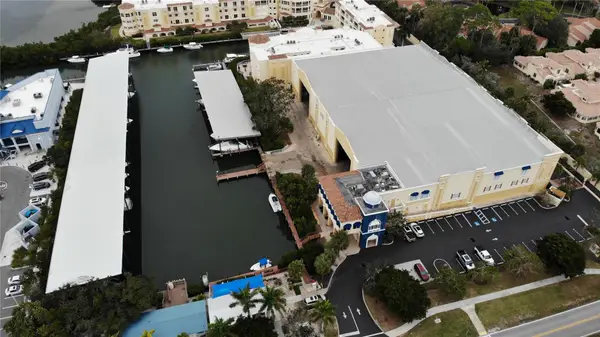 $36,000Active-- beds -- baths
$36,000Active-- beds -- baths570 Blackburn Point Road #26, OSPREY, FL 34229
MLS# A4680901Listed by: BRIGHT REALTY - New
 $799,990Active3 beds 4 baths3,183 sq. ft.
$799,990Active3 beds 4 baths3,183 sq. ft.650 Crane Prairie Way, OSPREY, FL 34229
MLS# A4680121Listed by: MICHAEL SAUNDERS & COMPANY 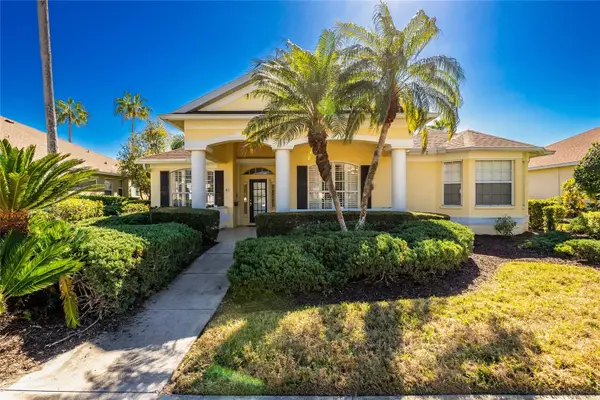 $525,000Pending2 beds 2 baths1,760 sq. ft.
$525,000Pending2 beds 2 baths1,760 sq. ft.811 Shadow Bay Way, OSPREY, FL 34229
MLS# D6145942Listed by: PROGRAM REALTY, LLC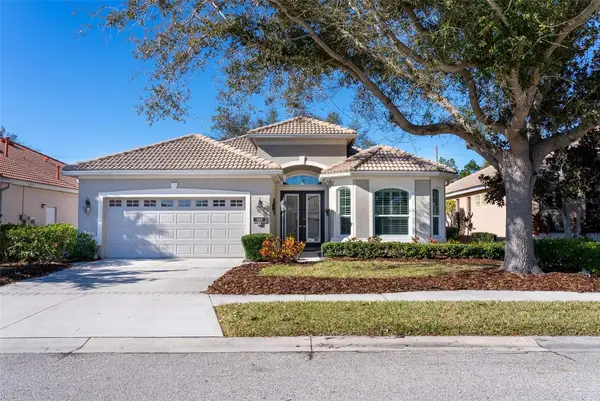 $499,900Pending3 beds 2 baths2,298 sq. ft.
$499,900Pending3 beds 2 baths2,298 sq. ft.570 Crane Prairie Way, OSPREY, FL 34229
MLS# A4678898Listed by: MS REALTY MICKEY SCHWEITZER & ASSOCIATES LLC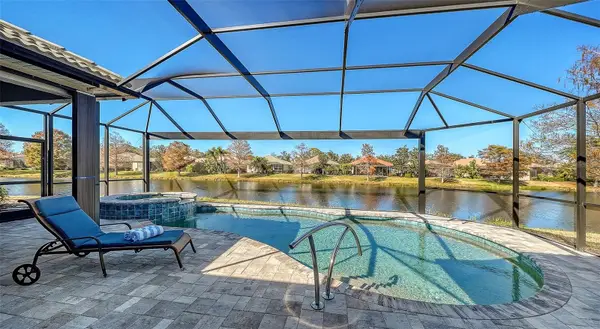 $799,000Pending3 beds 3 baths2,617 sq. ft.
$799,000Pending3 beds 3 baths2,617 sq. ft.529 Habitat Boulevard, OSPREY, FL 34229
MLS# A4673340Listed by: PREMIER SOTHEBY'S INTERNATIONAL REALTY- New
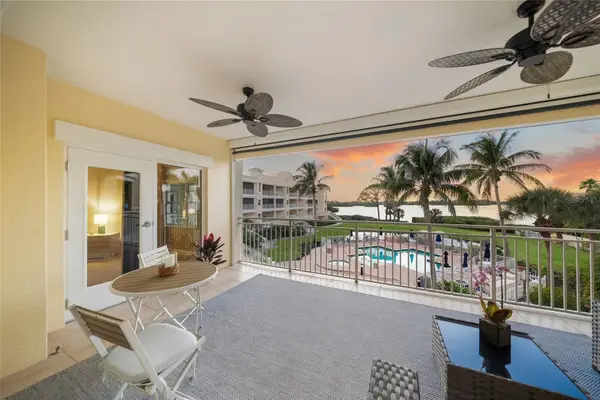 $899,995Active3 beds 3 baths2,199 sq. ft.
$899,995Active3 beds 3 baths2,199 sq. ft.14021 Bellagio Way #309, OSPREY, FL 34229
MLS# A4681589Listed by: COMPASS FLORIDA, LLC - Open Sun, 1 to 3pmNew
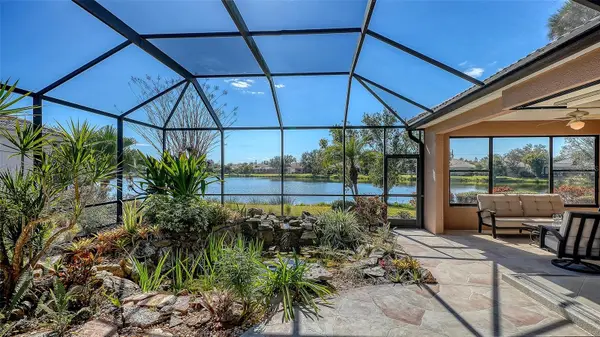 $647,000Active3 beds 3 baths2,320 sq. ft.
$647,000Active3 beds 3 baths2,320 sq. ft.522 Luminary Boulevard, OSPREY, FL 34229
MLS# A4676528Listed by: PREMIER SOTHEBY'S INTERNATIONAL REALTY - New
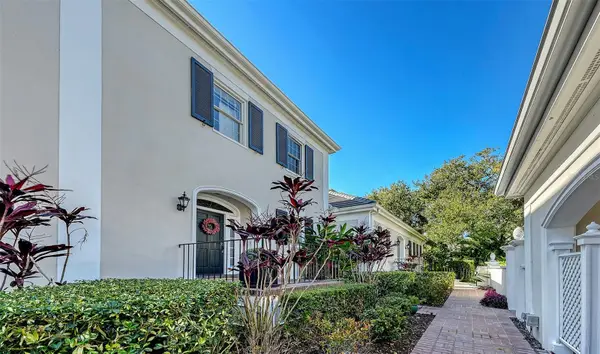 $685,000Active2 beds 3 baths1,890 sq. ft.
$685,000Active2 beds 3 baths1,890 sq. ft.57 Bishops Court Road #121, OSPREY, FL 34229
MLS# A4680582Listed by: MICHAEL SAUNDERS & COMPANY - New
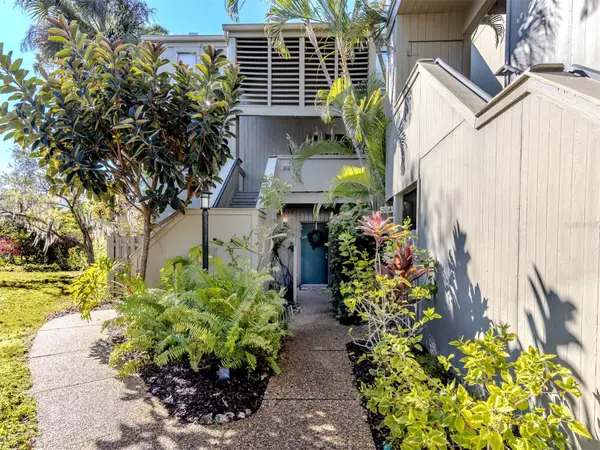 $175,000Active1 beds 2 baths865 sq. ft.
$175,000Active1 beds 2 baths865 sq. ft.200 Woodland Drive, OSPREY, FL 34229
MLS# A4681231Listed by: MICHAEL SAUNDERS & COMPANY

