703 Whippoorwill Lane, Osteen, FL 32764
Local realty services provided by:Tomlin St Cyr Real Estate Services ERA Powered
Listed by: bobby mims, lindsey mims
Office: vos real estate llc.
MLS#:V4945958
Source:MFRMLS
Price summary
- Price:$129,000
- Price per sq. ft.:$47.87
- Monthly HOA dues:$310
About this home
Priced to Sell! Welcome to Kove Estates, a vibrant and gated 55+ Co-Op golf community in Osteen, Florida, where resort-style living comes standard. Ownership here includes a community share, meaning NO lot rent—just a low monthly cooperative fee of $310, which covers water, sewer, and trash. Residents enjoy an active, social lifestyle with amenities such as free 9-hole golf, two swimming pools (including one heated), tennis and pickleball courts, a clubhouse, library, frequent community events, and secure gated entry. Ideally situated off SR-415, The Kove keeps you minutes from Sanford, Deltona, and New Smyrna Beach, with convenient access to shopping, dining, medical facilities, and major attractions like Daytona International Speedway, the Kennedy Space Center, and Orlando’s world-famous theme parks.
This well-kept 2-bedroom, 2-bath home offers a spacious and functional layout, featuring a large family room, a kitchen with a stovetop and regular conventional oven , and an open dining area. You’ll also appreciate the 23.9' x 11.4' Florida room, perfect as a bonus room, hobby area, or second living space. The primary suite includes a roomy ensuite with a vanity and great storage, and both bedrooms feature walk-in closets for added convenience.
Notable updates include a brand-new dishwasher, updated flooring, a newer roof (2022), upgraded windows, a newer HVAC system, and an updated electrical panel (2018). The recently resurfaced driveway is still under warranty. A dedicated laundry room with extra storage, a spacious carport with newly constructed attached shed/storage/workshop room at the end of the carport, a welcoming front patio, and a separate backyard shed/workshop add even more value. Sitting on a desirable corner lot, this home checks the boxes for comfort, practicality, and low-maintenance living.
This cash-only opportunity is ideal for anyone seeking a peaceful, convenient, and affordable Florida lifestyle. Retire with confidence—this home is a must-see.
Contact an agent
Home facts
- Year built:1984
- Listing ID #:V4945958
- Added:96 day(s) ago
- Updated:February 24, 2026 at 08:47 AM
Rooms and interior
- Bedrooms:2
- Total bathrooms:2
- Full bathrooms:2
- Living area:1,456 sq. ft.
Heating and cooling
- Cooling:Central Air
- Heating:Central, Electric
Structure and exterior
- Roof:Shingle
- Year built:1984
- Building area:1,456 sq. ft.
- Lot area:0.17 Acres
Utilities
- Water:Public, Water Connected
- Sewer:Private, Private Sewer, Public, Sewer Connected
Finances and disclosures
- Price:$129,000
- Price per sq. ft.:$47.87
- Tax amount:$620 (2025)
New listings near 703 Whippoorwill Lane
- New
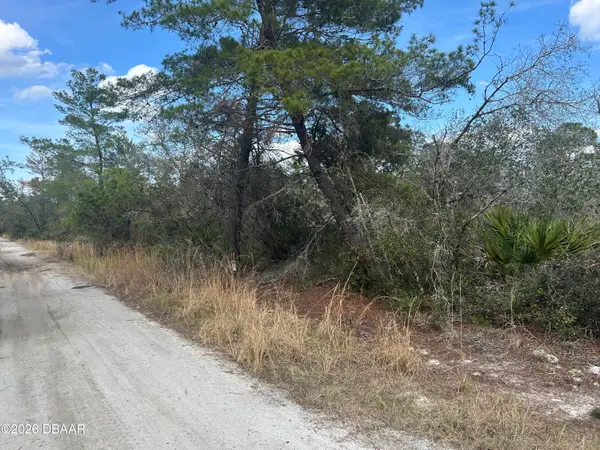 $400,000Active22.91 Acres
$400,000Active22.91 Acres665 Keelhaul Road, Osteen, FL 32764
MLS# 1223237Listed by: REALTY PROS ASSURED - New
 $124,900Active0.73 Acres
$124,900Active0.73 Acres470 N State Road 415, OSTEEN, FL 32764
MLS# O6383577Listed by: HUGHES HOMES REALTY - New
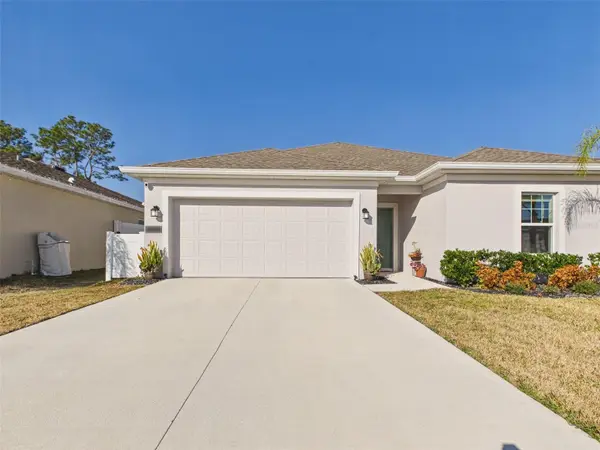 $355,000Active3 beds 2 baths1,330 sq. ft.
$355,000Active3 beds 2 baths1,330 sq. ft.1360 Peach Creek Drive, OSTEEN, FL 32764
MLS# OM718945Listed by: KELLER WILLIAMS CORNERSTONE RE - New
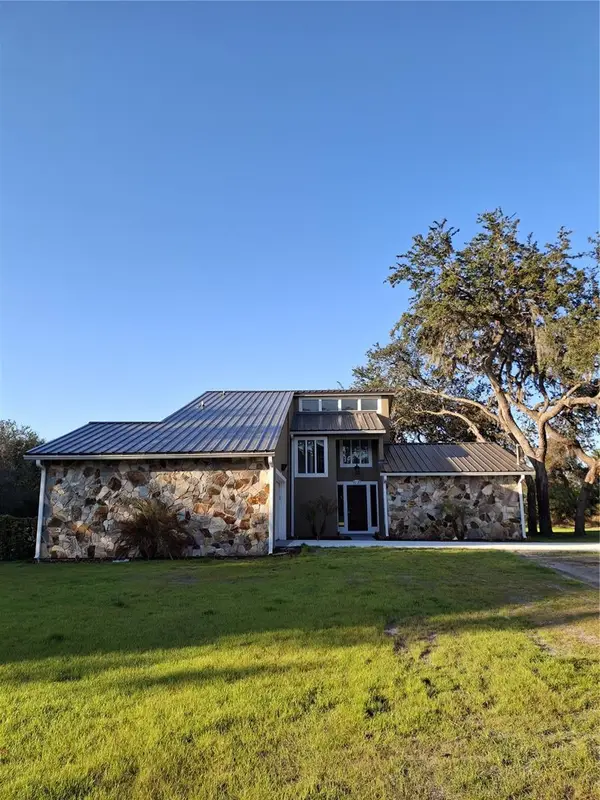 $694,500Active3 beds 2 baths1,548 sq. ft.
$694,500Active3 beds 2 baths1,548 sq. ft.Address Withheld By Seller, OSTEEN, FL 32764
MLS# V4947250Listed by: DELTONA LAKES REALTY INC - New
 $179,000Active3 beds 2 baths1,849 sq. ft.
$179,000Active3 beds 2 baths1,849 sq. ft.232 Meadow Lark Drive, OSTEEN, FL 32764
MLS# V4947293Listed by: FLORIDA REALTY INVESTMENTS - Open Sat, 10 to 2pm
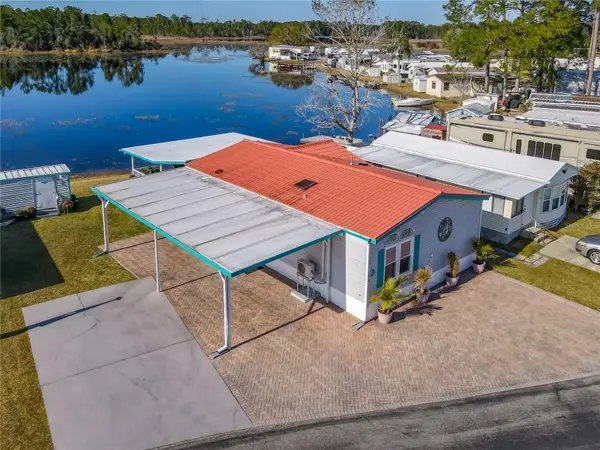 $205,000Active2 beds 2 baths1,084 sq. ft.
$205,000Active2 beds 2 baths1,084 sq. ft.70 & 71 Eagle Point S, OSTEEN, FL 32764
MLS# V4947101Listed by: CHARLES RUTENBERG REALTY ORLANDO - Open Sat, 11am to 2pm
 $144,000Active2 beds 2 baths1,368 sq. ft.
$144,000Active2 beds 2 baths1,368 sq. ft.807 Swallow Lane, OSTEEN, FL 32764
MLS# O6376878Listed by: LPT REALTY, LLC  $250,000Active3.16 Acres
$250,000Active3.16 Acres615 Lake Butler Avenue, OSTEEN, FL 32764
MLS# V4946305Listed by: CHARLES RUTENBERG REALTY ORLANDO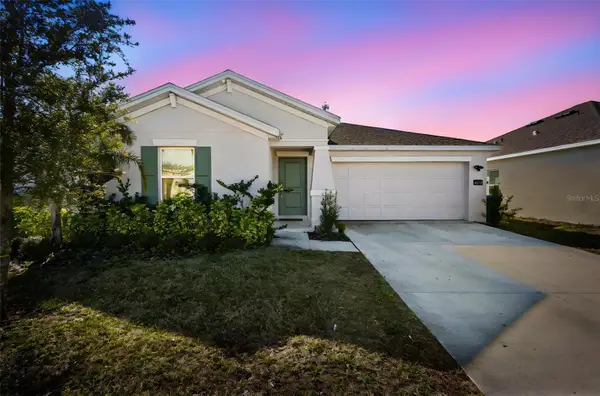 $345,000Active3 beds 2 baths1,561 sq. ft.
$345,000Active3 beds 2 baths1,561 sq. ft.4114 Tug Hill Lane, OSTEEN, FL 32764
MLS# V4947073Listed by: IRON VALLEY REAL ESTATE DELTONA LAKES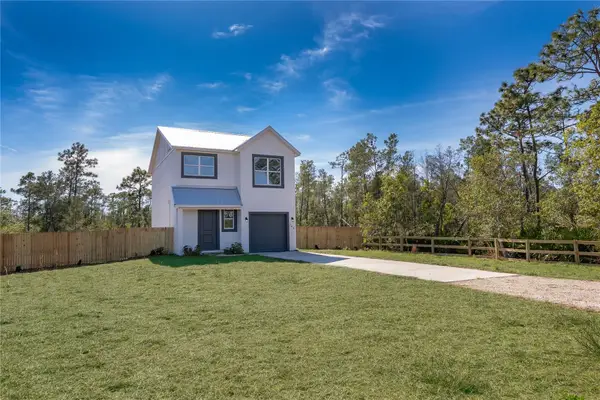 $339,990Active3 beds 3 baths1,624 sq. ft.
$339,990Active3 beds 3 baths1,624 sq. ft.765 6th Avenue, OSTEEN, FL 32764
MLS# O6377529Listed by: REALTY ONE GROUP MVP

