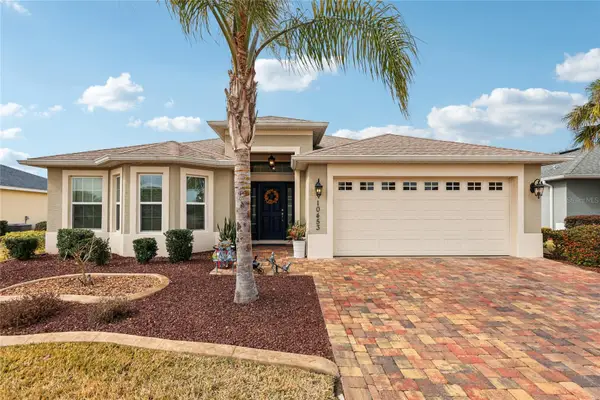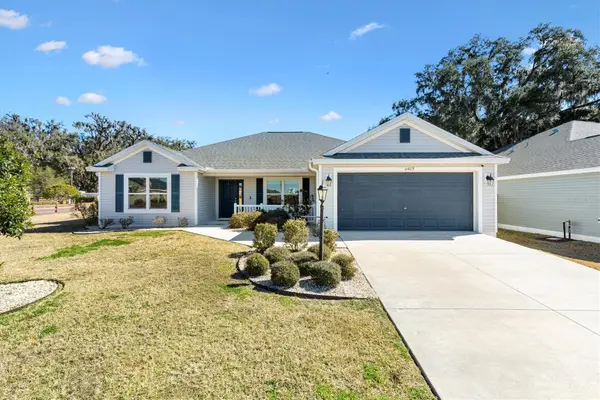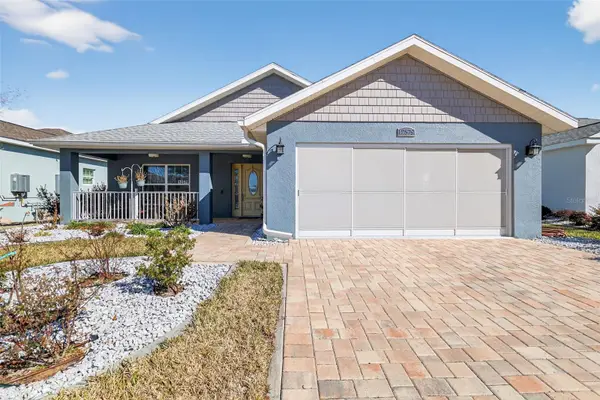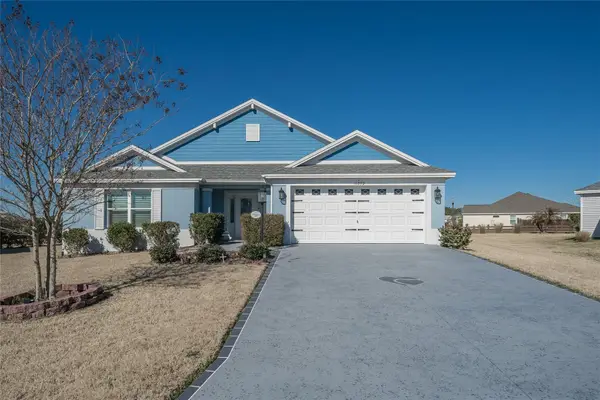10921 County Road 209, Oxford, FL 34484
Local realty services provided by:Gulf Shores Realty ERA Powered
Listed by: sherry colon
Office: duncan realty group llc.
MLS#:O6332181
Source:MFRMLS
Price summary
- Price:$495,000
- Price per sq. ft.:$277.31
About this home
Nestled on over 2 acres in a tranquil country setting, this concrete block home offers serene privacy while still being just minutes from shopping, dining, and The Villages Charter Schools. Tucked back off the road behind a stately oak tree, the property presents classic rural charm.
Step inside to discover a renovated interior with an open-concept layout, including a spacious great room anchored by a cozy fireplace, a dining area, and a light-filled kitchen. The kitchen features tile flooring, stainless steel appliances, granite countertops, beautiful cabinetry, a large sink beneath a picture window, and a breakfast bar with pendant lighting—perfect for casual meals and entertaining.
Throughout the home, warm wood laminate flooring and dark cabinetry.
This home comprises 4 generously sized bedrooms and 2.5 baths, including a master ensuite with a glass-and-tile walk-in shower and roomy vanity. The guest bath continues the granite theme with a square sink and tile-surround tub/shower combo. In addition, there’s a flexible bonus room ideal for use as an office, hobby space, or storage.
Convenience meets smart upgrades with the indoor laundry room coupled with a half bath, offering easy access from the rear of the home. A tankless hot water heater accommodates the household’s needs efficiently.
Outdoors, there’s a concrete patio and covered seating area perfect for relaxing or entertaining guests. A firepit for cooler evenings, plus a charming two-story playhouse tucked into the rear corner, add to the leisure appeal. A recently added 2-car garage, new propane tank, 4-board fencing, upgraded appliances, and a 2018 roof round out the structural and utility enhancements.
Despite its peaceful, private ambiance, this home is well priced and ideally located—close to everything while maintaining a quiet, country lifestyle.
Don’t miss your opportunity—schedule your private tour today!
Contact an agent
Home facts
- Year built:1981
- Listing ID #:O6332181
- Added:202 day(s) ago
- Updated:February 20, 2026 at 01:10 PM
Rooms and interior
- Bedrooms:4
- Total bathrooms:3
- Full bathrooms:2
- Half bathrooms:1
- Living area:1,785 sq. ft.
Heating and cooling
- Cooling:Central Air
- Heating:Central, Propane
Structure and exterior
- Roof:Shingle
- Year built:1981
- Building area:1,785 sq. ft.
- Lot area:2 Acres
Utilities
- Water:Well
- Sewer:Septic Needed
Finances and disclosures
- Price:$495,000
- Price per sq. ft.:$277.31
- Tax amount:$1,853 (2024)
New listings near 10921 County Road 209
- New
 $317,000Active4 beds 2 baths1,872 sq. ft.
$317,000Active4 beds 2 baths1,872 sq. ft.10311 County Road 117, OXFORD, FL 34484
MLS# G5107919Listed by: SALLY LOVE REAL ESTATE - New
 $474,900Active4 beds 2 baths2,101 sq. ft.
$474,900Active4 beds 2 baths2,101 sq. ft.12160 NE 51st Circle, OXFORD, FL 34484
MLS# OM718952Listed by: MAGNOLIA HOMES AND LAND LLC - New
 $214,900Active2 beds 2 baths1,291 sq. ft.
$214,900Active2 beds 2 baths1,291 sq. ft.5436 Admiral Way #2, OXFORD, FL 34484
MLS# G5107942Listed by: EXP REALTY LLC - New
 $239,900Active2 beds 2 baths1,281 sq. ft.
$239,900Active2 beds 2 baths1,281 sq. ft.5415 Admiral Way #H5-102, OXFORD, FL 34484
MLS# G5108217Listed by: LPT REALTY, LLC - Open Sat, 11am to 1pmNew
 $585,000Active4 beds 4 baths2,531 sq. ft.
$585,000Active4 beds 4 baths2,531 sq. ft.12560 NE 49th Drive, OXFORD, FL 34484
MLS# G5108219Listed by: BASSETT PREMIER REALTY INC - Open Sun, 12am to 3pmNew
 $629,900Active3 beds 2 baths2,326 sq. ft.
$629,900Active3 beds 2 baths2,326 sq. ft.5105 Jareds Landing Way, OXFORD, FL 34484
MLS# OM718783Listed by: CHARLES RUTENBERG REALTY ORLANDO - Open Sat, 1 to 3pmNew
 $325,000Active3 beds 2 baths1,658 sq. ft.
$325,000Active3 beds 2 baths1,658 sq. ft.10453 Silver Maple Avenue, OXFORD, FL 34484
MLS# G5108135Listed by: ATLAS CENTRAL FLORIDA REALTY - New
 $372,500Active3 beds 2 baths1,758 sq. ft.
$372,500Active3 beds 2 baths1,758 sq. ft.11405 Zimmerman Path, OXFORD, FL 34484
MLS# G5108009Listed by: FLAMINGO REAL ESTATE & MNGMT  $402,000Active3 beds 2 baths1,618 sq. ft.
$402,000Active3 beds 2 baths1,618 sq. ft.12579 NE 49th Drive, OXFORD, FL 34484
MLS# G5107920Listed by: JUST A FARMGIRL REALTY LLC $450,000Active3 beds 3 baths2,013 sq. ft.
$450,000Active3 beds 3 baths2,013 sq. ft.11359 Zimmerman Path, OXFORD, FL 34484
MLS# OM717865Listed by: MEADOWS REALTY, LLC

