4951 NE 125th Loop, Oxford, FL 34484
Local realty services provided by:Tomlin St Cyr Real Estate Services ERA Powered
4951 NE 125th Loop,Oxford, FL 34484
$468,500
- 3 Beds
- 2 Baths
- - sq. ft.
- Single family
- Sold
Listed by: candace tulensru
Office: worth clark realty
MLS#:G5100722
Source:MFRMLS
Sorry, we are unable to map this address
Price summary
- Price:$468,500
- Monthly HOA dues:$50
About this home
Experience BRAND NEW LIVING in the heart of the Central Villages area! This stunning 3-bedroom, 2-bath home in the desirable all-ages community of Densan Park offers exceptional style and convenience just next door to THE VILLAGES. This exceptional residence blends refined design with resort-style living. A paver driveway, covered entry, and welcoming foyer set the tone for elegance. Inside, the open-concept layout is enhanced by soaring 10-foot walls, vaulted ceilings, crown molding, and 8” x 47” wood-look porcelain tile throughout. The chef’s kitchen features premium stainless steel appliances, sleek quartz countertops, and comes complete with a refrigerator, washer, and dryer. Step outside to the covered lanai and your fully equipped summer kitchen—featuring a sink, cabinetry, grill, range hood, and refrigerator—perfect for elevated entertaining. The primary suite is a private retreat with a tray ceiling, spa-inspired ensuite bath, and walk-in closet. With no neighbors behind and none on one side, you’ll enjoy privacy and serene surroundings. DENSAN PARK offers exclusive amenities—Tennis Courts, Full-Court Basketball, Volleyball, a Fitness Trail with Exercise Stations, Dog Park, and Covered Picnic Areas—all just minutes from The Villages’ shopping, dining, and entertainment, and LESS THAN 2 MILES FROM THE VILLAGES CHARTER SCHOOLS. Luxury, leisure, and location—this home has it all.
Contact an agent
Home facts
- Year built:2025
- Listing ID #:G5100722
- Added:129 day(s) ago
- Updated:December 20, 2025 at 08:19 AM
Rooms and interior
- Bedrooms:3
- Total bathrooms:2
- Full bathrooms:2
Heating and cooling
- Cooling:Central Air
- Heating:Central
Structure and exterior
- Roof:Shingle
- Year built:2025
Schools
- High school:Wildwood High
- Middle school:Wildwood Middle
- Elementary school:Wildwood Elementary
Utilities
- Water:Public, Water Connected
- Sewer:Public Sewer, Sewer Connected
Finances and disclosures
- Price:$468,500
- Tax amount:$1 (2025)
New listings near 4951 NE 125th Loop
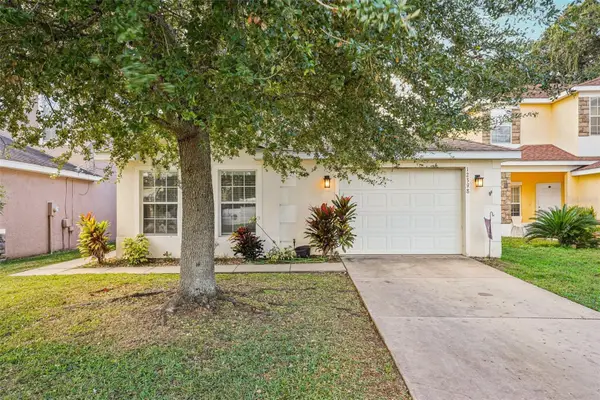 $215,000Pending3 beds 2 baths1,342 sq. ft.
$215,000Pending3 beds 2 baths1,342 sq. ft.12398 NE 50th View, OXFORD, FL 34484
MLS# G5105648Listed by: COLDWELL BANKER VANGUARD LIFESTYLE REALTY- New
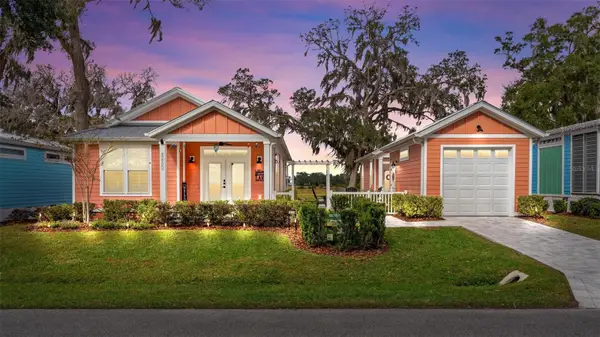 $360,000Active3 beds 3 baths1,367 sq. ft.
$360,000Active3 beds 3 baths1,367 sq. ft.12122 Grand Oak Lane, OXFORD, FL 34484
MLS# O6367652Listed by: MARKET CONNECT REALTY LLC - New
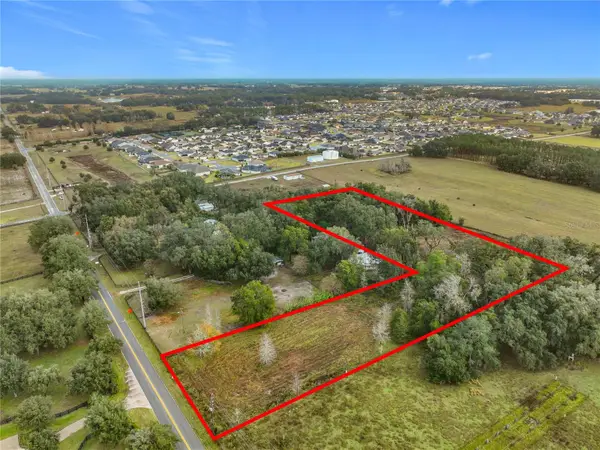 $299,900Active5 Acres
$299,900Active5 AcresCounty Road 209, OXFORD, FL 34484
MLS# G5105350Listed by: EXIT REALTY TRI-COUNTY 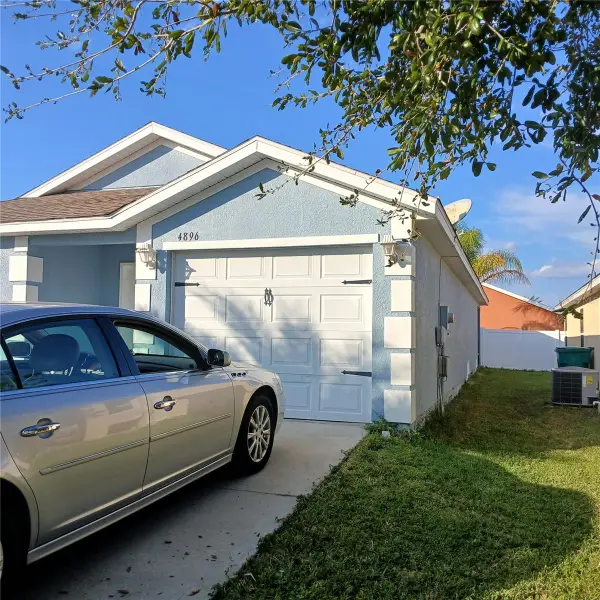 $269,000Active3 beds 2 baths1,426 sq. ft.
$269,000Active3 beds 2 baths1,426 sq. ft.4896 NE 123rd Lane, OXFORD, FL 34484
MLS# OM714455Listed by: EXIT RIVERSIDE REALTY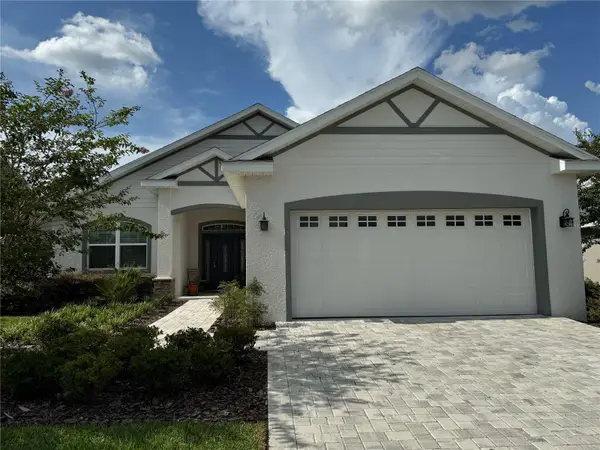 Listed by ERA$440,000Active4 beds 2 baths1,796 sq. ft.
Listed by ERA$440,000Active4 beds 2 baths1,796 sq. ft.5008 NE 125th Loop, OXFORD, FL 34484
MLS# G5105272Listed by: ERA GRIZZARD REAL ESTATE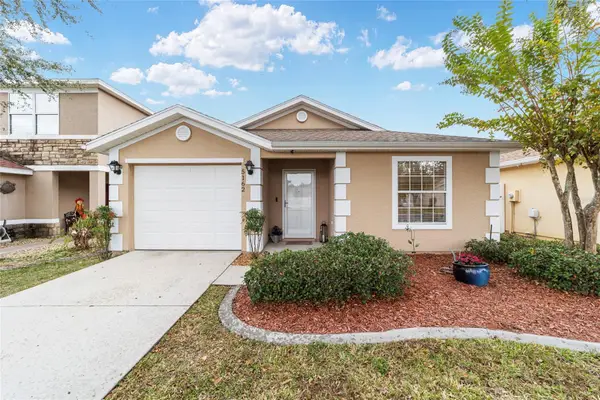 $274,900Active3 beds 2 baths1,314 sq. ft.
$274,900Active3 beds 2 baths1,314 sq. ft.5162 NE 122nd Boulevard, OXFORD, FL 34484
MLS# G5105155Listed by: REALTY EXECUTIVES IN THE VILLAGES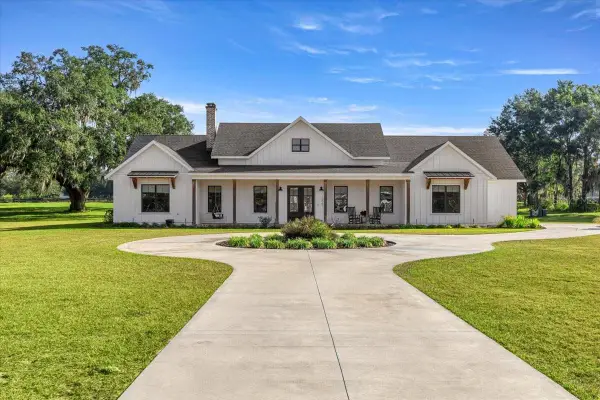 $1,249,900Active4 beds 3 baths3,088 sq. ft.
$1,249,900Active4 beds 3 baths3,088 sq. ft.10561 NE 104th Circle, OXFORD, FL 34484
MLS# OM714193Listed by: PROFESSIONAL REALTY OF OCALA $2,600,000Active19.6 Acres
$2,600,000Active19.6 AcresNe 125th Loop, Phase 4, OXFORD, FL 34484
MLS# G5104814Listed by: AKIN REALTY COMPANY $2,900,000Active22 Acres
$2,900,000Active22 AcresNe 125th Loop, Phase 3, OXFORD, FL 34484
MLS# G5104879Listed by: AKIN REALTY COMPANY $1,590,000Active3.75 Acres
$1,590,000Active3.75 AcresNe 125th Loop, Phase 2, OXFORD, FL 34484
MLS# G5104885Listed by: AKIN REALTY COMPANY
