1071 Dillard Drive Se, Palm Bay, FL 32909
Local realty services provided by:

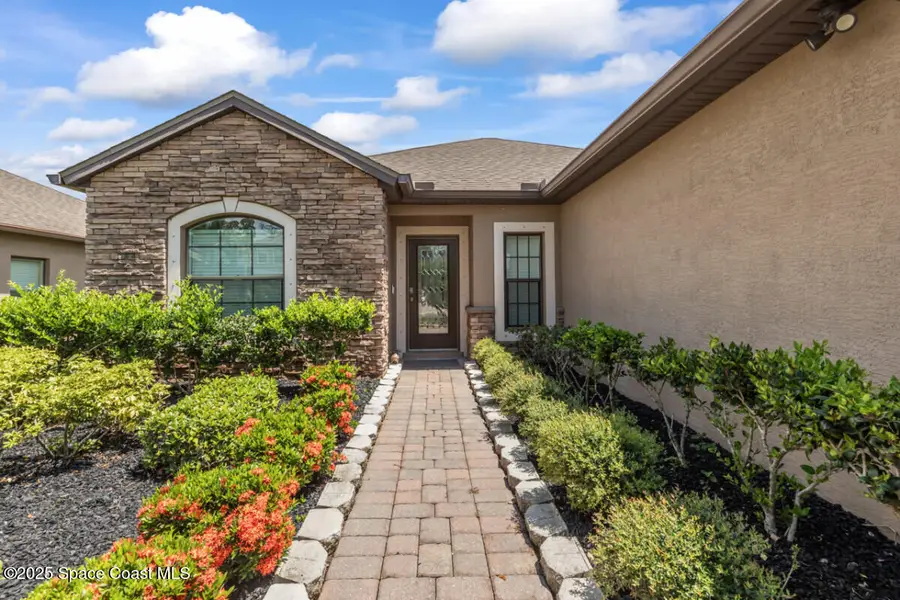
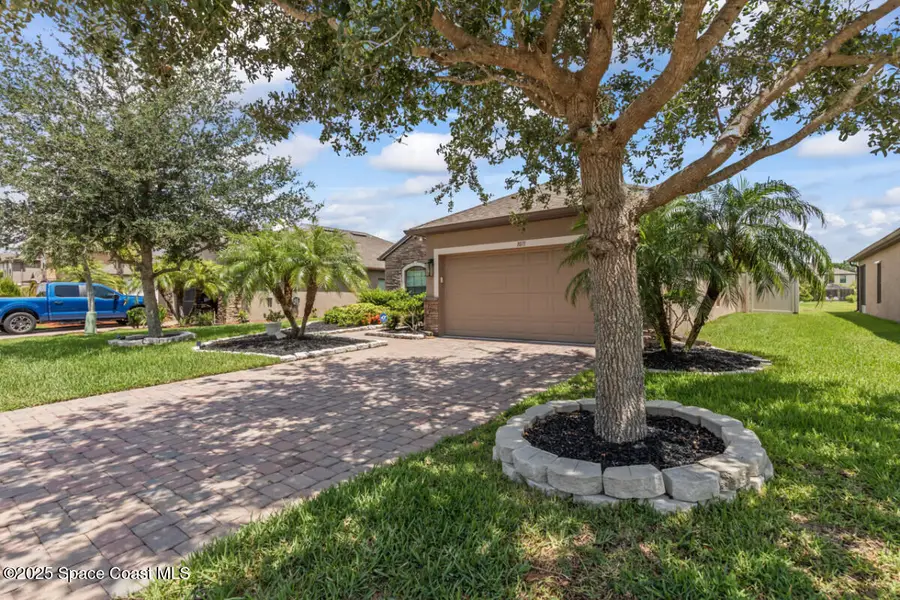
Listed by:cliff glansen
Office:flatfee.com
MLS#:1052862
Source:FL_SPACE
Price summary
- Price:$344,750
- Price per sq. ft.:$225.47
- Monthly HOA dues:$80
About this home
Welcome to this stunning 3-bedroom, 2-bathroom home in the desirable Bayside Lakes Wellington subdivision in Palm Bay. This 2015 single-story paradise offers a spacious 1,529 square feet of living space and sits on a 6,534 square feet lot. Step inside to a beautifully remodeled primary bath w/lighted mirror & new double sink vanity, new Samsung smart series appliances, and fresh paint throughout. The open floor plan seamlessly connects the living room, dining area, & kitchen creating the perfect space for entertaining guests or relaxing with family. Enjoy the convenience of city water & sewer, two-car garage for parking & storage. Enjoy the water pond view from the screened Lanai or patio as you watch for Sand Crane, Ibis & even NASA launches! Backyard has vinyl fencing. Full yard sprinkler system. Updates in 2024 include new toilets in both bathrooms, tankless water heater, updated lighting in all rooms, ceiling fans, landscaping & Daikin Heat Pump HVAC w/purification system.
Contact an agent
Home facts
- Year built:2015
- Listing Id #:1052862
- Added:19 day(s) ago
Rooms and interior
- Bedrooms:3
- Total bathrooms:2
- Full bathrooms:2
- Living area:1,529 sq. ft.
Heating and cooling
- Cooling:Electric
- Heating:Central, Electric, Heat Pump
Structure and exterior
- Year built:2015
- Building area:1,529 sq. ft.
- Lot area:0.15 Acres
Schools
- High school:Bayside
- Middle school:Southwest
- Elementary school:Westside
Utilities
- Sewer:Public Sewer
Finances and disclosures
- Price:$344,750
- Price per sq. ft.:$225.47
- Tax amount:$5,196 (2023)
New listings near 1071 Dillard Drive Se
- New
 $279,000Active3 beds 2 baths1,352 sq. ft.
$279,000Active3 beds 2 baths1,352 sq. ft.701 Dinner Street Ne, Palm Bay, FL 32907
MLS# 1054536Listed by: RE/MAX AEROSPACE REALTY - New
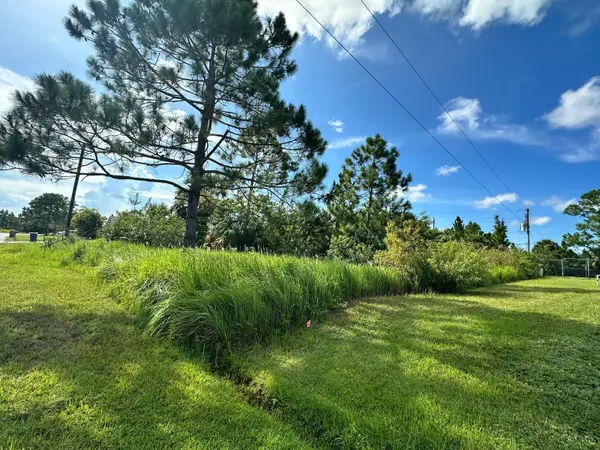 $39,950Active0.23 Acres
$39,950Active0.23 Acres3295 Telesca Road Se, PALM BAY, FL 32909
MLS# O6336011Listed by: SAND DOLLAR REALTY GROUP INC - New
 $55,000Active0.23 Acres
$55,000Active0.23 Acres1530 Newport Street Se, Palm Bay, FL 32909
MLS# 1054489Listed by: COLDWELL BANKER REALTY - New
 $364,500Active3 beds 2 baths1,480 sq. ft.
$364,500Active3 beds 2 baths1,480 sq. ft.237 Jacaranda Avenue Nw, Palm Bay, FL 32907
MLS# 1054506Listed by: JOSEPH WALTER REALTY, LLC - New
 $639,900Active4 beds 2 baths2,166 sq. ft.
$639,900Active4 beds 2 baths2,166 sq. ft.1986 Windbrook Drive Se, PALM BAY, FL 32909
MLS# O6335821Listed by: THE AGENCY ORLANDO - New
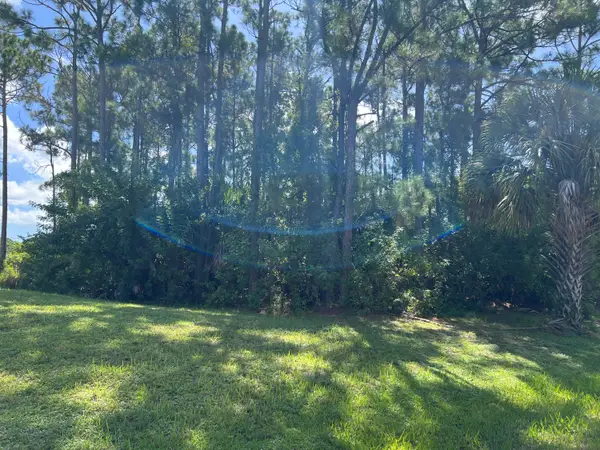 $60,000Active0.23 Acres
$60,000Active0.23 Acres2591 Palomar Avenue Se, Palm Bay, FL 32909
MLS# R11115584Listed by: LPT REALTY, LLC - New
 $44,200Active0.25 Acres
$44,200Active0.25 Acres1623 Olympia Avenue Sw, Palm Bay, FL 32908
MLS# 1054487Listed by: FLATFEE.COM - New
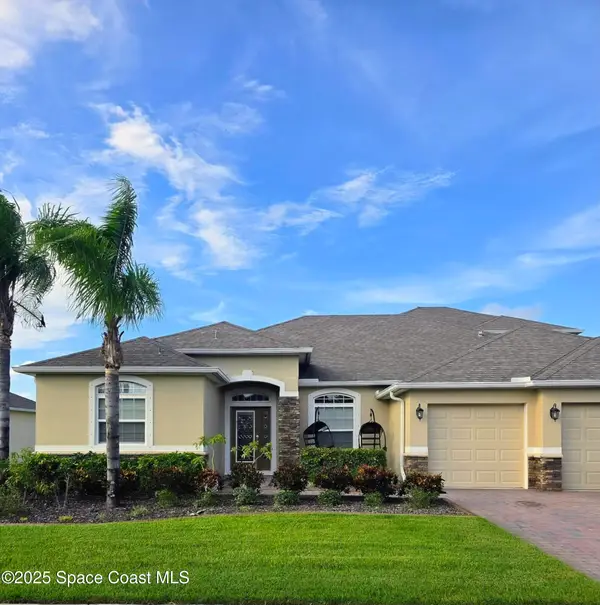 $567,000Active5 beds 4 baths3,406 sq. ft.
$567,000Active5 beds 4 baths3,406 sq. ft.580 Easton Forest Circle Se, Palm Bay, FL 32909
MLS# 1054465Listed by: BHHS FLORIDA REALTY - New
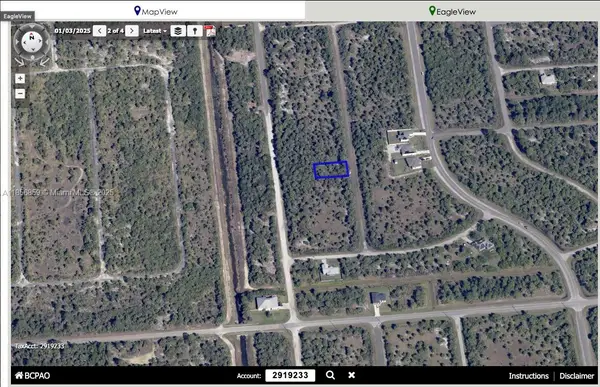 $28,000Active0.23 Acres
$28,000Active0.23 Acres3034 Rosemary Ave Sw, Palm Bay, FL 32908
MLS# A11856859Listed by: EXP REALTY LLC - New
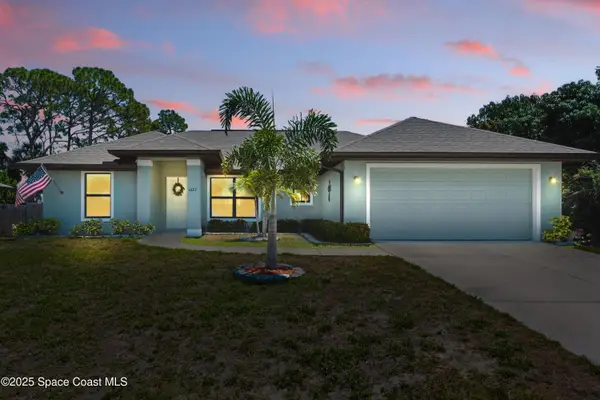 $337,900Active3 beds 2 baths1,461 sq. ft.
$337,900Active3 beds 2 baths1,461 sq. ft.1627 Earlham Avenue Nw, Palm Bay, FL 32907
MLS# 1054459Listed by: REAL BROKER LLC
