1498 Deming Drive Se #46, Palm Bay, FL 32909
Local realty services provided by:
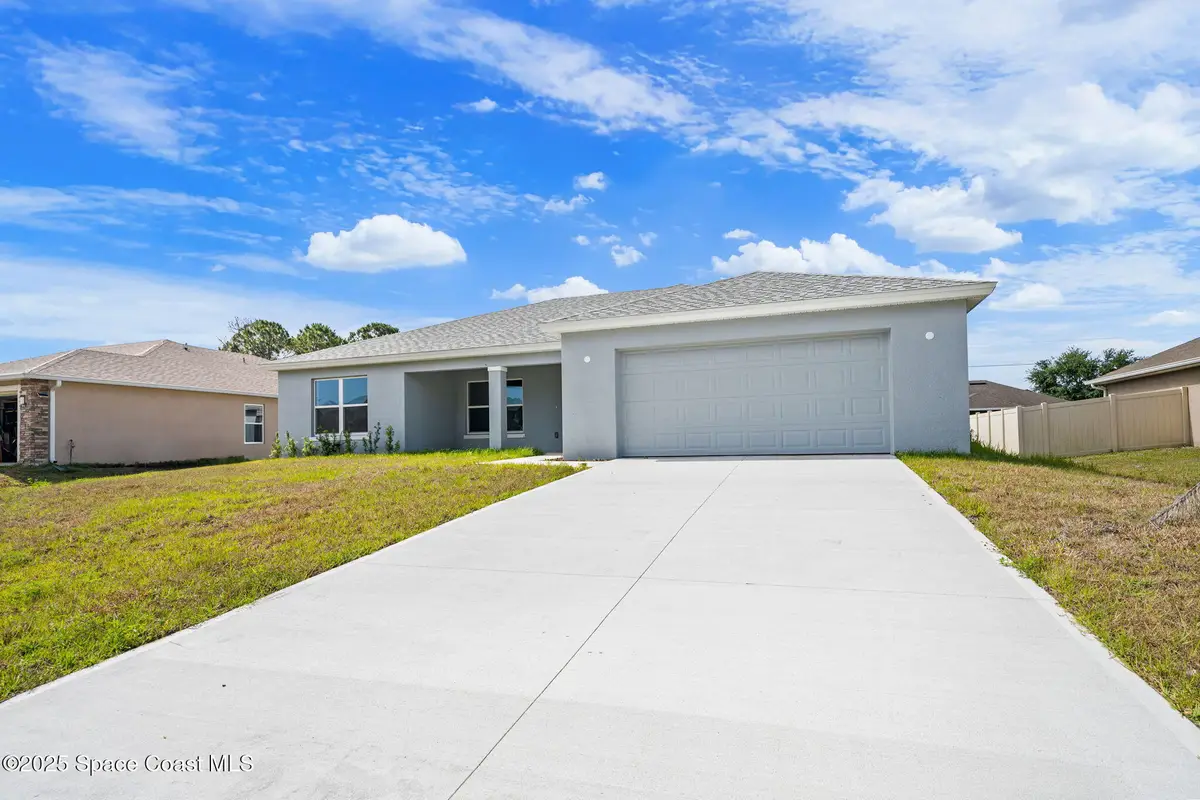


Listed by:janet philamalee
Office:living the life rlty & escrow
MLS#:1045112
Source:FL_SPACE
Price summary
- Price:$349,900
- Price per sq. ft.:$123.6
About this home
Brand-new split level plan. The beauty of this is in the floor plan design that optimizes the square footage. Luxury vinyl plank is found throught the living and bedroom areas. Title shower walls and floors, White Shaker cabinets with 36' upper cabinets, soft close, dove tail drawers, granite counters, island, and pantry, along with a full Samsung stainless appliance package to include the double door refridgerator. Vaulted ceilings along with two sets of sliding glass doors and a covered spacious lanai. The owners suite is positioned at the rear of the home, buffered from the public spaces with a private entrance. The owners bath provides a corner walk-in shower with a dual vanity sink. A pocket door is all that seperates the Luandry room from the owners bath, The three guest rooms share a single bath that is positioned perfectly to also accommodate the Great Room guests. The two car front loading garage. $15,000.00 flex cash for closing costs or buy down using our preferred lende
Contact an agent
Home facts
- Year built:2025
- Listing Id #:1045112
- Added:107 day(s) ago
Rooms and interior
- Bedrooms:4
- Total bathrooms:2
- Full bathrooms:2
- Living area:1,986 sq. ft.
Heating and cooling
- Heating:Electric
Structure and exterior
- Year built:2025
- Building area:1,986 sq. ft.
- Lot area:0.23 Acres
Schools
- High school:Bayside
- Middle school:Southwest
- Elementary school:Sunrise
Finances and disclosures
- Price:$349,900
- Price per sq. ft.:$123.6
- Tax amount:$560 (2024)
New listings near 1498 Deming Drive Se #46
- New
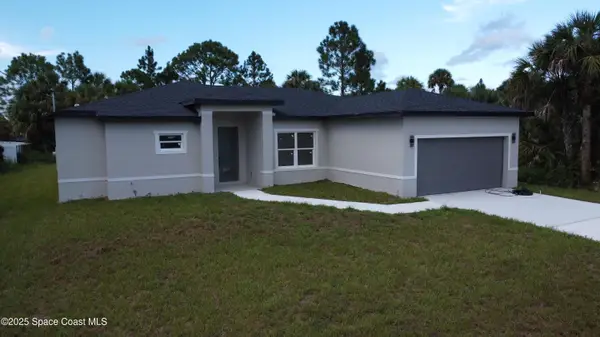 $370,000Active4 beds 2 baths1,850 sq. ft.
$370,000Active4 beds 2 baths1,850 sq. ft.557 Macon Street Sw, Palm Bay, FL 32908
MLS# 1054877Listed by: BRITE REALTY GROUP - New
 $349,900Active3 beds 2 baths1,620 sq. ft.
$349,900Active3 beds 2 baths1,620 sq. ft.2183 Spring Creek Circle, Palm Bay, FL 32905
MLS# 1054881Listed by: ARIUM REAL ESTATE, LLC - New
 $387,000Active4 beds 2 baths1,842 sq. ft.
$387,000Active4 beds 2 baths1,842 sq. ft.684 Osmosis Drive Sw, Palm Bay, FL 32908
MLS# 1054873Listed by: PRIME REALTY & INVESTMENTS - New
 $299,000Active3 beds 2 baths1,676 sq. ft.
$299,000Active3 beds 2 baths1,676 sq. ft.732 Acadia Court, PALM BAY, FL 32909
MLS# S5132979Listed by: REAL BROKER, LLC - New
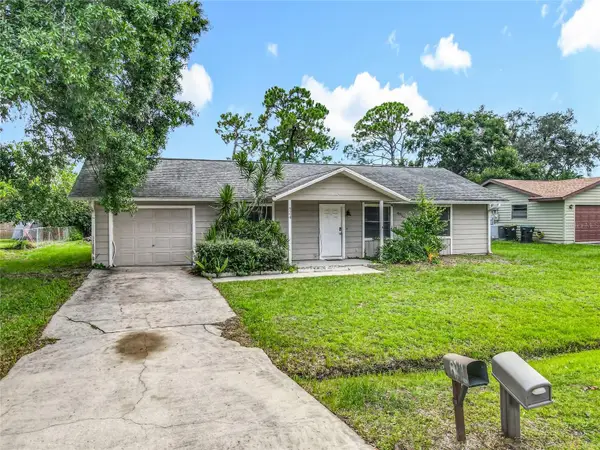 $255,000Active3 beds 2 baths1,107 sq. ft.
$255,000Active3 beds 2 baths1,107 sq. ft.824 Thuringer Street Nw, PALM BAY, FL 32907
MLS# O6336923Listed by: KELLER WILLIAMS ADVANTAGE 2 REALTY - New
 $64,000Active0.25 Acres
$64,000Active0.25 Acres255 Roman Avenue Ne, Palm Bay, FL 32907
MLS# 1054852Listed by: REAL ESTATE DIRECT OF FLORIDA - New
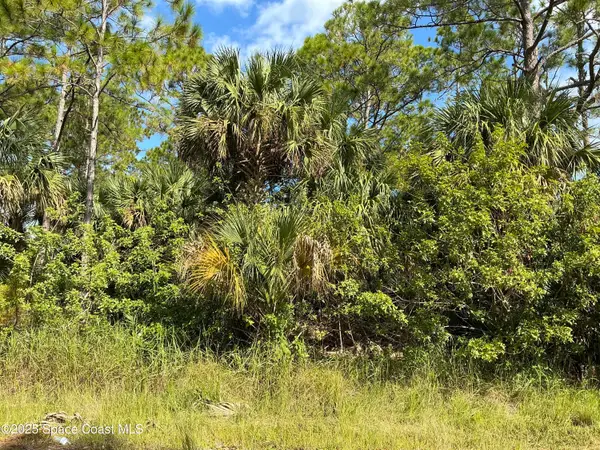 $37,450Active0.24 Acres
$37,450Active0.24 Acres0 Frederick Street Sw, Palm Bay, FL 32908
MLS# 1054856Listed by: UDI, LLC - New
 $13,400Active0.28 Acres
$13,400Active0.28 Acres2854 Overland Court Sw, Palm Bay, FL 32908
MLS# 1054846Listed by: SEAWINDS REALTY, INC - New
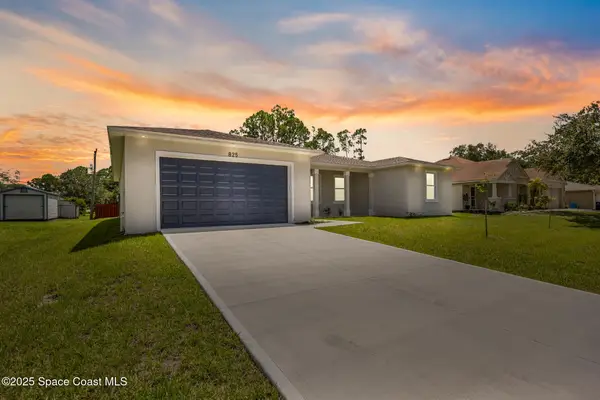 $457,900Active4 beds 3 baths2,238 sq. ft.
$457,900Active4 beds 3 baths2,238 sq. ft.731 Banyan Street Sw, Palm Bay, FL 32908
MLS# 1054848Listed by: REAL BROKER, LLC - New
 $362,990Active4 beds 2 baths1,829 sq. ft.
$362,990Active4 beds 2 baths1,829 sq. ft.650 Binney Street Ne, Palm Bay, FL 32907
MLS# 1054836Listed by: CHRISTOPHER ALAN REALTY

