2205 Sans Souci Avenue Se, Palm Bay, FL 32909
Local realty services provided by:

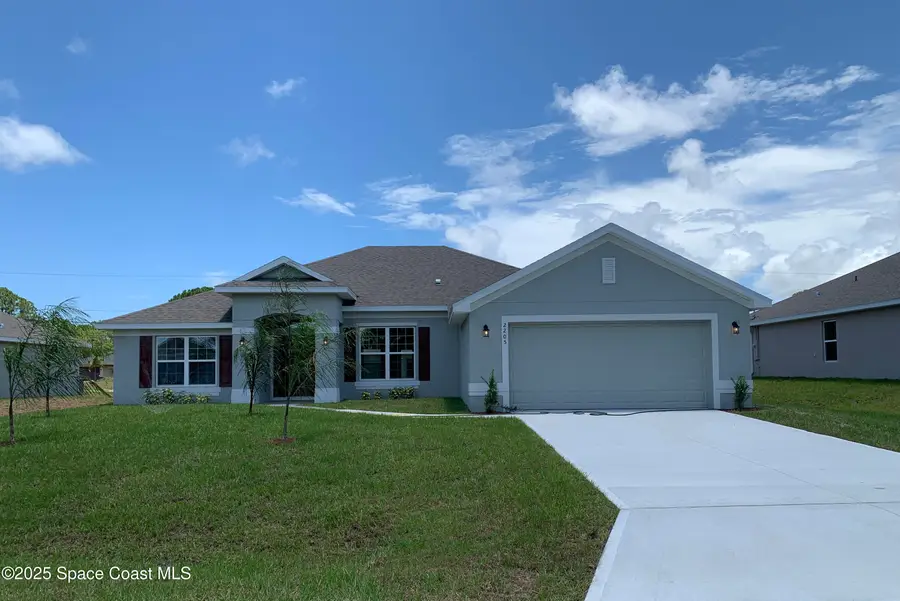
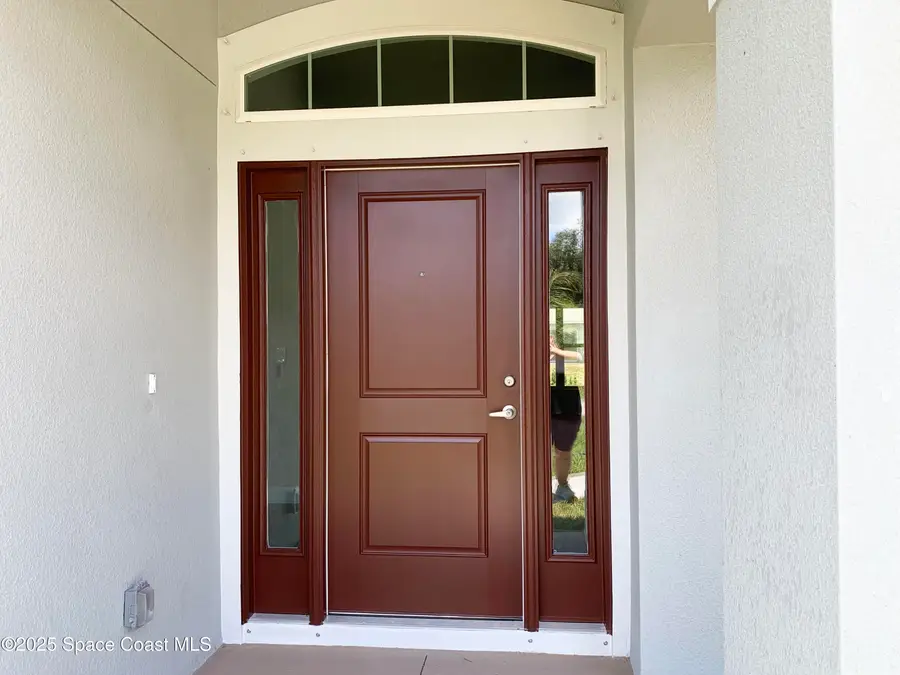
Listed by:jennifer lee whipple
Office:adams homes realty, inc.
MLS#:1042385
Source:FL_SPACE
Price summary
- Price:$382,250
- Price per sq. ft.:$168.76
About this home
Express Move in Ready! Welcome to sunny Florida living! Seller is offering $25,000 flex cash to assist with closing costs and rate buy-down when using a preferred lender. The 2265 floor plan offers a bright, open-concept design with soaring 10' ceilings that make the common areas feel spacious and welcoming. A versatile flex room is perfect for a home office, game room, or cozy den. The kitchen features crown molding, soft-close cabinets, and opens to the family room, breakfast nook, and backyard. Enjoy a split-bedroom layout for added privacy—Bedroom 2 has its own bath, while Bedrooms 3 and 4 share a dual-vanity bath with backyard access, perfect for rinsing off after beach or pool fun. The spacious primary suite offers dual closets, lanai access, and a luxurious bath with separate vanities, soaking tub, shower, and private water closet. Designed for indoor-outdoor living, this home is perfect for enjoying the Florida lifestyle! Only $1000 to get started!
Contact an agent
Home facts
- Year built:2025
- Listing Id #:1042385
- Added:134 day(s) ago
Rooms and interior
- Bedrooms:4
- Total bathrooms:3
- Full bathrooms:3
- Living area:2,265 sq. ft.
Heating and cooling
- Cooling:Electric
- Heating:Central, Electric
Structure and exterior
- Year built:2025
- Building area:2,265 sq. ft.
- Lot area:0.23 Acres
Schools
- High school:Bayside
- Middle school:Southwest
- Elementary school:Columbia
Finances and disclosures
- Price:$382,250
- Price per sq. ft.:$168.76
- Tax amount:$518 (2024)
New listings near 2205 Sans Souci Avenue Se
- New
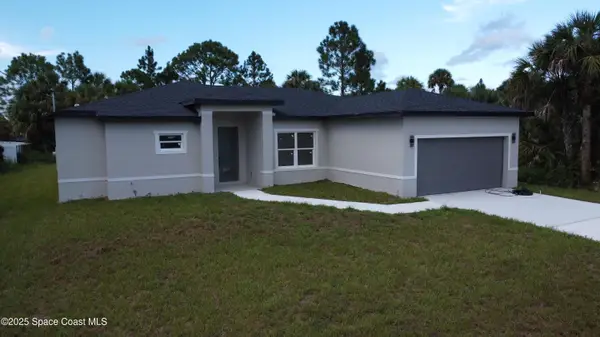 $370,000Active4 beds 2 baths1,850 sq. ft.
$370,000Active4 beds 2 baths1,850 sq. ft.557 Macon Street Sw, Palm Bay, FL 32908
MLS# 1054877Listed by: BRITE REALTY GROUP - New
 $349,900Active3 beds 2 baths1,620 sq. ft.
$349,900Active3 beds 2 baths1,620 sq. ft.2183 Spring Creek Circle, Palm Bay, FL 32905
MLS# 1054881Listed by: ARIUM REAL ESTATE, LLC - New
 $387,000Active4 beds 2 baths1,842 sq. ft.
$387,000Active4 beds 2 baths1,842 sq. ft.684 Osmosis Drive Sw, Palm Bay, FL 32908
MLS# 1054873Listed by: PRIME REALTY & INVESTMENTS - New
 $299,000Active3 beds 2 baths1,676 sq. ft.
$299,000Active3 beds 2 baths1,676 sq. ft.732 Acadia Court, PALM BAY, FL 32909
MLS# S5132979Listed by: REAL BROKER, LLC - New
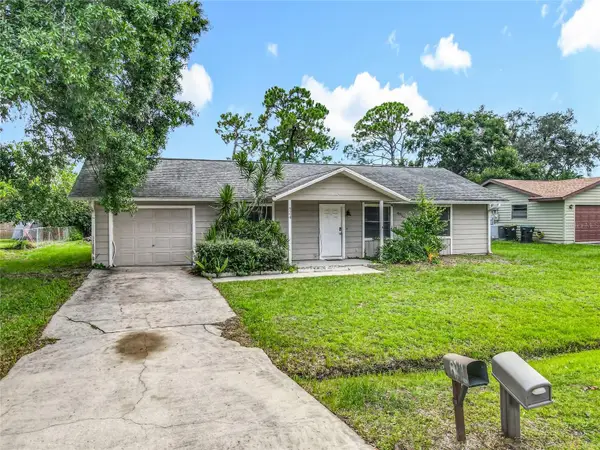 $255,000Active3 beds 2 baths1,107 sq. ft.
$255,000Active3 beds 2 baths1,107 sq. ft.824 Thuringer Street Nw, PALM BAY, FL 32907
MLS# O6336923Listed by: KELLER WILLIAMS ADVANTAGE 2 REALTY - New
 $64,000Active0.25 Acres
$64,000Active0.25 Acres255 Roman Avenue Ne, Palm Bay, FL 32907
MLS# 1054852Listed by: REAL ESTATE DIRECT OF FLORIDA - New
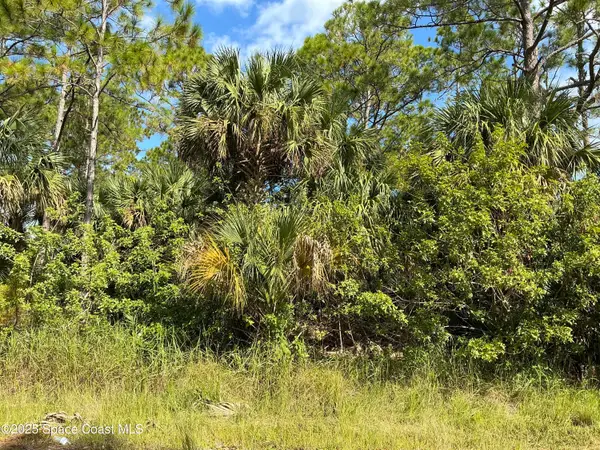 $37,450Active0.24 Acres
$37,450Active0.24 Acres0 Frederick Street Sw, Palm Bay, FL 32908
MLS# 1054856Listed by: UDI, LLC - New
 $13,400Active0.28 Acres
$13,400Active0.28 Acres2854 Overland Court Sw, Palm Bay, FL 32908
MLS# 1054846Listed by: SEAWINDS REALTY, INC - New
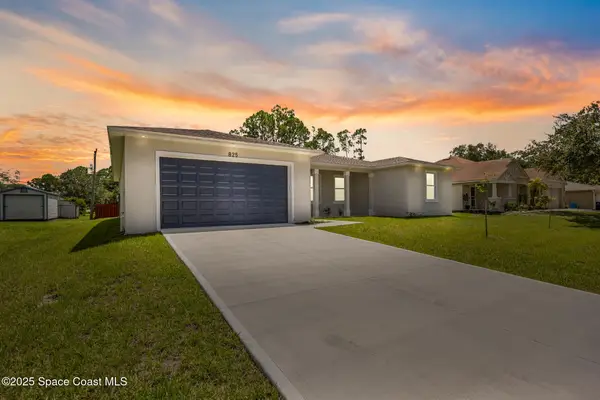 $457,900Active4 beds 3 baths2,238 sq. ft.
$457,900Active4 beds 3 baths2,238 sq. ft.731 Banyan Street Sw, Palm Bay, FL 32908
MLS# 1054848Listed by: REAL BROKER, LLC - New
 $362,990Active4 beds 2 baths1,829 sq. ft.
$362,990Active4 beds 2 baths1,829 sq. ft.650 Binney Street Ne, Palm Bay, FL 32907
MLS# 1054836Listed by: CHRISTOPHER ALAN REALTY

