2312 Carrick Street Nw, Palm Bay, FL 32907
Local realty services provided by:
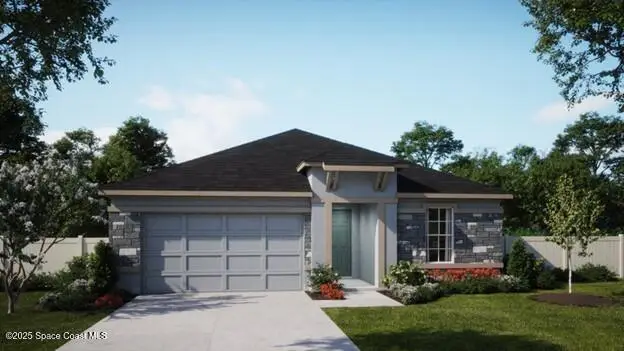

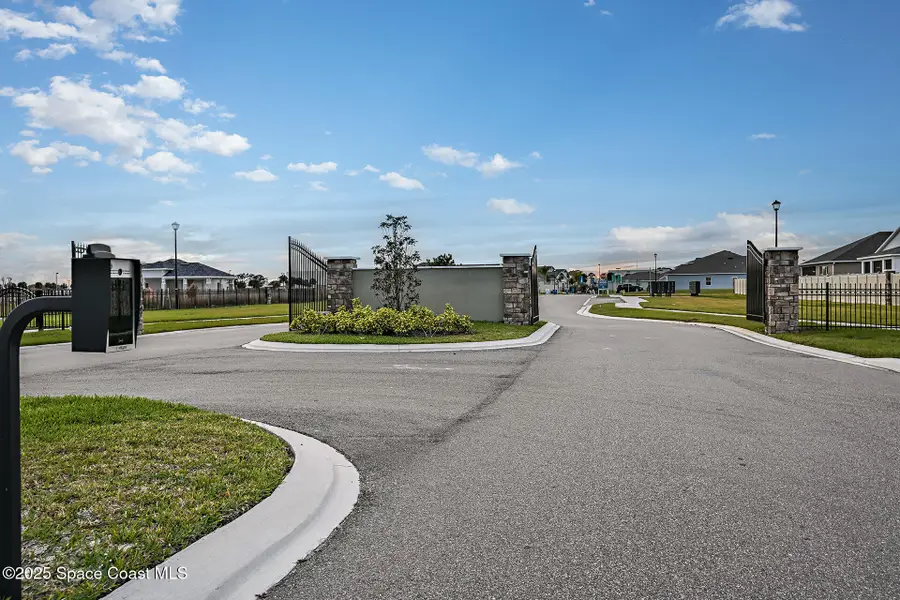
Listed by:stephen p wood
Office:mercedes premier realty, llc.
MLS#:1046110
Source:FL_SPACE
Price summary
- Price:$402,990
- Price per sq. ft.:$215.85
About this home
Our exceptional Cloverdale plan features an open-concept design enhanced with oversized windows and 9'4'' ceilings, and includes 3 Bedrooms, 2 Baths, a private Study, and large covered rear Lanai - great for entertaining and outdoor living. Beautifully appointed kitchen features 42'' upper cabinetry, quartz countertops, kitchen island, pantry closet, and stainless appliances. Tile flooring is featured in main living areas. Primary Bedroom features ensuite Bath with dual sinks in adult-height vanity, large walk-in closet, and shower with wall tile surround. 2 car Garage includes additional storage area. Come enjoy the benefits of our High Performance Homes which feature four pillars of excellence: Home Automation, Energy Savings, Sustainability, and Healthy Lifestyle. Designer selected interior finishes throughout! Enjoy the convenience of being in walking distance to not only the community pool but also Fred Poppe Regional Park and Heritage High School.
Contact an agent
Home facts
- Year built:2025
- Listing Id #:1046110
- Added:89 day(s) ago
Rooms and interior
- Bedrooms:3
- Total bathrooms:2
- Full bathrooms:2
- Living area:1,867 sq. ft.
Heating and cooling
- Cooling:Electric
- Heating:Central, Electric
Structure and exterior
- Year built:2025
- Building area:1,867 sq. ft.
- Lot area:0.13 Acres
Schools
- High school:Heritage
- Middle school:Central
- Elementary school:Jupiter
Utilities
- Sewer:Public Sewer
Finances and disclosures
- Price:$402,990
- Price per sq. ft.:$215.85
- Tax amount:$936 (2024)
New listings near 2312 Carrick Street Nw
- New
 $387,000Active4 beds 2 baths1,842 sq. ft.
$387,000Active4 beds 2 baths1,842 sq. ft.684 Osmosis Drive Sw, Palm Bay, FL 32908
MLS# 1054873Listed by: PRIME REALTY & INVESTMENTS - New
 $299,000Active3 beds 2 baths1,676 sq. ft.
$299,000Active3 beds 2 baths1,676 sq. ft.732 Acadia Court, PALM BAY, FL 32909
MLS# S5132979Listed by: REAL BROKER, LLC - New
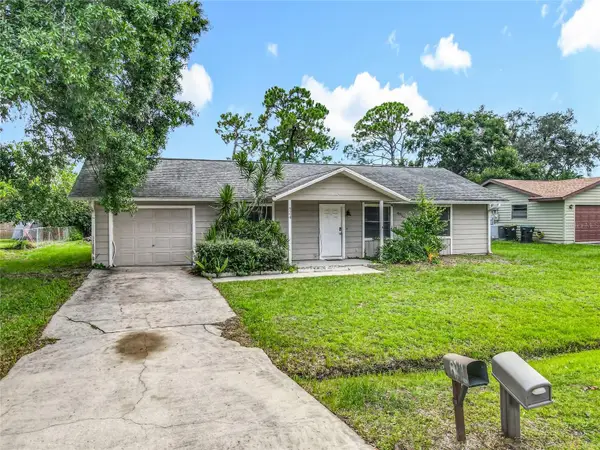 $255,000Active3 beds 2 baths1,107 sq. ft.
$255,000Active3 beds 2 baths1,107 sq. ft.824 Thuringer Street Nw, PALM BAY, FL 32907
MLS# O6336923Listed by: KELLER WILLIAMS ADVANTAGE 2 REALTY - New
 $64,000Active0.25 Acres
$64,000Active0.25 Acres255 Roman Avenue Ne, Palm Bay, FL 32907
MLS# 1054852Listed by: REAL ESTATE DIRECT OF FLORIDA - New
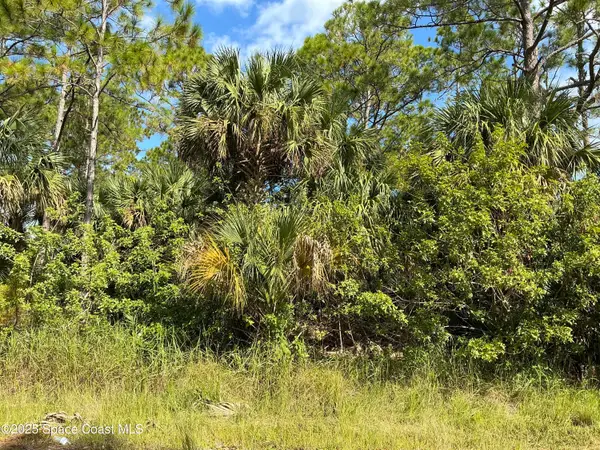 $37,450Active0.24 Acres
$37,450Active0.24 Acres0 Frederick Street Sw, Palm Bay, FL 32908
MLS# 1054856Listed by: UDI, LLC - New
 $13,400Active0.28 Acres
$13,400Active0.28 Acres2854 Overland Court Sw, Palm Bay, FL 32908
MLS# 1054846Listed by: SEAWINDS REALTY, INC - New
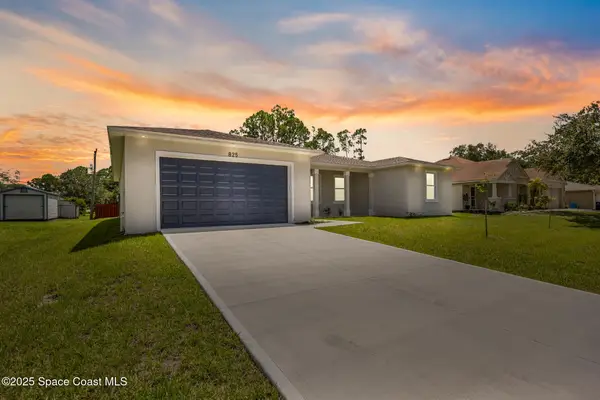 $457,900Active4 beds 3 baths2,238 sq. ft.
$457,900Active4 beds 3 baths2,238 sq. ft.731 Banyan Street Sw, Palm Bay, FL 32908
MLS# 1054848Listed by: REAL BROKER, LLC - New
 $362,990Active4 beds 2 baths1,829 sq. ft.
$362,990Active4 beds 2 baths1,829 sq. ft.650 Binney Street Ne, Palm Bay, FL 32907
MLS# 1054836Listed by: CHRISTOPHER ALAN REALTY - New
 $13,400Active0.35 Acres
$13,400Active0.35 Acres000 Woodstock Drive Sw, Palm Bay, FL 32908
MLS# 1054837Listed by: SEAWINDS REALTY, INC - New
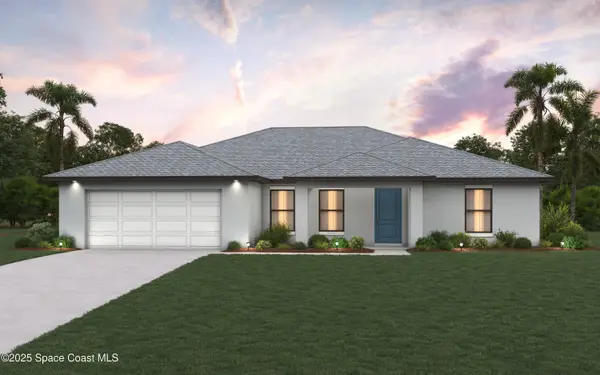 $364,990Active4 beds 2 baths1,829 sq. ft.
$364,990Active4 beds 2 baths1,829 sq. ft.2163 Advana Street Ne, Palm Bay, FL 32905
MLS# 1054838Listed by: CHRISTOPHER ALAN REALTY

