2382 Carrick Street Nw, Palm Bay, FL 32907
Local realty services provided by:
Listed by:stephen p wood
Office:landsea homes of fl, llc.
MLS#:1055824
Source:FL_SPACE
Price summary
- Price:$432,990
- Price per sq. ft.:$207.17
About this home
Discover the perfect blend of comfort and style in this beautifully designed Meadowood plan, offering an open-concept layout with 9'4'' ceilings and thoughtful living spaces throughout. This 3-bedroom, 2-bath home includes a private office, a versatile Study/Flex space, and a covered rear lanai—ideal for entertaining or enjoying Florida's outdoor lifestyle. The deluxe kitchen is a chef's dream with elegant cabinetry, quartz countertops, a stylish tile backsplash, large walk-in pantry, and stainless steel appliances including a refrigerator, and built-in oven and cooktop. Upgraded tile flooring enhances the main living areas, while window blinds provide added comfort and convenience. Retreat to the spacious Primary Suite featuring a luxurious ensuite bath with dual sinks in adult-height vanity, quartz countertops, linen closet, and a sleek walk-in shower. Enjoy the convenience of being in walking distance to the community pool, Fred Poppe Regional Park, and Heritage High School.
Contact an agent
Home facts
- Year built:2025
- Listing ID #:1055824
- Added:13 day(s) ago
Rooms and interior
- Bedrooms:3
- Total bathrooms:2
- Full bathrooms:2
- Living area:2,090 sq. ft.
Heating and cooling
- Cooling:Electric
- Heating:Central, Electric
Structure and exterior
- Year built:2025
- Building area:2,090 sq. ft.
- Lot area:0.13 Acres
Schools
- High school:Heritage
- Middle school:Central
- Elementary school:Jupiter
Utilities
- Sewer:Public Sewer
Finances and disclosures
- Price:$432,990
- Price per sq. ft.:$207.17
- Tax amount:$936 (2024)
New listings near 2382 Carrick Street Nw
- New
 $359,000Active3 beds 2 baths1,805 sq. ft.
$359,000Active3 beds 2 baths1,805 sq. ft.2779 Quentin Avenue Se, Palm Bay, FL 32909
MLS# R11122917Listed by: SOUTHERN KEY REALTY - New
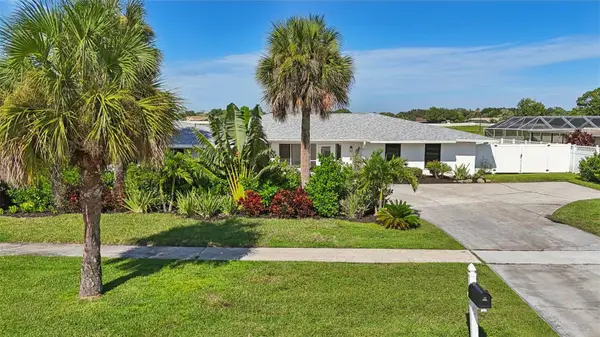 $537,000Active3 beds 2 baths1,930 sq. ft.
$537,000Active3 beds 2 baths1,930 sq. ft.498 Port Malabar Boulevard Ne, PALM BAY, FL 32905
MLS# S5134476Listed by: REAL BROKER, LLC - New
 $55,000Active11761 Acres
$55,000Active11761 Acres0 Hancock St Sw, Palm Bay, FL 32908
MLS# F10526015Listed by: RE/MAX PRESIDENTIAL R.E. GROUP - New
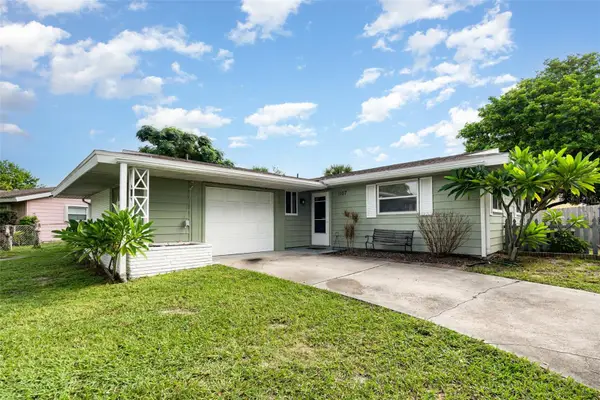 $290,000Active4 beds 2 baths1,300 sq. ft.
$290,000Active4 beds 2 baths1,300 sq. ft.1107 Cable Lane, PALM BAY, FL 32905
MLS# TB8426000Listed by: REALTY HUB - New
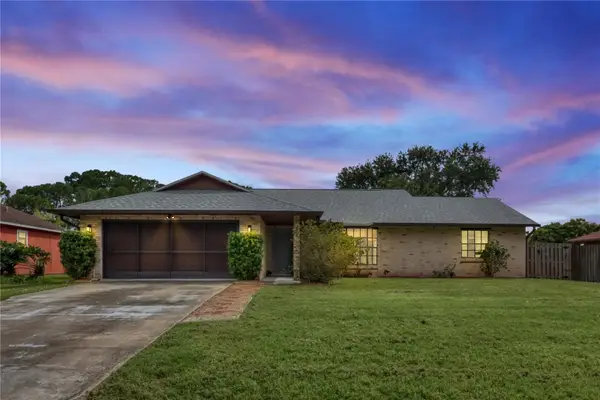 $360,000Active3 beds 2 baths1,365 sq. ft.
$360,000Active3 beds 2 baths1,365 sq. ft.776 Beacon Street Nw, PALM BAY, FL 32907
MLS# O6340630Listed by: INT'L PROFESSIONAL REALTY INC - New
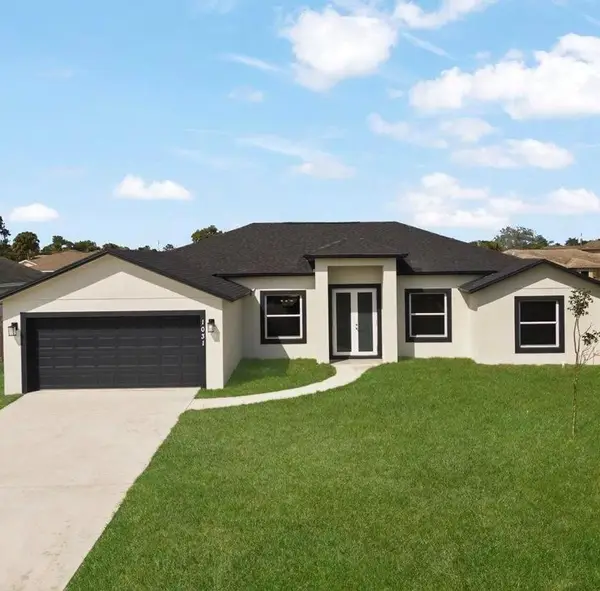 $399,900Active4 beds 3 baths1,973 sq. ft.
$399,900Active4 beds 3 baths1,973 sq. ft.471 Saul Road Sw, Palm Bay, FL 32908
MLS# R11122575Listed by: SUNRISE HOMES REALTY GROUP INC. - New
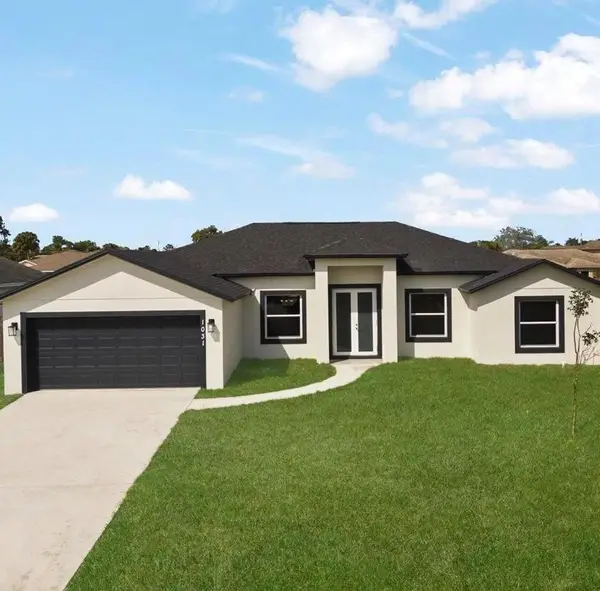 $399,999Active4 beds 3 baths1,973 sq. ft.
$399,999Active4 beds 3 baths1,973 sq. ft.554 Fellenz Street Sw, Palm Bay, FL 32908
MLS# R11122568Listed by: SUNRISE HOMES REALTY GROUP INC. - New
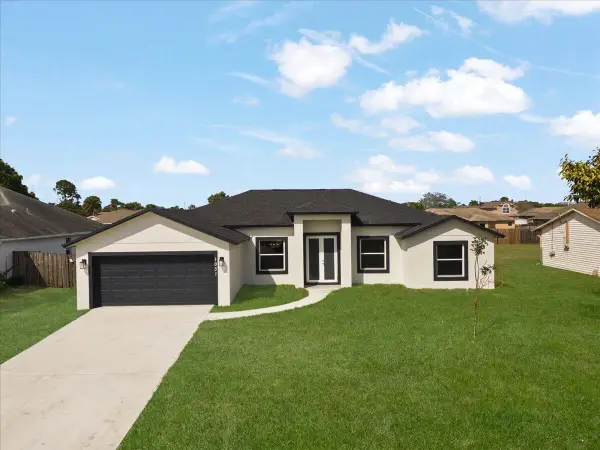 $389,900Active3 beds 3 baths1,973 sq. ft.
$389,900Active3 beds 3 baths1,973 sq. ft.860 Novak Street Sw, Palm Bay, FL 32908
MLS# R11122570Listed by: SUNRISE HOMES REALTY GROUP INC. - New
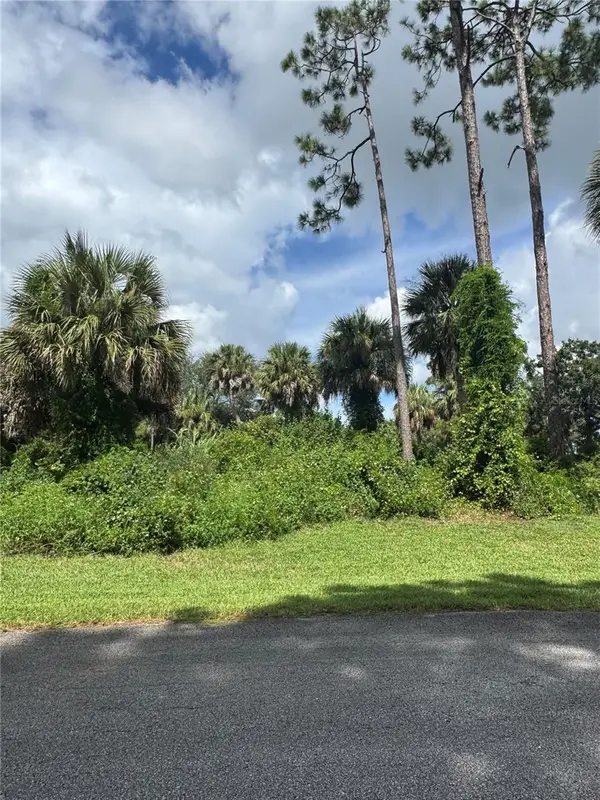 $45,900Active0.41 Acres
$45,900Active0.41 Acres101 Tudor Road Sw, PALM BAY, FL 32908
MLS# O6342897Listed by: KELLER WILLIAMS CLASSIC - New
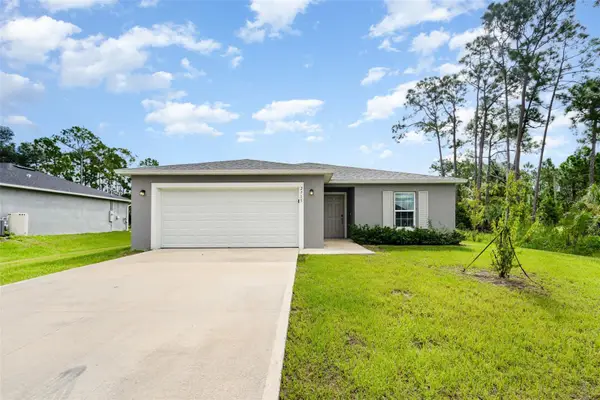 $305,000Active4 beds 2 baths1,831 sq. ft.
$305,000Active4 beds 2 baths1,831 sq. ft.2715 Haberland Avenue Se, PALM BAY, FL 32909
MLS# O6341076Listed by: ENTERA REALTY LLC
