2512 Carrick Street Nw, Palm Bay, FL 32907
Local realty services provided by:
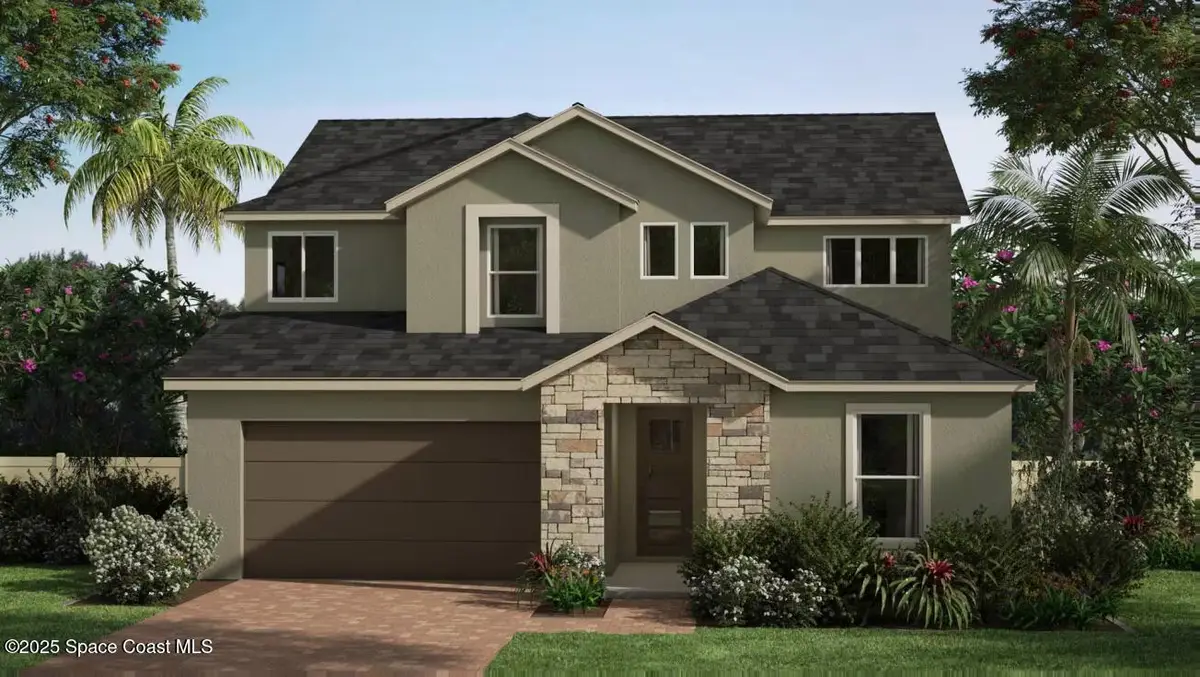
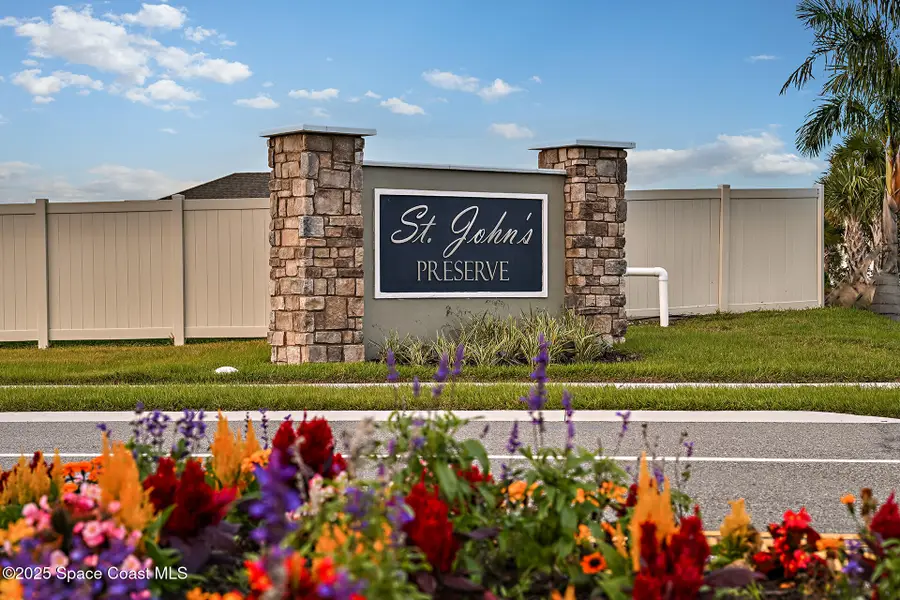

Listed by:stephen p wood
Office:mercedes premier realty, llc.
MLS#:1044844
Source:FL_SPACE
Price summary
- Price:$462,990
- Price per sq. ft.:$177.39
About this home
Our exceptional Seagrass plan is situated on a beautiful pond-view homesite and features an open-concept design with dramatic 2-story foyer, 5 Bedrooms and 3.5 Baths, plus office. Beautiful Tile flooring in staggered pattern is featured in the 1st floor main living areas. Well-appointed kitchen boasts 42'' cabinets, quartz countertops, large Pantry closet, kitchen island, and stainless appliances. 2nd floor offers Loft area for additional gathering space, and Primary Bedroom includes dual walk-in closets and luxurious en-suite Bath with adult-height split vanities, quartz countertops, and walk-in shower with wall tile surround. Our High Performance Home package is included, offering amazing features that provide energy efficiency, smart home technology, and elements of a healthy lifestyle. Enjoy the convenience of being in walking distance to the community pool, Fred Poppe Regional Park, and Heritage High School.
Contact an agent
Home facts
- Year built:2025
- Listing Id #:1044844
- Added:109 day(s) ago
Rooms and interior
- Bedrooms:5
- Total bathrooms:4
- Full bathrooms:3
- Half bathrooms:1
- Living area:2,610 sq. ft.
Heating and cooling
- Cooling:Electric
- Heating:Central, Electric
Structure and exterior
- Year built:2025
- Building area:2,610 sq. ft.
- Lot area:0.13 Acres
Schools
- High school:Heritage
- Middle school:Central
- Elementary school:Jupiter
Utilities
- Sewer:Public Sewer
Finances and disclosures
- Price:$462,990
- Price per sq. ft.:$177.39
- Tax amount:$936 (2024)
New listings near 2512 Carrick Street Nw
- New
 $387,000Active4 beds 2 baths1,842 sq. ft.
$387,000Active4 beds 2 baths1,842 sq. ft.684 Osmosis Drive Sw, Palm Bay, FL 32908
MLS# 1054873Listed by: PRIME REALTY & INVESTMENTS - New
 $299,000Active3 beds 2 baths1,676 sq. ft.
$299,000Active3 beds 2 baths1,676 sq. ft.732 Acadia Court, PALM BAY, FL 32909
MLS# S5132979Listed by: REAL BROKER, LLC - New
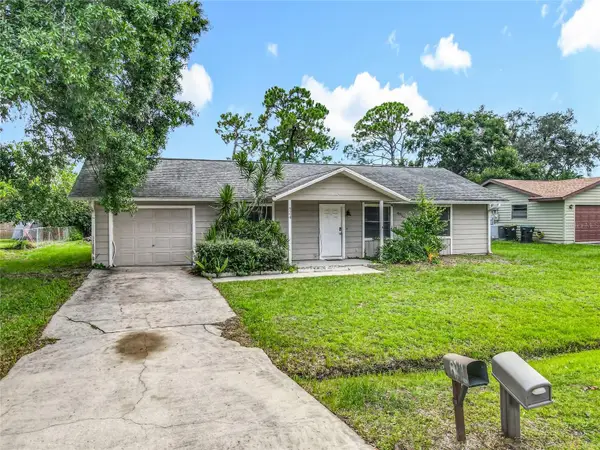 $255,000Active3 beds 2 baths1,107 sq. ft.
$255,000Active3 beds 2 baths1,107 sq. ft.824 Thuringer Street Nw, PALM BAY, FL 32907
MLS# O6336923Listed by: KELLER WILLIAMS ADVANTAGE 2 REALTY - New
 $64,000Active0.25 Acres
$64,000Active0.25 Acres255 Roman Avenue Ne, Palm Bay, FL 32907
MLS# 1054852Listed by: REAL ESTATE DIRECT OF FLORIDA - New
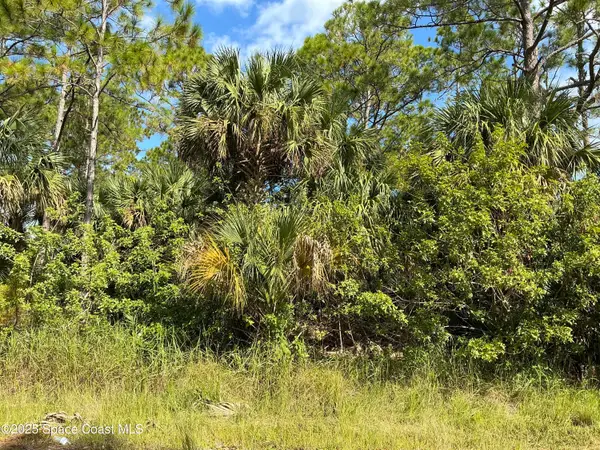 $37,450Active0.24 Acres
$37,450Active0.24 Acres0 Frederick Street Sw, Palm Bay, FL 32908
MLS# 1054856Listed by: UDI, LLC - New
 $13,400Active0.28 Acres
$13,400Active0.28 Acres2854 Overland Court Sw, Palm Bay, FL 32908
MLS# 1054846Listed by: SEAWINDS REALTY, INC - New
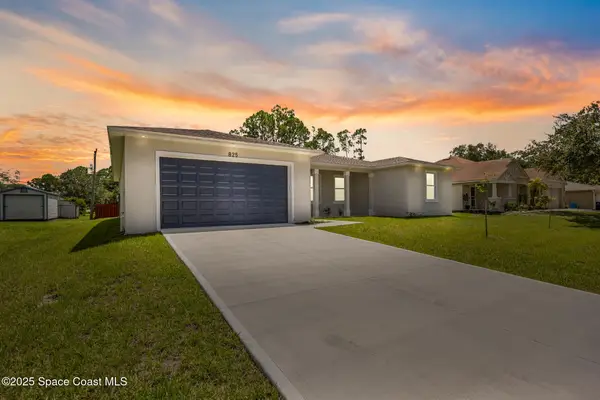 $457,900Active4 beds 3 baths2,238 sq. ft.
$457,900Active4 beds 3 baths2,238 sq. ft.731 Banyan Street Sw, Palm Bay, FL 32908
MLS# 1054848Listed by: REAL BROKER, LLC - New
 $362,990Active4 beds 2 baths1,829 sq. ft.
$362,990Active4 beds 2 baths1,829 sq. ft.650 Binney Street Ne, Palm Bay, FL 32907
MLS# 1054836Listed by: CHRISTOPHER ALAN REALTY - New
 $13,400Active0.35 Acres
$13,400Active0.35 Acres000 Woodstock Drive Sw, Palm Bay, FL 32908
MLS# 1054837Listed by: SEAWINDS REALTY, INC - New
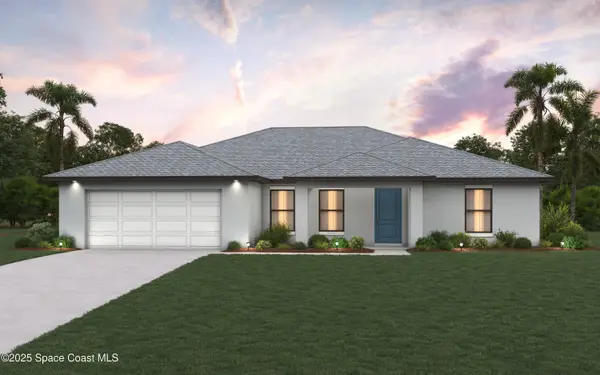 $364,990Active4 beds 2 baths1,829 sq. ft.
$364,990Active4 beds 2 baths1,829 sq. ft.2163 Advana Street Ne, Palm Bay, FL 32905
MLS# 1054838Listed by: CHRISTOPHER ALAN REALTY

