2756 Emerson Drive Se #50, Palm Bay, FL 32909
Local realty services provided by:



Listed by:brian s simpkins
Office:shb realty
MLS#:1053716
Source:FL_SPACE
Price summary
- Price:$529,500
- Price per sq. ft.:$165.57
About this home
Modern Elegance Meets Everyday Function - 4 Bedroom + Flex, 3 Bath, 3-Car Garage.Step into luxury with this impeccably crafted 4-bedroom + flex room, 3-bathroom home featuring an oversized 3-car garage and 2,234 sq ft of thoughtfully designed living space (3,198 total sq ft). Every detail of this home speaks to quality, comfort, and elevated living.From the eye-catching circular paver driveway to the lush, professionally landscaped yard with Floratam grass and a full irrigation system. City water and underground power add modern convenience to timeless style. Inside, you'll find upgraded tile flooring throughout, stunning quartz countertops, premium cabinetry, wood look -plank tile throughout,and 8-foot interior doors that create a sense of openness and grandeur. The flex room with glass doors offers endless possibilities that are ideal for a home office, studio, or additional living space. Even the pantry is elevated with its own glass door for a designer touch. It's gorgeous inside!
Contact an agent
Home facts
- Year built:2025
- Listing Id #:1053716
- Added:9 day(s) ago
Rooms and interior
- Bedrooms:4
- Total bathrooms:3
- Full bathrooms:3
- Living area:2,234 sq. ft.
Heating and cooling
- Cooling:Electric
- Heating:Central, Electric, Heat Pump
Structure and exterior
- Year built:2025
- Building area:2,234 sq. ft.
- Lot area:0.23 Acres
Schools
- High school:Bayside
- Middle school:Southwest
- Elementary school:Columbia
Finances and disclosures
- Price:$529,500
- Price per sq. ft.:$165.57
New listings near 2756 Emerson Drive Se #50
- New
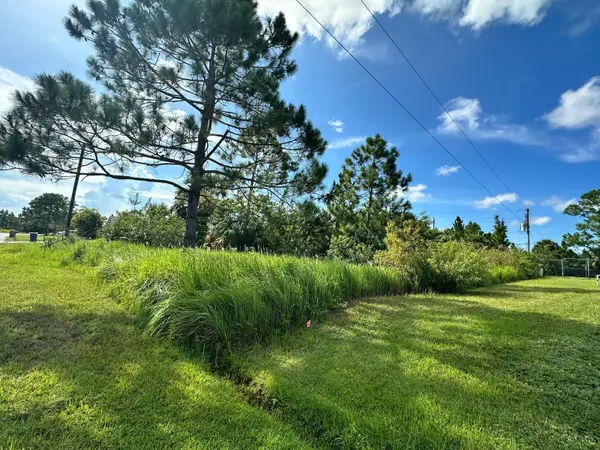 $39,950Active0.23 Acres
$39,950Active0.23 Acres3295 Telesca Road Se, PALM BAY, FL 32909
MLS# O6336011Listed by: SAND DOLLAR REALTY GROUP INC - New
 $55,000Active0.23 Acres
$55,000Active0.23 Acres1530 Newport Street Se, Palm Bay, FL 32909
MLS# 1054489Listed by: COLDWELL BANKER REALTY - New
 $364,500Active3 beds 2 baths1,480 sq. ft.
$364,500Active3 beds 2 baths1,480 sq. ft.237 Jacaranda Avenue Nw, Palm Bay, FL 32907
MLS# 1054506Listed by: JOSEPH WALTER REALTY, LLC - New
 $639,900Active4 beds 2 baths2,166 sq. ft.
$639,900Active4 beds 2 baths2,166 sq. ft.1986 Windbrook Drive Se, PALM BAY, FL 32909
MLS# O6335821Listed by: THE AGENCY ORLANDO - New
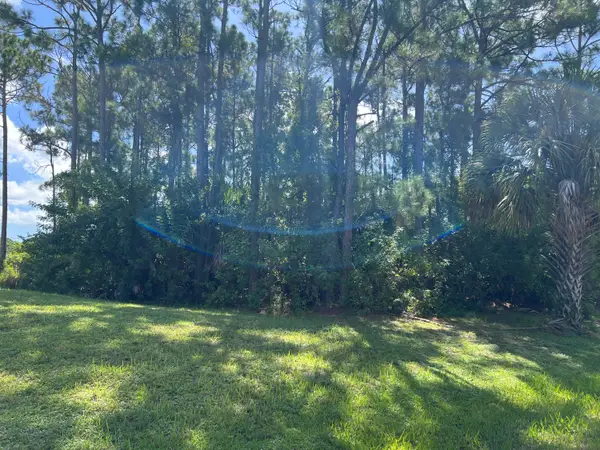 $60,000Active0.23 Acres
$60,000Active0.23 Acres2591 Palomar Avenue Se, Palm Bay, FL 32909
MLS# R11115584Listed by: LPT REALTY, LLC - New
 $44,200Active0.25 Acres
$44,200Active0.25 Acres1623 Olympia Avenue Sw, Palm Bay, FL 32908
MLS# 1054487Listed by: FLATFEE.COM - New
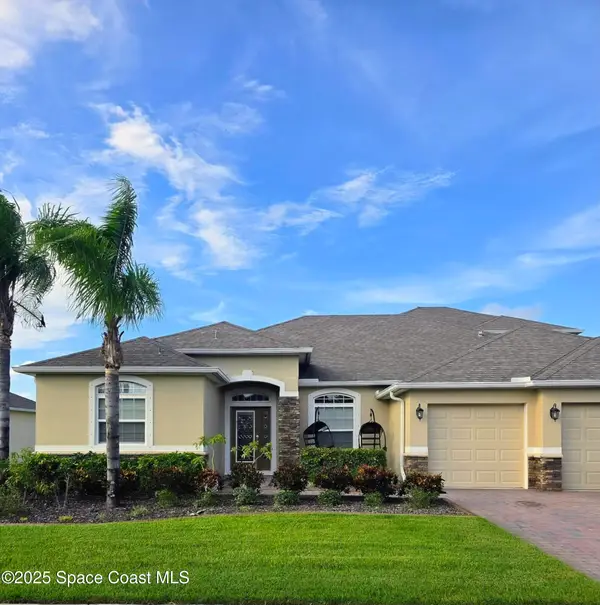 $567,000Active5 beds 4 baths3,406 sq. ft.
$567,000Active5 beds 4 baths3,406 sq. ft.580 Easton Forest Circle Se, Palm Bay, FL 32909
MLS# 1054465Listed by: BHHS FLORIDA REALTY - New
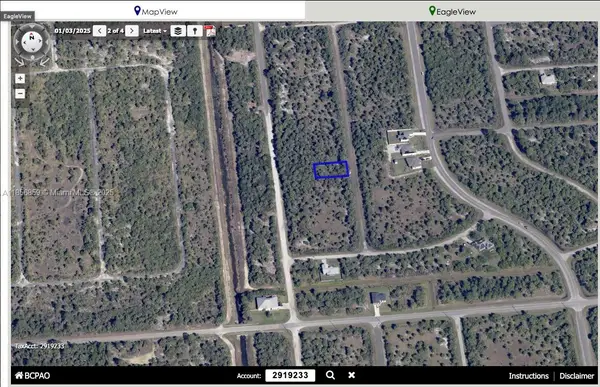 $28,000Active0.23 Acres
$28,000Active0.23 Acres3034 Rosemary Ave Sw, Palm Bay, FL 32908
MLS# A11856859Listed by: EXP REALTY LLC - New
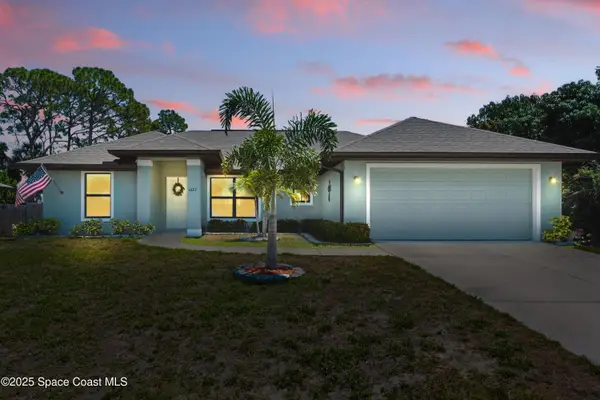 $337,900Active3 beds 2 baths1,461 sq. ft.
$337,900Active3 beds 2 baths1,461 sq. ft.1627 Earlham Avenue Nw, Palm Bay, FL 32907
MLS# 1054459Listed by: REAL BROKER LLC - New
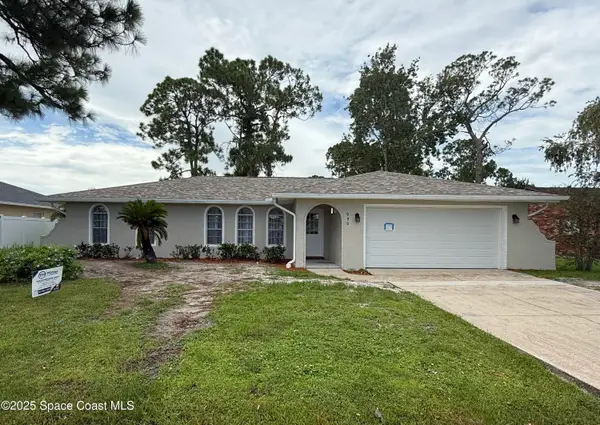 $320,000Active3 beds 2 baths1,758 sq. ft.
$320,000Active3 beds 2 baths1,758 sq. ft.990 Castile Road Se, Palm Bay, FL 32909
MLS# 1054455Listed by: CONTINENTAL INVESTMENTS INT'L
