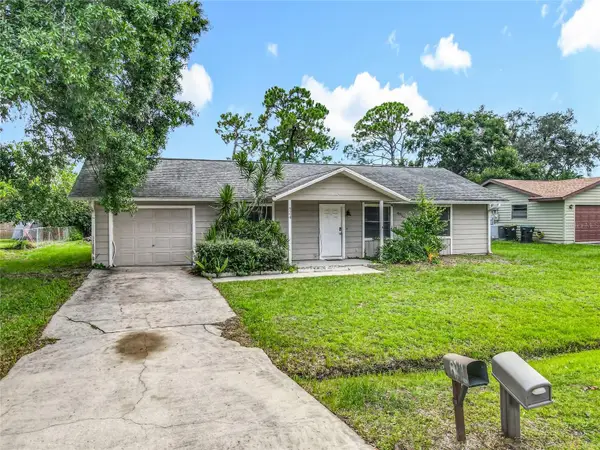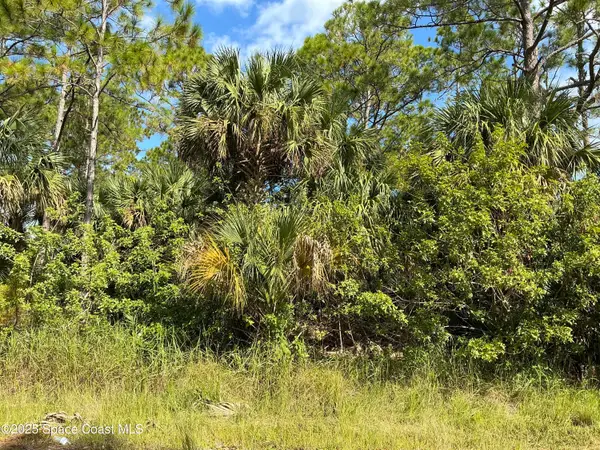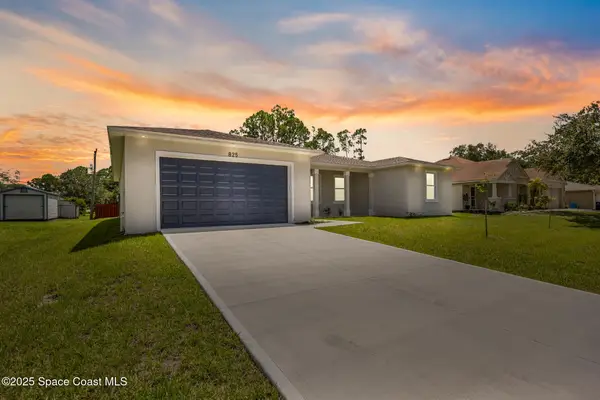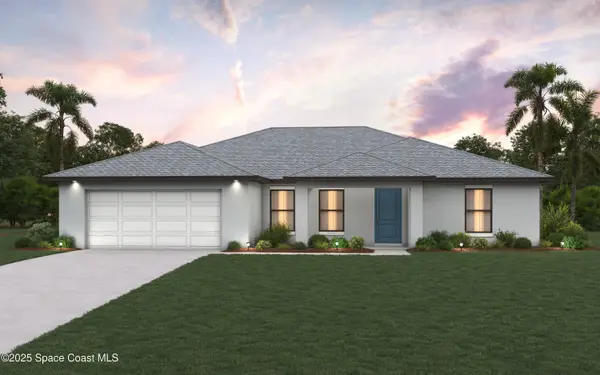2983 Antarus Drive Nw, Palm Bay, FL 32907
Local realty services provided by:



Listed by:jennifer richelle smart
Office:lennar realty, inc.
MLS#:1038260
Source:FL_SPACE
Price summary
- Price:$377,600
- Price per sq. ft.:$185.83
- Monthly HOA dues:$300
About this home
Welcome to Timbers at Everlands ~ Palms Bay's Newest 55+ Community. This luxurious MOVE IN READY single-story home includes 3 bedrooms and a DEN/FLEX SPACE. An owner's suite with a walk-in shower, double sinks, and large closet. An open-concept Great Room, dining room and kitchen with a large center island. This home features Grey Shaker Style Cabinets in the kitchen and laundry room. The main living area features LVP Flooring with ceramic tile flooring in bedrooms and den. NO CARPET ANYWHERE! Crown molding adds that upgraded touch and Blinds on the Windows! A covered Lanai off the great room allows for indoor/outdoor entertaining. And on the exterior - IMPACT WINDOWS, Gutters, and paver driveway/porches. The community will feature a state of the art clubhouse w/ fitness center, pool, tennis and pickle ball courts, bocce ball, putting greens, fishing piers, and so much more!!
Be sure to ask a new home consultant about our Builder Incentives!!
Contact an agent
Home facts
- Year built:2025
- Listing Id #:1038260
- Added:174 day(s) ago
Rooms and interior
- Bedrooms:3
- Total bathrooms:3
- Full bathrooms:3
- Living area:2,032 sq. ft.
Heating and cooling
- Cooling:Electric
- Heating:Central, Electric
Structure and exterior
- Year built:2025
- Building area:2,032 sq. ft.
- Lot area:0.16 Acres
Schools
- High school:Heritage
- Middle school:Central
- Elementary school:Discovery
Utilities
- Sewer:Public Sewer
Finances and disclosures
- Price:$377,600
- Price per sq. ft.:$185.83
New listings near 2983 Antarus Drive Nw
- New
 $387,000Active4 beds 2 baths1,842 sq. ft.
$387,000Active4 beds 2 baths1,842 sq. ft.684 Osmosis Drive Sw, Palm Bay, FL 32908
MLS# 1054873Listed by: PRIME REALTY & INVESTMENTS - New
 $299,000Active3 beds 2 baths1,676 sq. ft.
$299,000Active3 beds 2 baths1,676 sq. ft.732 Acadia Court, PALM BAY, FL 32909
MLS# S5132979Listed by: REAL BROKER, LLC - New
 $255,000Active3 beds 2 baths1,107 sq. ft.
$255,000Active3 beds 2 baths1,107 sq. ft.824 Thuringer Street Nw, PALM BAY, FL 32907
MLS# O6336923Listed by: KELLER WILLIAMS ADVANTAGE 2 REALTY - New
 $64,000Active0.25 Acres
$64,000Active0.25 Acres255 Roman Avenue Ne, Palm Bay, FL 32907
MLS# 1054852Listed by: REAL ESTATE DIRECT OF FLORIDA - New
 $37,450Active0.24 Acres
$37,450Active0.24 Acres0 Frederick Street Sw, Palm Bay, FL 32908
MLS# 1054856Listed by: UDI, LLC - New
 $13,400Active0.28 Acres
$13,400Active0.28 Acres2854 Overland Court Sw, Palm Bay, FL 32908
MLS# 1054846Listed by: SEAWINDS REALTY, INC - New
 $457,900Active4 beds 3 baths2,238 sq. ft.
$457,900Active4 beds 3 baths2,238 sq. ft.731 Banyan Street Sw, Palm Bay, FL 32908
MLS# 1054848Listed by: REAL BROKER, LLC - New
 $362,990Active4 beds 2 baths1,829 sq. ft.
$362,990Active4 beds 2 baths1,829 sq. ft.650 Binney Street Ne, Palm Bay, FL 32907
MLS# 1054836Listed by: CHRISTOPHER ALAN REALTY - New
 $13,400Active0.35 Acres
$13,400Active0.35 Acres000 Woodstock Drive Sw, Palm Bay, FL 32908
MLS# 1054837Listed by: SEAWINDS REALTY, INC - New
 $364,990Active4 beds 2 baths1,829 sq. ft.
$364,990Active4 beds 2 baths1,829 sq. ft.2163 Advana Street Ne, Palm Bay, FL 32905
MLS# 1054838Listed by: CHRISTOPHER ALAN REALTY

