490 Garfield Street Sw, Palm Bay, FL 32908
Local realty services provided by:
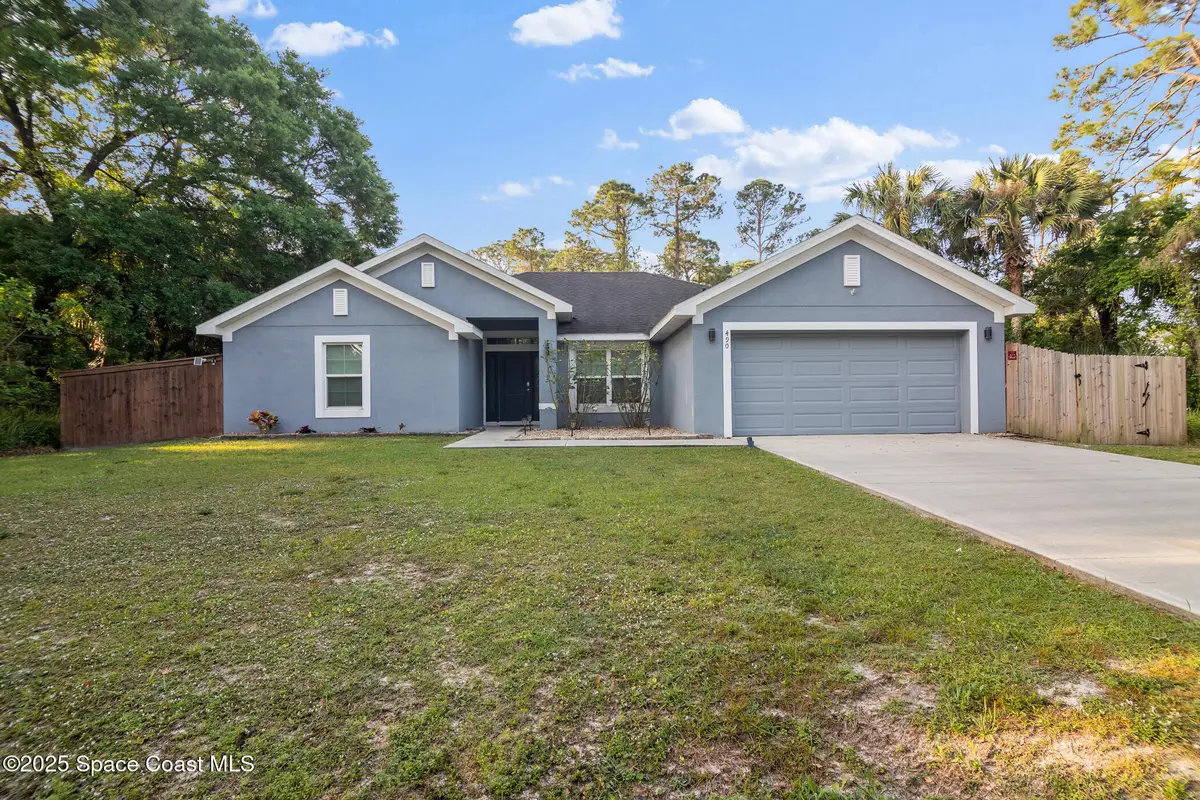
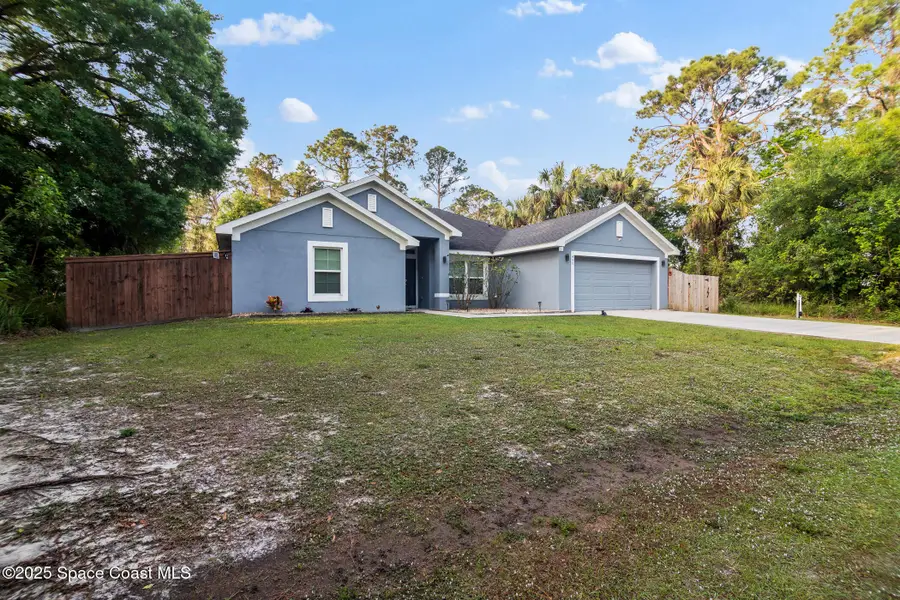
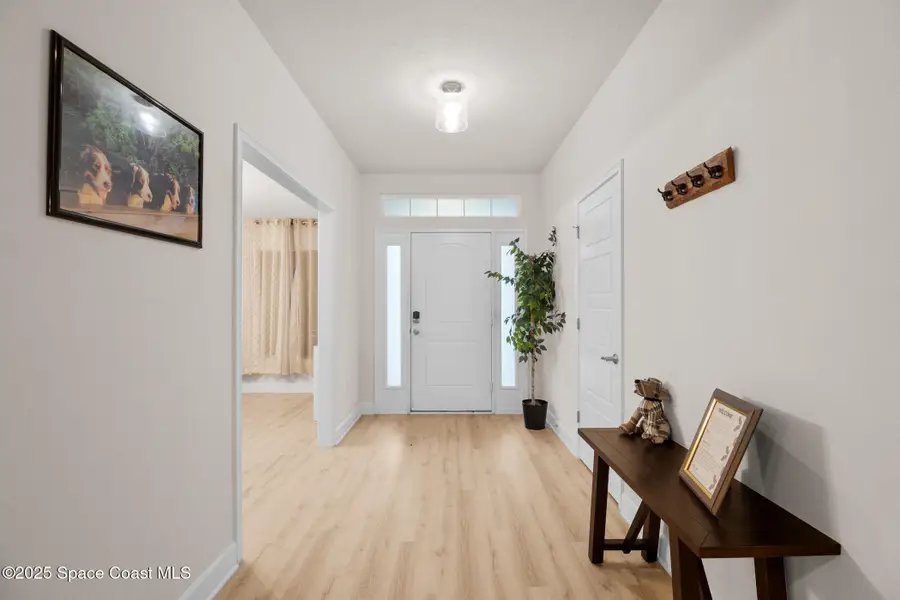
Listed by:george j. bears sr.
Office:re/max aerospace realty
MLS#:1041125
Source:FL_SPACE
Price summary
- Price:$480,000
- Price per sq. ft.:$227.49
About this home
This home truly has it all! Featuring a desirable open split floor plan, 4 spacious bedrooms, and 3 full bathrooms, it's designed for both comfort and functionality. Step into the heart of the home—an expansive kitchen with a large island offering ample seating, quartz countertops, stainless steel appliances, a stylish stone backsplash, and upgraded flooring throughout the main living areas and bathrooms. Vaulted ceilings add an airy, open feel.You'll fall in love with the luxurious master suite, complete with a spa-like bathroom that boasts a generous walk-in shower and a separate soaking tub.Step outside to your private oasis—a covered lanai leading to a sparkling pool with a hot tub, all set within a fully fenced backyard bordered by peaceful wooded lots. No HOA, a quiet neighborhood, and a top-of-the-line well water system with reverse osmosis for drinking water add even more value..All of this, and you're still just minutes from shopping, schools, and everyday amenities!
Contact an agent
Home facts
- Year built:2019
- Listing Id #:1041125
- Added:144 day(s) ago
Rooms and interior
- Bedrooms:4
- Total bathrooms:3
- Full bathrooms:3
- Living area:2,110 sq. ft.
Heating and cooling
- Cooling:Electric
- Heating:Central, Electric
Structure and exterior
- Year built:2019
- Building area:2,110 sq. ft.
- Lot area:0.23 Acres
Schools
- High school:Bayside
- Middle school:Southwest
- Elementary school:Westside
Finances and disclosures
- Price:$480,000
- Price per sq. ft.:$227.49
- Tax amount:$5,542 (2024)
New listings near 490 Garfield Street Sw
- New
 $387,000Active4 beds 2 baths1,842 sq. ft.
$387,000Active4 beds 2 baths1,842 sq. ft.684 Osmosis Drive Sw, Palm Bay, FL 32908
MLS# 1054873Listed by: PRIME REALTY & INVESTMENTS - New
 $299,000Active3 beds 2 baths1,676 sq. ft.
$299,000Active3 beds 2 baths1,676 sq. ft.732 Acadia Court, PALM BAY, FL 32909
MLS# S5132979Listed by: REAL BROKER, LLC - New
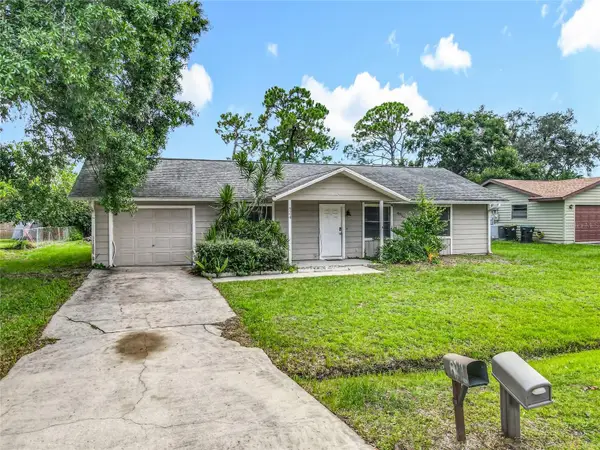 $255,000Active3 beds 2 baths1,107 sq. ft.
$255,000Active3 beds 2 baths1,107 sq. ft.824 Thuringer Street Nw, PALM BAY, FL 32907
MLS# O6336923Listed by: KELLER WILLIAMS ADVANTAGE 2 REALTY - New
 $64,000Active0.25 Acres
$64,000Active0.25 Acres255 Roman Avenue Ne, Palm Bay, FL 32907
MLS# 1054852Listed by: REAL ESTATE DIRECT OF FLORIDA - New
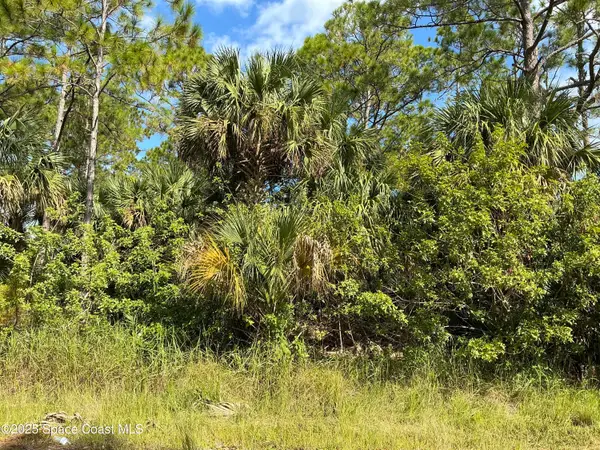 $37,450Active0.24 Acres
$37,450Active0.24 Acres0 Frederick Street Sw, Palm Bay, FL 32908
MLS# 1054856Listed by: UDI, LLC - New
 $13,400Active0.28 Acres
$13,400Active0.28 Acres2854 Overland Court Sw, Palm Bay, FL 32908
MLS# 1054846Listed by: SEAWINDS REALTY, INC - New
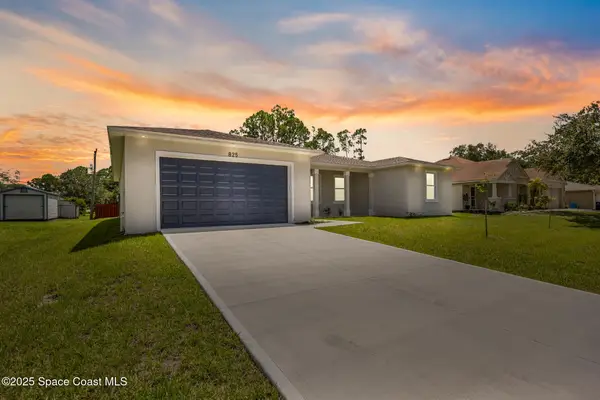 $457,900Active4 beds 3 baths2,238 sq. ft.
$457,900Active4 beds 3 baths2,238 sq. ft.731 Banyan Street Sw, Palm Bay, FL 32908
MLS# 1054848Listed by: REAL BROKER, LLC - New
 $362,990Active4 beds 2 baths1,829 sq. ft.
$362,990Active4 beds 2 baths1,829 sq. ft.650 Binney Street Ne, Palm Bay, FL 32907
MLS# 1054836Listed by: CHRISTOPHER ALAN REALTY - New
 $13,400Active0.35 Acres
$13,400Active0.35 Acres000 Woodstock Drive Sw, Palm Bay, FL 32908
MLS# 1054837Listed by: SEAWINDS REALTY, INC - New
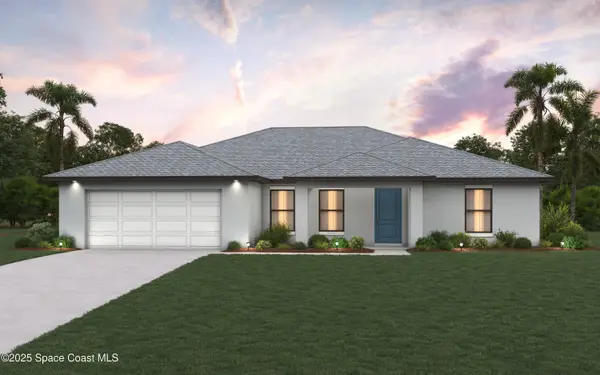 $364,990Active4 beds 2 baths1,829 sq. ft.
$364,990Active4 beds 2 baths1,829 sq. ft.2163 Advana Street Ne, Palm Bay, FL 32905
MLS# 1054838Listed by: CHRISTOPHER ALAN REALTY

