926 Youtzy Street Sw, Palm Bay, FL 32908
Local realty services provided by:
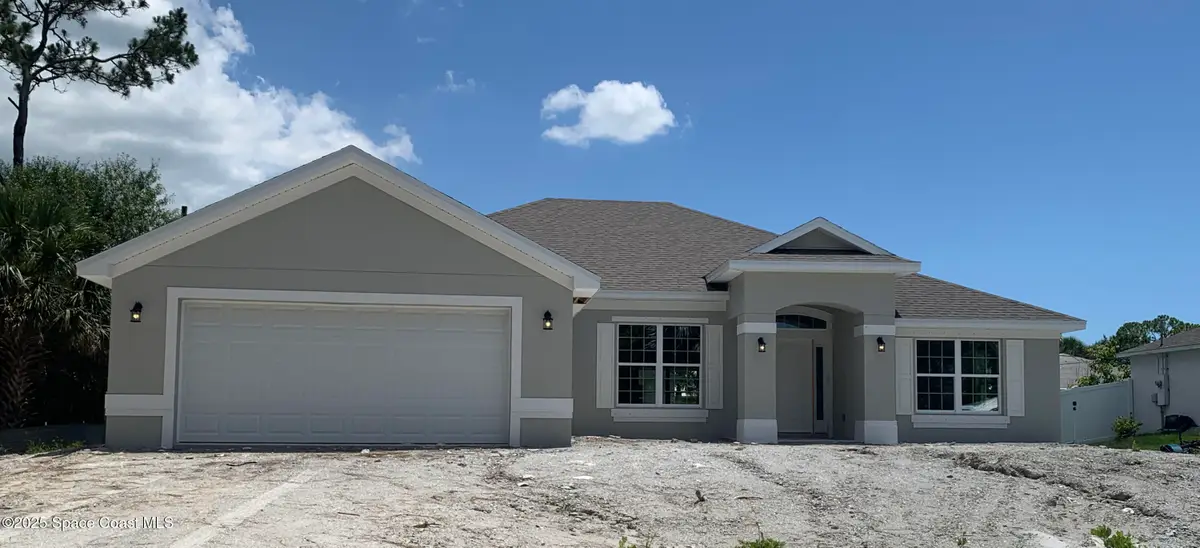

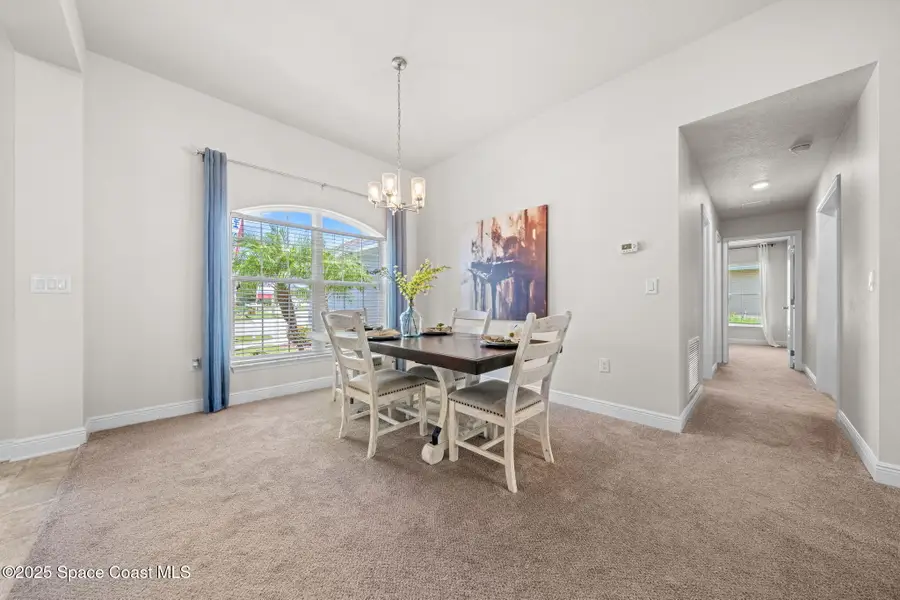
Listed by:kimberly gankos
Office:adams homes realty, inc.
MLS#:1040438
Source:FL_SPACE
Price summary
- Price:$392,150
- Price per sq. ft.:$173.13
About this home
Ready soon! Welcome to this sunny Florida Couples Retreat! The 2265 floor plan is a bright, open-concept design packed with features perfect for both everyday comfort and entertaining. You'll love the flexible layout, including a separate Flex Room ideal for a home office, game room, or cozy den. The bright kitchen features crown molding, soft-close cabinets, and looks out to the family room, breakfast nook, and backyard. Enjoy a split-bedroom design for privacy—Bedroom 2 has its own bathroom, while Bedrooms 3 and 4 share a bath with dual vanities and backyard access, great for wet kids or sandy dogs after beach or pool fun. The spacious primary suite has two closets, and direct lanai access. Its bathroom offers separate vanities, upgraded lighting, soaking tub, shower, and private water closet. With room to spread out and enjoy the outdoors, this home is perfect for Florida living!
Only $1000 to get started, seller offering up to $25k Flex cash when using a preferred lender.
Contact an agent
Home facts
- Year built:2025
- Listing Id #:1040438
- Added:153 day(s) ago
Rooms and interior
- Bedrooms:4
- Total bathrooms:3
- Full bathrooms:3
- Living area:2,265 sq. ft.
Heating and cooling
- Cooling:Electric
- Heating:Central, Electric
Structure and exterior
- Year built:2025
- Building area:2,265 sq. ft.
- Lot area:0.24 Acres
Schools
- High school:Heritage
- Middle school:Central
- Elementary school:Jupiter
Finances and disclosures
- Price:$392,150
- Price per sq. ft.:$173.13
New listings near 926 Youtzy Street Sw
- New
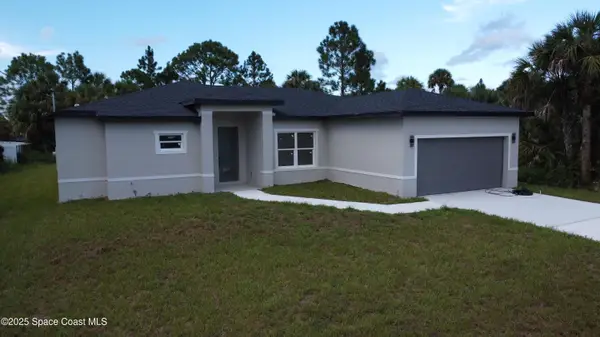 $370,000Active4 beds 2 baths1,850 sq. ft.
$370,000Active4 beds 2 baths1,850 sq. ft.557 Macon Street Sw, Palm Bay, FL 32908
MLS# 1054877Listed by: BRITE REALTY GROUP - New
 $349,900Active3 beds 2 baths1,620 sq. ft.
$349,900Active3 beds 2 baths1,620 sq. ft.2183 Spring Creek Circle, Palm Bay, FL 32905
MLS# 1054881Listed by: ARIUM REAL ESTATE, LLC - New
 $387,000Active4 beds 2 baths1,842 sq. ft.
$387,000Active4 beds 2 baths1,842 sq. ft.684 Osmosis Drive Sw, Palm Bay, FL 32908
MLS# 1054873Listed by: PRIME REALTY & INVESTMENTS - New
 $299,000Active3 beds 2 baths1,676 sq. ft.
$299,000Active3 beds 2 baths1,676 sq. ft.732 Acadia Court, PALM BAY, FL 32909
MLS# S5132979Listed by: REAL BROKER, LLC - New
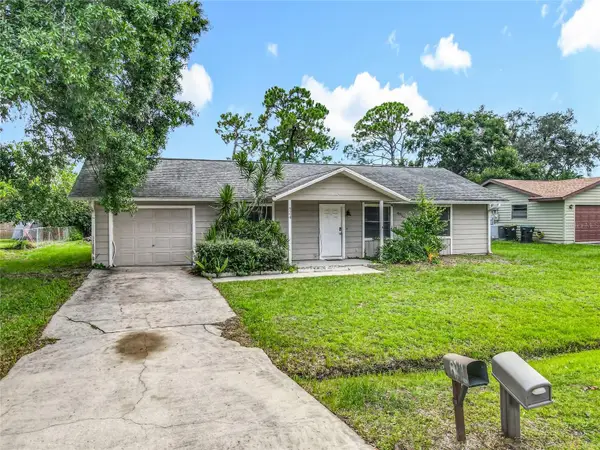 $255,000Active3 beds 2 baths1,107 sq. ft.
$255,000Active3 beds 2 baths1,107 sq. ft.824 Thuringer Street Nw, PALM BAY, FL 32907
MLS# O6336923Listed by: KELLER WILLIAMS ADVANTAGE 2 REALTY - New
 $64,000Active0.25 Acres
$64,000Active0.25 Acres255 Roman Avenue Ne, Palm Bay, FL 32907
MLS# 1054852Listed by: REAL ESTATE DIRECT OF FLORIDA - New
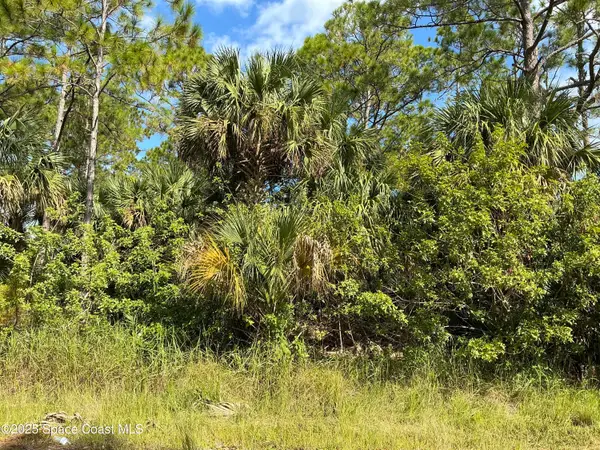 $37,450Active0.24 Acres
$37,450Active0.24 Acres0 Frederick Street Sw, Palm Bay, FL 32908
MLS# 1054856Listed by: UDI, LLC - New
 $13,400Active0.28 Acres
$13,400Active0.28 Acres2854 Overland Court Sw, Palm Bay, FL 32908
MLS# 1054846Listed by: SEAWINDS REALTY, INC - New
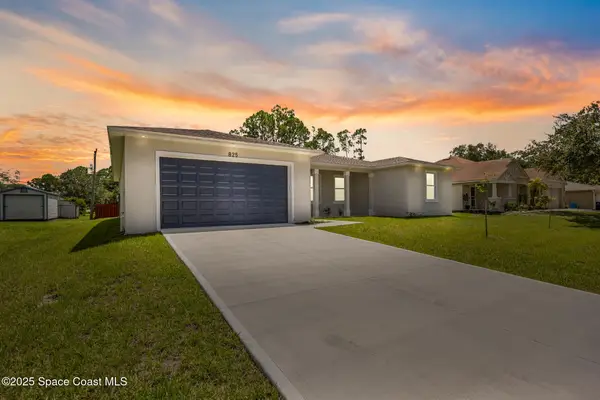 $457,900Active4 beds 3 baths2,238 sq. ft.
$457,900Active4 beds 3 baths2,238 sq. ft.731 Banyan Street Sw, Palm Bay, FL 32908
MLS# 1054848Listed by: REAL BROKER, LLC - New
 $362,990Active4 beds 2 baths1,829 sq. ft.
$362,990Active4 beds 2 baths1,829 sq. ft.650 Binney Street Ne, Palm Bay, FL 32907
MLS# 1054836Listed by: CHRISTOPHER ALAN REALTY

