12660 Woodmill Drive, Palm Beach Gardens, FL 33418
Local realty services provided by:Reliant Realty ERA Powered
12660 Woodmill Drive,Palm Beach Gardens, FL 33418
$460,000
- 3 Beds
- 4 Baths
- 1,356 sq. ft.
- Townhouse
- Active
Listed by:robert pasquale
Office:keller williams realty jupiter
MLS#:R11125276
Source:RMLS
Price summary
- Price:$460,000
- Price per sq. ft.:$270.91
- Monthly HOA dues:$390
About this home
This Exceptionally Well-Maintained 3-Bedroom, 3.5-Bathroom Townhome With a 1-Car Garage Offers the Perfect Blend of Comfort and Style. With Impact Glass Throughout, the Home Features a Spacious Open Kitchen with Island, Granite Countertops, and Brand-New Stainless-Steel Appliances. The Large Primary Suite Includes an Oversized Custom Closet and a Beautifully Renovated Bathroom. Enjoy Seamless Indoor-Outdoor Living with a Bright Living Area and Two Main-Floor Bedrooms That Open Directly onto the Private Screened-In Patio with Sparkling Pool and Cabana Bath. Upstairs, a Third En-Suite Bedroom Creates a Quiet and Private Retreat. Nestled In the Pet and Family-Friendly Community of Westwood Lakes, Residents Enjoy a Convenient Location Close to Shopping, Dining, and the Beach.
Contact an agent
Home facts
- Year built:1988
- Listing ID #:R11125276
- Added:1 day(s) ago
- Updated:September 19, 2025 at 01:10 PM
Rooms and interior
- Bedrooms:3
- Total bathrooms:4
- Full bathrooms:3
- Half bathrooms:1
- Living area:1,356 sq. ft.
Heating and cooling
- Cooling:Central Air
- Heating:Central
Structure and exterior
- Roof:Flat, Tile
- Year built:1988
- Building area:1,356 sq. ft.
- Lot area:0.06 Acres
Schools
- High school:William T. Dwyer
- Middle school:Watson B. Duncan
- Elementary school:Timber Trace
Utilities
- Water:Public, Water Available
- Sewer:Public Sewer, Sewer Available
Finances and disclosures
- Price:$460,000
- Price per sq. ft.:$270.91
- Tax amount:$2,031 (2024)
New listings near 12660 Woodmill Drive
- New
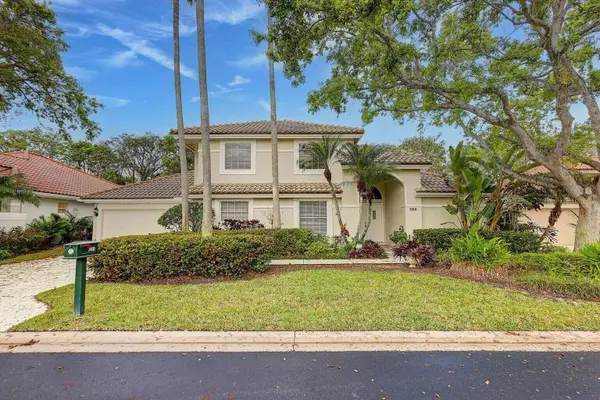 $849,000Active3 beds 4 baths2,274 sq. ft.
$849,000Active3 beds 4 baths2,274 sq. ft.350 Eagleton Golf Drive, Palm Beach Gardens, FL 33418
MLS# R11125258Listed by: PREMIER BROKERS INTERNATIONAL - Open Sat, 1 to 3pmNew
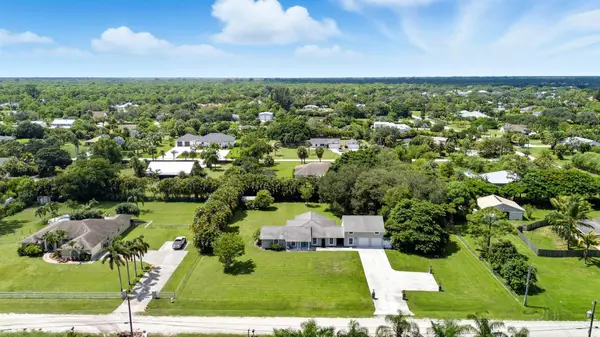 $997,000Active4 beds 4 baths3,038 sq. ft.
$997,000Active4 beds 4 baths3,038 sq. ft.16185 72nd Drive N, Palm Beach Gardens, FL 33418
MLS# R11125208Listed by: RINKER REALTY INC - New
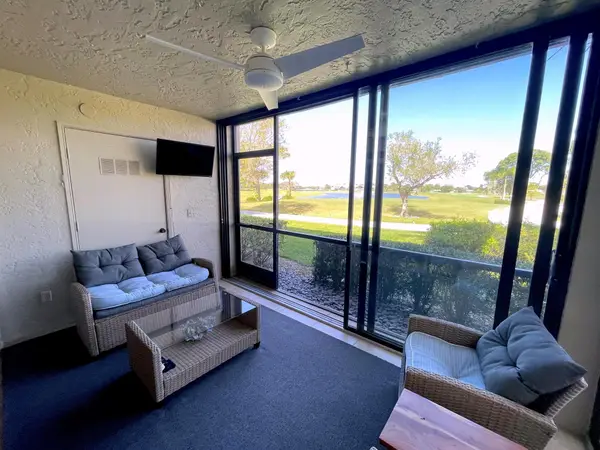 $349,000Active2 beds 2 baths1,245 sq. ft.
$349,000Active2 beds 2 baths1,245 sq. ft.13403 Touchstone Place #A-102, Palm Beach Gardens, FL 33418
MLS# R11125013Listed by: BERKSHIRE HATHAWAY FLORIDA REA - Open Sat, 11am to 1pmNew
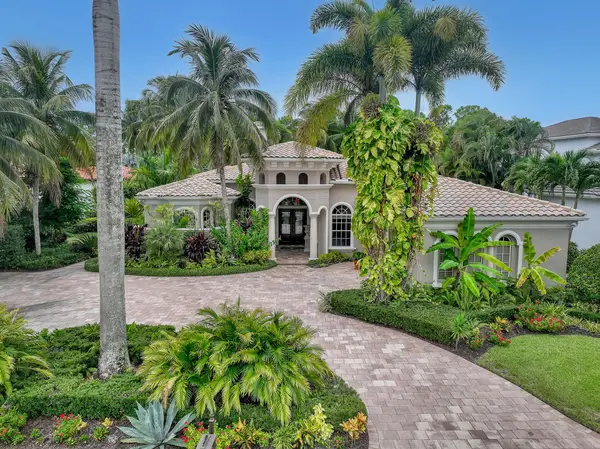 $3,200,000Active3 beds 5 baths3,842 sq. ft.
$3,200,000Active3 beds 5 baths3,842 sq. ft.105 Remo Place Place, Palm Beach Gardens, FL 33418
MLS# R11125043Listed by: DOUGLAS ELLIMAN - New
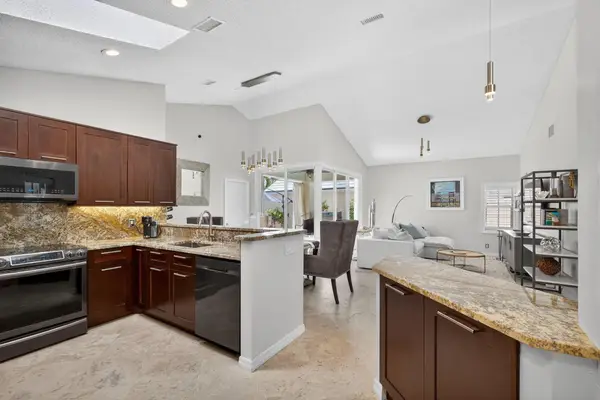 $699,000Active3 beds 2 baths1,467 sq. ft.
$699,000Active3 beds 2 baths1,467 sq. ft.31 Windsor Lane, Palm Beach Gardens, FL 33418
MLS# R11125050Listed by: ILLUSTRATED PROPERTIES LLC (CO - New
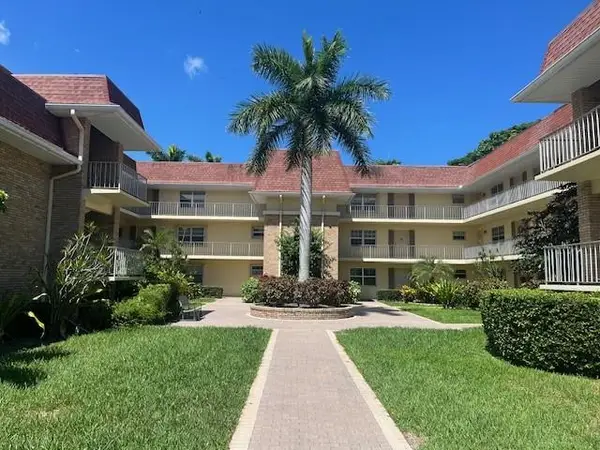 $159,000Active1 beds 1 baths855 sq. ft.
$159,000Active1 beds 1 baths855 sq. ft.5580 Tamberlane Cir #133, Palm Beach Gardens, FL 33418
MLS# F10526766Listed by: PREMIER PLATINUM REALTY - New
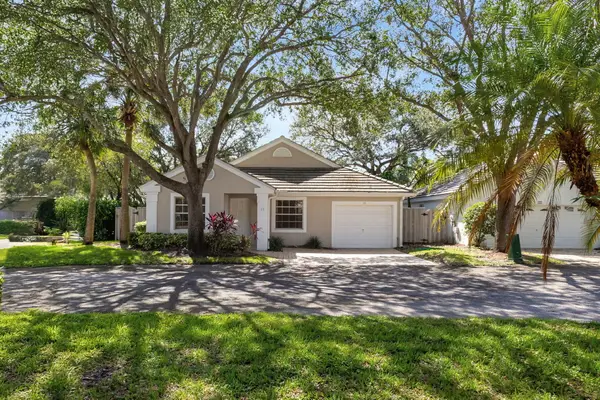 $529,000Active2 beds 2 baths1,174 sq. ft.
$529,000Active2 beds 2 baths1,174 sq. ft.15 Admirals Court, Palm Beach Gardens, FL 33418
MLS# R11124849Listed by: COMPASS FLORIDA LLC - New
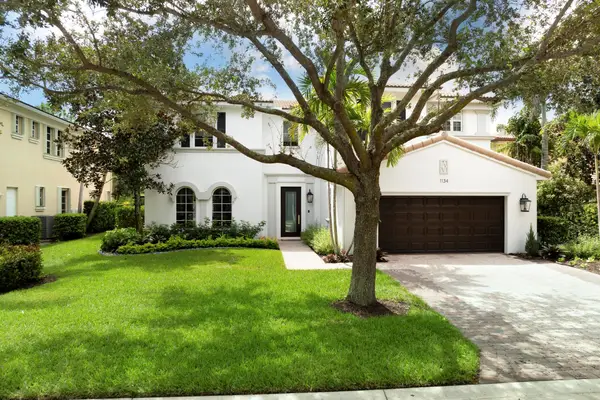 $1,800,000Active4 beds 4 baths3,544 sq. ft.
$1,800,000Active4 beds 4 baths3,544 sq. ft.1134 Vintner Boulevard, Palm Beach Gardens, FL 33410
MLS# R11124833Listed by: THE CORCORAN GROUP - New
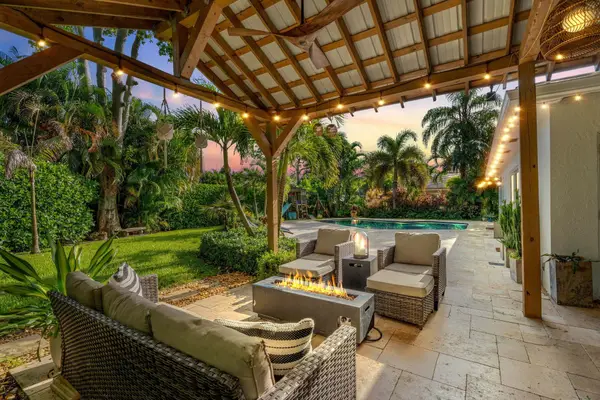 $930,000Active3 beds 2 baths2,134 sq. ft.
$930,000Active3 beds 2 baths2,134 sq. ft.4249 Heather Circle E, Palm Beach Gardens, FL 33410
MLS# R11124738Listed by: THE BROKERAGE TREASURE COAST
