13315 Provence Drive, Palm Beach Gardens, FL 33410
Local realty services provided by:Atlantic Shores Realty Expertise ERA Powered
Listed by: michael l leibowitz, kathleen a o'brien
Office: leibowitz realty group, llc./pbg
MLS#:R11137635
Source:RMLS
Price summary
- Price:$7,865,000
- Price per sq. ft.:$1,568.92
- Monthly HOA dues:$2,411
About this home
13315 Provence Dr is an extraordinary new construction estate located in the prestigious Frenchman's Creek Golf and Country Club, Palm Beach Gardens, Florida. Crafted by Gale James Asset Management / May Residential, and designed by the acclaimed Phillip Herrington Architects, this residence is further enhanced by the refined touch of renowned Palm Beach interior designer Terri Palmieri. The result is a home that represents both timeless elegance and modern resilience—an enduring sanctuary where every detail speaks of craftsmanship and luxury.
This custom-designed property offers 4 bedrooms, 4.5 baths, and over 4,100 square feet under air. Expansive living spaces are highlighted by soaring two-story glass windows, a dramatic glass staircase, and a thoughtfully planned layout that balance grand scale with intimate comfort. Luxury finishes include custom maple cabinetry, wood flooring throughout, spa-like bathrooms, and Brizo and Toto fixtures. The home is equally suited for relaxation and entertainment, featuring a pool and hot tub, Exercise room, a second-floor viewing deck overlooking expansive lake and golf course scenery, a bonus entertainment area, and a stylish bar. With serene lake and golf course views, it provides a lifestyle that is as scenic as it is sophisticated.
This home is engineered to the highest standards, the home incorporates a 200-220 MPH wind-rated wall structure with poured concrete foundations, 180 MPH hurricane-resistant PGT impact windows and doors, and a precision concrete tile roof system. Smart home electronics, custom wood entry doors, and designer kitchen appliances from Miele, Subzero, and Wolf further elevate the experience. Every detail of this residence blends strength, beauty, eloquence and functionality, creating not just a home but an investment in security and legacy. Scheduled for delivery in the last quarter of 2026, 13315 Provence Dr represents a rare opportunity to own a masterpiece that combines cutting-edge engineering with Palm Beach luxury living.
Contact an agent
Home facts
- Year built:2026
- Listing ID #:R11137635
- Added:109 day(s) ago
- Updated:February 21, 2026 at 03:50 PM
Rooms and interior
- Bedrooms:4
- Total bathrooms:6
- Full bathrooms:4
- Half bathrooms:2
- Living area:4,117 sq. ft.
Heating and cooling
- Cooling:Central Air, Electric
- Heating:Central, Electric
Structure and exterior
- Year built:2026
- Building area:4,117 sq. ft.
Utilities
- Water:Public, Water Available
- Sewer:Public Sewer, Sewer Available
Finances and disclosures
- Price:$7,865,000
- Price per sq. ft.:$1,568.92
- Tax amount:$27,426 (2024)
New listings near 13315 Provence Drive
- New
 $1,780,000Active4 beds 5 baths3,346 sq. ft.
$1,780,000Active4 beds 5 baths3,346 sq. ft.10 Martinique Cove, Palm Beach Gardens, FL 33418
MLS# R11165598Listed by: NICKLAUS VANCE - New
 $342,000Active3 beds 2 baths1,316 sq. ft.
$342,000Active3 beds 2 baths1,316 sq. ft.2727 Anzio Court #203, Palm Beach Gardens, FL 33410
MLS# R11165587Listed by: CONTINENTAL PROPERTIES, INC. - Open Sun, 1 to 3pmNew
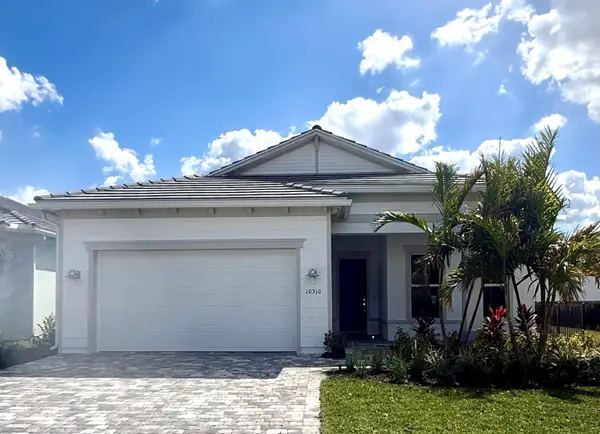 $809,745Active3 beds 3 baths2,186 sq. ft.
$809,745Active3 beds 3 baths2,186 sq. ft.10510 Northbrook Circle #Mystique 64, West Palm Beach, FL 33412
MLS# R11165572Listed by: PULTE REALTY INC - Open Sun, 1 to 3pmNew
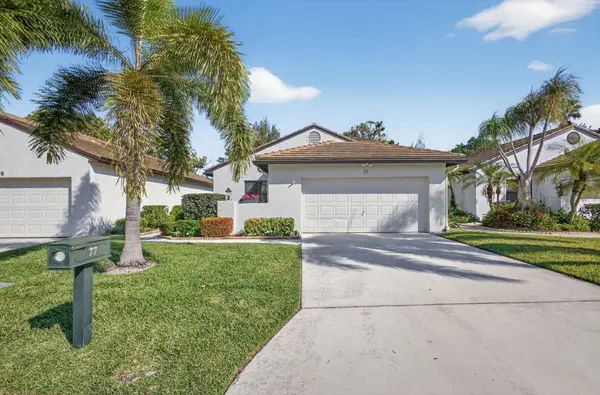 $519,000Active3 beds 2 baths1,320 sq. ft.
$519,000Active3 beds 2 baths1,320 sq. ft.77 Ironwood Way, Palm Beach Gardens, FL 33418
MLS# R11165573Listed by: COMPASS FLORIDA LLC - New
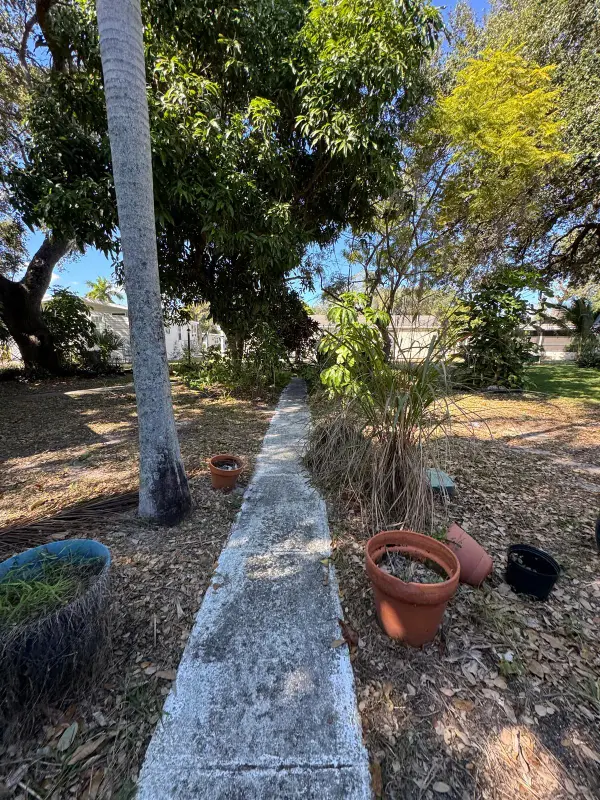 $25,000Active2 beds 2 baths1,344 sq. ft.
$25,000Active2 beds 2 baths1,344 sq. ft.2555 Pga Boulevard #120, Palm Beach Gardens, FL 33410
MLS# R11165563Listed by: HIGHLIGHT REALTY CORP/LW - New
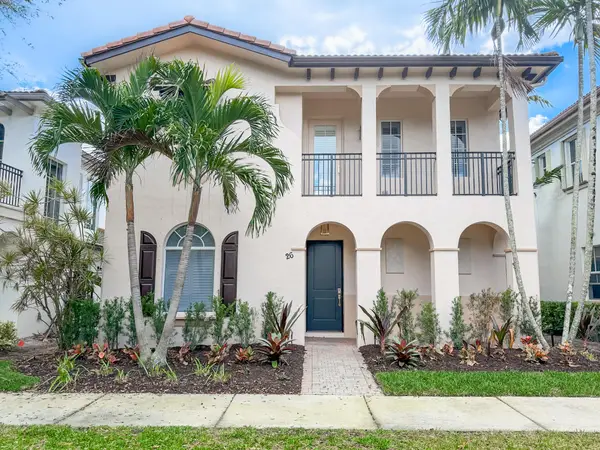 $1,250,000Active3 beds 4 baths2,235 sq. ft.
$1,250,000Active3 beds 4 baths2,235 sq. ft.26 Stoney Drive, Palm Beach Gardens, FL 33410
MLS# R11165565Listed by: MIRASOL REALTY - Open Sun, 11:30am to 4pm
 $4,990,000Active3 beds 5 baths3,680 sq. ft.
$4,990,000Active3 beds 5 baths3,680 sq. ft.2200 Pga Boulevard #213, North Palm Beach, FL 33408
MLS# R11127012Listed by: DOUGLAS ELLIMAN (JUPITER) - New
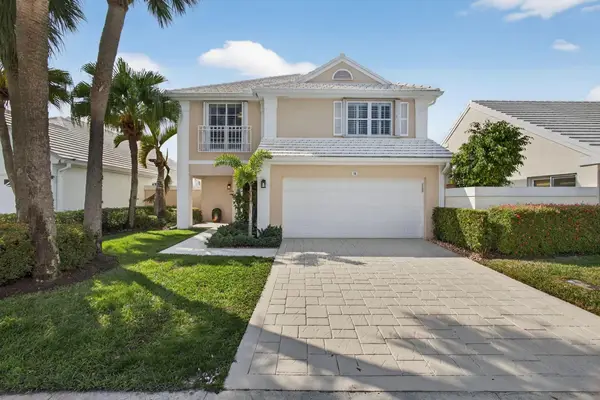 $710,000Active3 beds 3 baths2,149 sq. ft.
$710,000Active3 beds 3 baths2,149 sq. ft.12 Wyndham Lane, Palm Beach Gardens, FL 33418
MLS# F10554003Listed by: RE/MAX SELECT GROUP - New
 $215,000Active2 beds 2 baths1,000 sq. ft.
$215,000Active2 beds 2 baths1,000 sq. ft.3402 E Gardens East Drive #7b, Palm Beach Gardens, FL 33410
MLS# R11165455Listed by: COLDWELL BANKER REALTY - Open Sat, 12 to 2pmNew
 $539,000Active3 beds 3 baths1,726 sq. ft.
$539,000Active3 beds 3 baths1,726 sq. ft.4870 Bonsai Circle #106, Palm Beach Gardens, FL 33418
MLS# R11165469Listed by: KELLER WILLIAMS REALTY JUPITER

