13614 Rhone Circle, Palm Beach Gardens, FL 33410
Local realty services provided by:Reliant Realty ERA Powered
Listed by: michael l leibowitz, andrew a leibowitz
Office: leibowitz realty group, llc./pbg
MLS#:R11135823
Source:RMLS
Price summary
- Price:$21,850,000
- Price per sq. ft.:$1,490.55
About this home
Situated on nearly one acre prime deep water lot with dock with the most breathtaking tranquil water views, this home will feature 10,359 sf of masterfully designed living area. This Frenchman's Creek gem is being built by Le Chateau Custom Homes, designed by world renowned architect Randall Stofft and interior design by Jenny Ramsey Interiors, will showcase unparalleled design using the finest of materials. Boasting a spacious two-story 7 bedroom floorplan with expansive indoor and outdoor living including a large club room with pub, theater, office, gym. State-of-the-art Downsview Kitchen with SubZero and Wolf appliances, but for those times you want to entertain, there is also a separate fully equipped chef's kitchen and off of the dining room is a fully enclosed & temperature controlled wine room. Just steps from the kitchen are the breakfast area and family room which seamlessly integrate into the outdoor dining area and expansive covered loggia.
The Owner's suite welcomes you with a large bedroom area, separate seating area, luxuriously appointed his and her baths, huge closets and pristine views while offering tremendous privacy,. Each of the 5 guest bedrooms also feature en-suite bathrooms with Downsview vanities and generous closets.
The outdoor living area features a huge pool & spa with plenty of area to relax as well as an expansive outdoor loggia with summer kitchen, outdoor lounge & dining, fireplace and retractable screens. Some additional features are a whole house generator, sauna, cold plunge, upstairs and downstairs laundry rooms, 6 car garage plus 2 golf cart garages and so much more. This residence will prove to be the pinnacle of luxury living in Frenchman's Creek with its seamless fusion of design, comfort and technology creating a living experience like no other.
Call us today to learn more about this unique opportunity.
Contact an agent
Home facts
- Year built:2026
- Listing ID #:R11135823
- Added:74 day(s) ago
- Updated:January 11, 2026 at 03:56 PM
Rooms and interior
- Bedrooms:6
- Total bathrooms:10
- Full bathrooms:8
- Half bathrooms:2
- Living area:10,359 sq. ft.
Heating and cooling
- Cooling:Central Air, Electric
- Heating:Central, Electric
Structure and exterior
- Roof:Concrete, Flat, Tile
- Year built:2026
- Building area:10,359 sq. ft.
- Lot area:1.5 Acres
Utilities
- Water:Public, Water Available
- Sewer:Public Sewer, Sewer Available
Finances and disclosures
- Price:$21,850,000
- Price per sq. ft.:$1,490.55
- Tax amount:$70,930 (2024)
New listings near 13614 Rhone Circle
- New
 $429,000Active3 beds 3 baths1,488 sq. ft.
$429,000Active3 beds 3 baths1,488 sq. ft.903 9th Terrace, Palm Beach Gardens, FL 33418
MLS# R11153264Listed by: COMPASS FLORIDA LLC - New
 $435,000Active3 beds 3 baths1,562 sq. ft.
$435,000Active3 beds 3 baths1,562 sq. ft.11551 Winchester Drive, Palm Beach Gardens, FL 33410
MLS# R11153316Listed by: COMPASS FLORIDA LLC - New
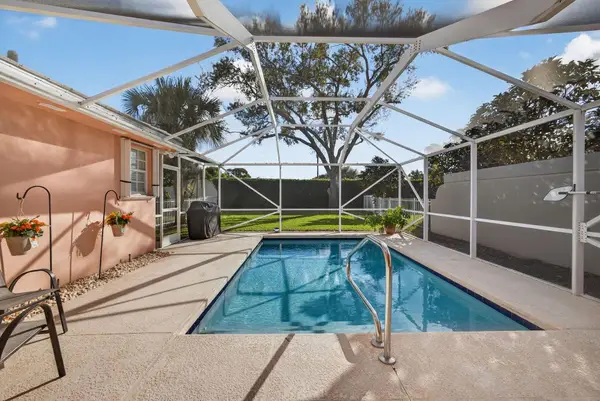 $470,000Active2 beds 2 baths1,385 sq. ft.
$470,000Active2 beds 2 baths1,385 sq. ft.4238 Royal Oak Drive, Palm Beach Gardens, FL 33410
MLS# R11153065Listed by: KELLER WILLIAMS REALTY JUPITER - New
 $379,000Active2 beds 2 baths1,152 sq. ft.
$379,000Active2 beds 2 baths1,152 sq. ft.9502 Chapman Oak Court, PALM BEACH GARDENS, FL 33410
MLS# FC315180Listed by: 1ST POINT REALTY OF FL INC 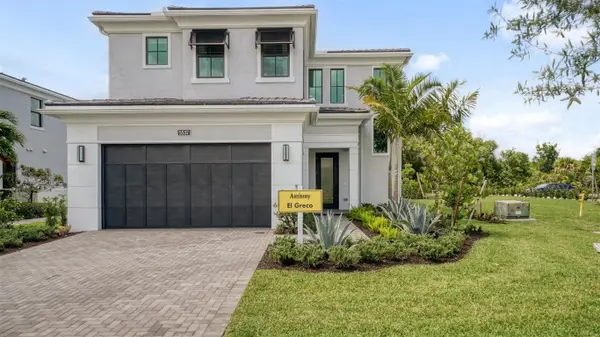 $1,555,380Pending3 beds 4 baths2,696 sq. ft.
$1,555,380Pending3 beds 4 baths2,696 sq. ft.5505 Renoir Place, Palm Beach, FL 33418
MLS# F10544494Listed by: MALTBIE REALTY GROUP- New
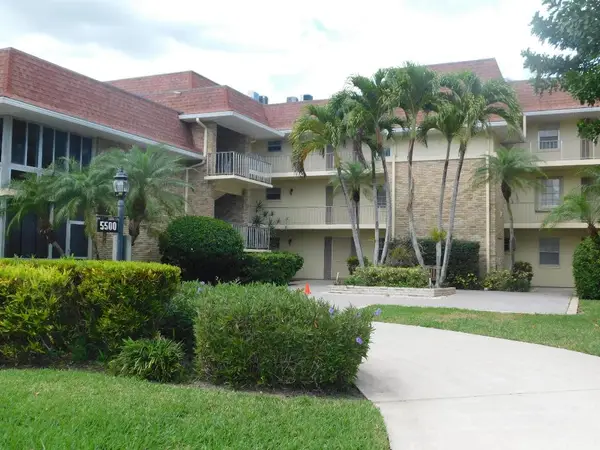 $175,000Active2 beds 2 baths959 sq. ft.
$175,000Active2 beds 2 baths959 sq. ft.5500 Tamberlane Circle #305, Palm Beach Gardens, FL 33418
MLS# R11152913Listed by: ATLANTIC FLORIDA PROPERTIES INC - Open Sun, 2 to 4pmNew
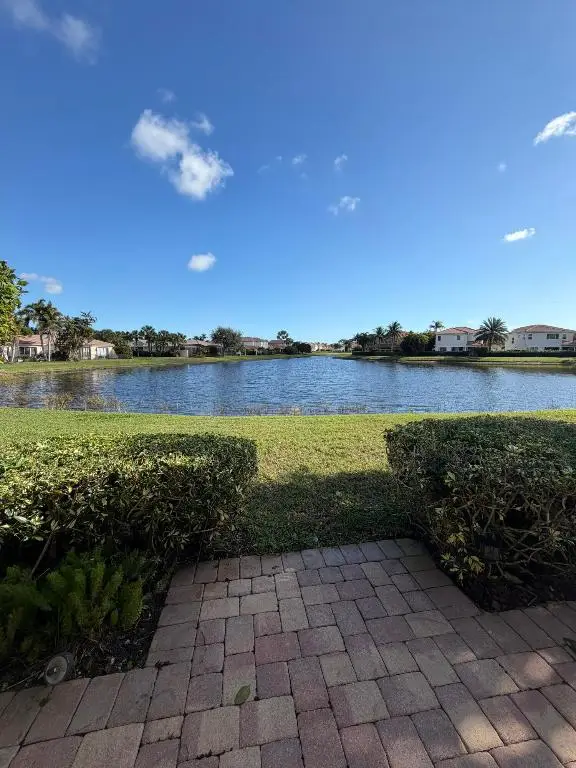 $969,000Active4 beds 3 baths2,481 sq. ft.
$969,000Active4 beds 3 baths2,481 sq. ft.208 Via Condado Way, Palm Beach Gardens, FL 33418
MLS# R11152921Listed by: LEIBOWITZ REALTY GROUP, LLC./PBG - New
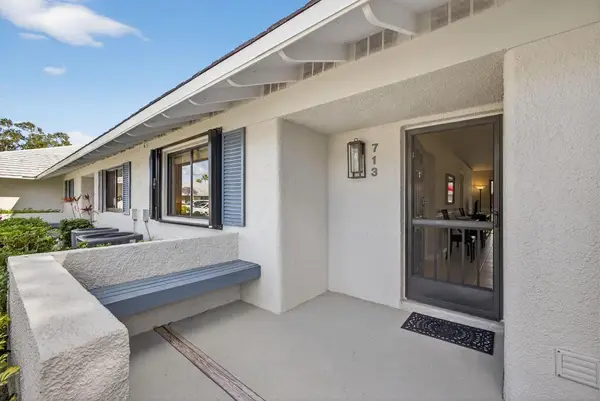 $439,000Active2 beds 2 baths1,135 sq. ft.
$439,000Active2 beds 2 baths1,135 sq. ft.713 Club Drive, Palm Beach Gardens, FL 33418
MLS# R11152837Listed by: ILLUSTRATED PROPERTIES - New
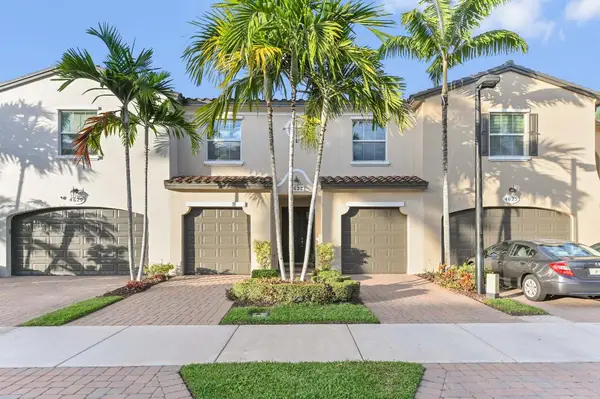 $520,000Active3 beds 3 baths1,718 sq. ft.
$520,000Active3 beds 3 baths1,718 sq. ft.4627 Mediterranean Circle, Palm Beach Gardens, FL 33418
MLS# R11152800Listed by: KW RESERVE PALM BEACH - Open Sun, 1 to 3pmNew
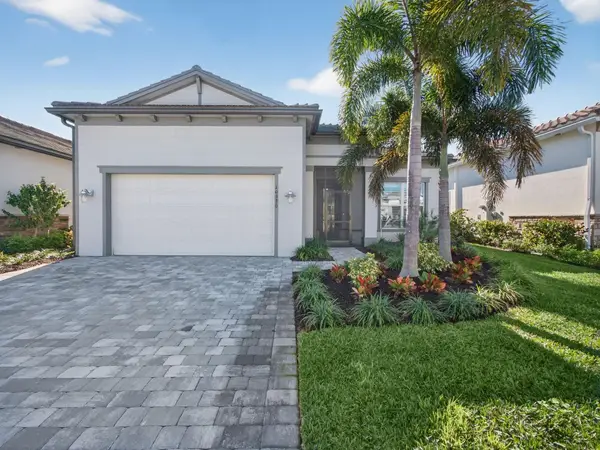 $849,900Active3 beds 2 baths2,095 sq. ft.
$849,900Active3 beds 2 baths2,095 sq. ft.10370 Northbrook Circle, Palm Beach Gardens, FL 33412
MLS# F10543231Listed by: REALTY ONE GROUP ENGAGE
