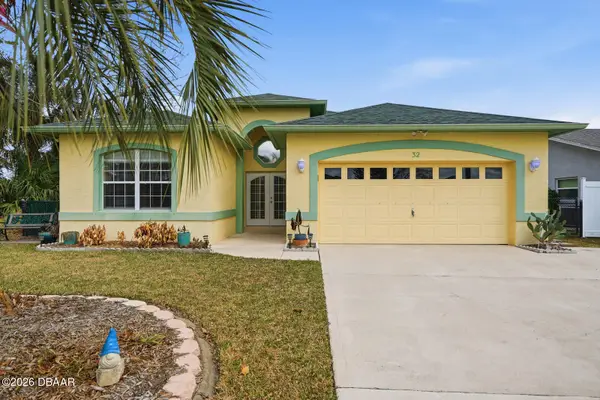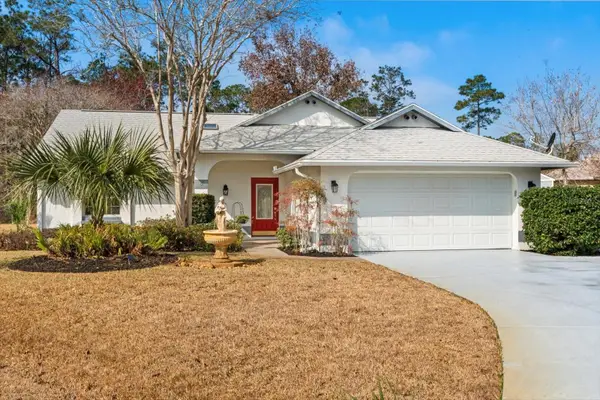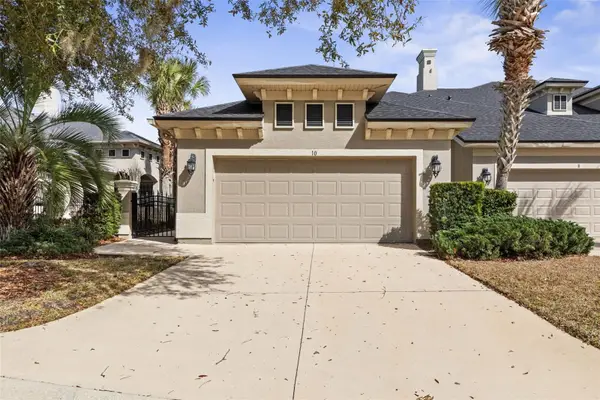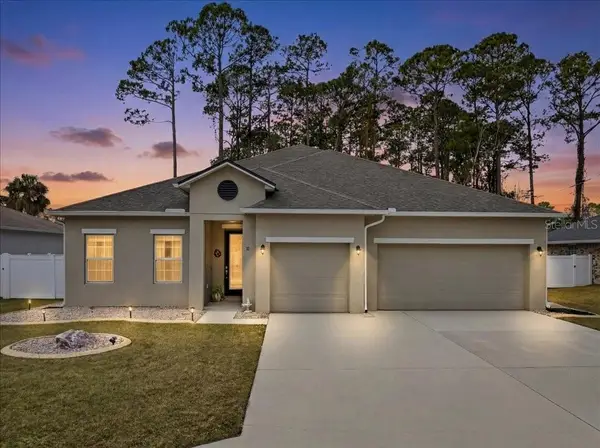226 Misty Harbor Trace, Palm Coast, FL 32137
Local realty services provided by:ERA ONETEAM REALTY
226 Misty Harbor Trace,Palm Coast, FL 32137
$447,990
- 3 Beds
- 3 Baths
- 1,853 sq. ft.
- Townhouse
- Pending
Listed by: nancy pruitt
Office: olympus executive realty, inc
MLS#:2087492
Source:JV
Price summary
- Price:$447,990
- Price per sq. ft.:$202.34
- Monthly HOA dues:$310
About this home
The Sago floor plan offers 1,853 square feet of stylish and functional living space. This two-story home features three bedrooms, two and a half bathrooms, a versatile bonus area, and a convenient first-floor owner's suite. A two-car garage provides ample storage. Interior highlights include wood-look tile in the main living areas, quartz countertops, a gourmet kitchen with stylish kitchen backsplash, floor-to-ceiling tile in the master bath, and a steel tub with tile surround in the secondary bath. Additional features include a tray ceiling in the loft and iron spindles on the staircase.
Located in The Hammock by Dream Finders Homes, a gated community of just 51 residences, this neighborhood offers a clubhouse with a pool, hot tub, and party kitchen. The HOA covers roof replacement, exterior maintenance, and landscaping for a truly maintenance-free lifestyle. Surrounded by parks and preserves and just 10 minutes from the beach.
Contact an agent
Home facts
- Year built:2025
- Listing ID #:2087492
- Added:275 day(s) ago
- Updated:February 20, 2026 at 08:19 AM
Rooms and interior
- Bedrooms:3
- Total bathrooms:3
- Full bathrooms:2
- Half bathrooms:1
- Living area:1,853 sq. ft.
Heating and cooling
- Cooling:Electric
- Heating:Central, Electric
Structure and exterior
- Roof:Shingle
- Year built:2025
- Building area:1,853 sq. ft.
Schools
- High school:Matanzas
- Middle school:Indian Trails
- Elementary school:Old Kings
Utilities
- Water:Public, Water Available
- Sewer:Public Sewer, Sewer Available
Finances and disclosures
- Price:$447,990
- Price per sq. ft.:$202.34
New listings near 226 Misty Harbor Trace
- Open Sat, 12 to 2pmNew
 $349,000Active3 beds 2 baths1,500 sq. ft.
$349,000Active3 beds 2 baths1,500 sq. ft.42 Woodborn Lane, PALM COAST, FL 32164
MLS# FC316330Listed by: BERKSHIRE HATHAWAY HOMESERVICE - New
 $525,000Active3 beds 2 baths1,778 sq. ft.
$525,000Active3 beds 2 baths1,778 sq. ft.32 Comanche Court, Palm Coast, FL 32137
MLS# 1223220Listed by: KELLER WILLIAMS REALTY FLORIDA PARTNERS - Open Sun, 12 to 2pmNew
 $314,500Active3 beds 2 baths1,710 sq. ft.
$314,500Active3 beds 2 baths1,710 sq. ft.8 Edgemont Place, PALM COAST, FL 32164
MLS# O6362341Listed by: THE AGENCY FL - New
 $65,000Active0.23 Acres
$65,000Active0.23 Acres5 Ludlow Lane W, PALM COAST, FL 32137
MLS# FC316290Listed by: COLDWELL BANKER PREMIER - New
 $499,000Active2 beds 2 baths1,828 sq. ft.
$499,000Active2 beds 2 baths1,828 sq. ft.10 River Park Drive N, PALM COAST, FL 32137
MLS# FC316308Listed by: RE/MAX SELECT PROFESSIONALS - New
 $420,000Active3 beds 2 baths2,044 sq. ft.
$420,000Active3 beds 2 baths2,044 sq. ft.41 Boulder Rocdk Dr, PALM COAST, FL 32137
MLS# FC316322Listed by: FLORIDA HOMES REALTY & MORTGAGE - Open Sat, 11am to 1pmNew
 $348,000Active3 beds 2 baths1,631 sq. ft.
$348,000Active3 beds 2 baths1,631 sq. ft.20 Wood Aspen Lane, Palm Coast, FL 32164
MLS# 2129932Listed by: KELLER WILLIAMS REALTY ATLANTIC PARTNERS ST. AUGUSTINE - New
 $930,000Active4 beds 4 baths2,984 sq. ft.
$930,000Active4 beds 4 baths2,984 sq. ft.15 Colony Court, PALM COAST, FL 32137
MLS# FC316279Listed by: REALTY EXCHANGE, LLC - New
 $365,000Active4 beds 2 baths2,241 sq. ft.
$365,000Active4 beds 2 baths2,241 sq. ft.5 Serenity Place, PALM COAST, FL 32164
MLS# O6383467Listed by: REDFIN CORPORATION - New
 $600,000Active6 beds 5 baths3,937 sq. ft.
$600,000Active6 beds 5 baths3,937 sq. ft.220 Bird Of Paradise Drive, Palm Coast, FL 32137
MLS# 2130656Listed by: RE/MAX UNLIMITED

