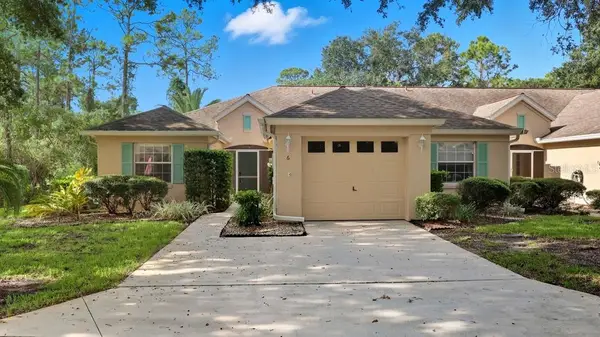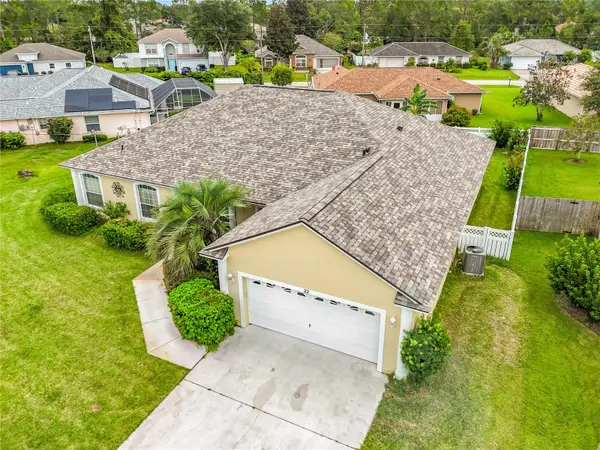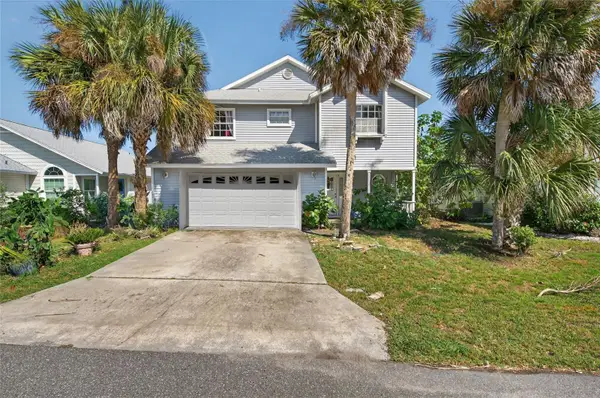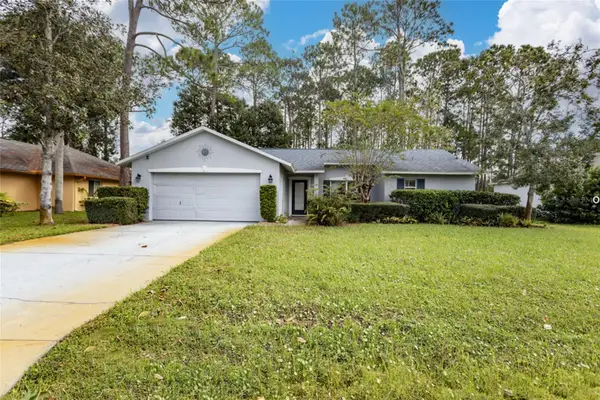33 Derbyshire Drive, Palm Coast, FL 32164
Local realty services provided by:ERA Fernandina Beach Realty
33 Derbyshire Drive,Palm Coast, FL 32164
$369,990
- 4 Beds
- 3 Baths
- 2,168 sq. ft.
- Single family
- Active
Listed by:tatiana souza
Office:meritage homes of florida realty
MLS#:2094024
Source:JV
Price summary
- Price:$369,990
- Price per sq. ft.:$170.66
- Monthly HOA dues:$155
About this home
Brand new, energy-efficient home available NOW! Pond View, Color Package. The Yellowstone floorplan in Flagler Village offers an open-concept floorplan with 4 bedrooms, 2.5 bathrooms, and a 2-car garage. This home offers a first-floor primary suite. Entertain in the upstairs loft.''The Yellowstone floorplan in Flagler Village offers an open-concept floorplan with 4 bedrooms, 2.5 bathrooms, and a 2-car garage. This home offers a first-floor primary suite. Entertain in the upstairs loft. Flagler Village Classic Series offers a variety of one-story and two-story, single-family homes with open-concept living spaces. Located just 15 minutes from Flagler Beach, residents can live the ideal coastal lifestyle while enjoying convenient access to everyday necessities at the Palm Coast Town Center. Community amenities include a cabana and resort-style pool. Each of our homes is built with innovative,
energy-efficient features designed to help you enjoy more savings, better health and peace of m
Contact an agent
Home facts
- Year built:2025
- Listing ID #:2094024
- Added:107 day(s) ago
- Updated:October 04, 2025 at 12:44 PM
Rooms and interior
- Bedrooms:4
- Total bathrooms:3
- Full bathrooms:2
- Half bathrooms:1
- Living area:2,168 sq. ft.
Heating and cooling
- Cooling:Central Air
- Heating:Central, Heat Pump
Structure and exterior
- Roof:Shingle
- Year built:2025
- Building area:2,168 sq. ft.
Utilities
- Water:Public, Water Connected
- Sewer:Public Sewer, Sewer Connected
Finances and disclosures
- Price:$369,990
- Price per sq. ft.:$170.66
New listings near 33 Derbyshire Drive
- New
 $310,000Active3 beds 2 baths1,243 sq. ft.
$310,000Active3 beds 2 baths1,243 sq. ft.19 Ruth Drive, PALM COAST, FL 32164
MLS# FC313143Listed by: EXP REALTY LLC - Open Sat, 11am to 2pmNew
 $265,000Active2 beds 2 baths1,237 sq. ft.
$265,000Active2 beds 2 baths1,237 sq. ft.6 Gaston Place, PALM COAST, FL 32164
MLS# O6349442Listed by: KELLER WILLIAMS ADVANTAGE REALTY - New
 $365,000Active3 beds 3 baths2,042 sq. ft.
$365,000Active3 beds 3 baths2,042 sq. ft.22 Prince Patric Lane, PALM COAST, FL 32164
MLS# V4945129Listed by: REALTY PROS ASSURED - New
 $79,900Active0.23 Acres
$79,900Active0.23 Acres16 Riverview Drive, PALM COAST, FL 32164
MLS# FC313178Listed by: VIRTUAL HOMES REALTY - New
 $65,000Active0.25 Acres
$65,000Active0.25 Acres5 Rockefeller Drive, PALM COAST, FL 32164
MLS# FC313190Listed by: VIRTUAL HOMES REALTY - New
 $625,000Active3 beds 2 baths2,629 sq. ft.
$625,000Active3 beds 2 baths2,629 sq. ft.10 Oasis Circle, PALM COAST, FL 32137
MLS# FC313183Listed by: GRAND LIVING REALTY - New
 $585,000Active4 beds 3 baths2,431 sq. ft.
$585,000Active4 beds 3 baths2,431 sq. ft.9 Evanston Lane, PALM COAST, FL 32164
MLS# FC313185Listed by: SIGNATURE HOMES REALTY GROUP - New
 $290,000Active3 beds 2 baths1,626 sq. ft.
$290,000Active3 beds 2 baths1,626 sq. ft.133 Rae Drive, PALM COAST, FL 32164
MLS# FC313112Listed by: TRADEMARK REALTY GROUP LLC - New
 $359,000Active3 beds 3 baths1,758 sq. ft.
$359,000Active3 beds 3 baths1,758 sq. ft.31 Andover Drive, PALM COAST, FL 32137
MLS# FC312984Listed by: COASTAL GATEWAY REAL ESTATE GR - New
 $245,000Active2 beds 2 baths1,074 sq. ft.
$245,000Active2 beds 2 baths1,074 sq. ft.28 Beacon Mill Lane, PALM COAST, FL 32137
MLS# FC313088Listed by: BERKSHIRE HATHAWAY HOMESERVICE (FLORIDA PARK)
