6 Summerwood N Road, Palm Coast, FL 32137
Local realty services provided by:ERA Fernandina Beach Realty
6 Summerwood N Road,Palm Coast, FL 32137
$499,000
- 4 Beds
- 4 Baths
- 2,498 sq. ft.
- Single family
- Active
Listed by: kara gill
Office: douglas elliman florida
MLS#:2117657
Source:JV
Price summary
- Price:$499,000
- Price per sq. ft.:$199.76
- Monthly HOA dues:$20.75
About this home
Welcome to this upgraded 4-bedroom, 3.5 bath home featuring timeless design and a private preserve backdrop in Sawmill Branch. The community offers a pool, clubhouse, fitness center, dog park, splash pad and more. This move-in-ready property offers a desirable floor plan with a 3-car garage and a full Mother-in-law separate living quarters.Inside, you'll find ceramic tile flooring throughout the main living areas and crown molding accents in the primary suite, guest suite, and main living spaces, while tray ceilings add architectural detail.
The kitchen features soft-close cabinetry, a spacious café dining area, and dual access to the covered patio through 4-panel sliders plus two additional sliders on the café side, creating effortless flow for indoor-outdoor living.Conveniently located in Sawmill Branch, near shopping, dining, and a short drive to the beach! They don't make homes like this anymore so book your showing today before it's too late
Contact an agent
Home facts
- Year built:2025
- Listing ID #:2117657
- Added:25 day(s) ago
- Updated:December 04, 2025 at 01:44 PM
Rooms and interior
- Bedrooms:4
- Total bathrooms:4
- Full bathrooms:3
- Half bathrooms:1
- Living area:2,498 sq. ft.
Heating and cooling
- Cooling:Central Air
- Heating:Central
Structure and exterior
- Roof:Shingle
- Year built:2025
- Building area:2,498 sq. ft.
- Lot area:0.13 Acres
Schools
- High school:Matanzas
- Middle school:Indian Trails
- Elementary school:Belle Terre
Utilities
- Water:Public, Water Connected
Finances and disclosures
- Price:$499,000
- Price per sq. ft.:$199.76
- Tax amount:$2,748 (2024)
New listings near 6 Summerwood N Road
- New
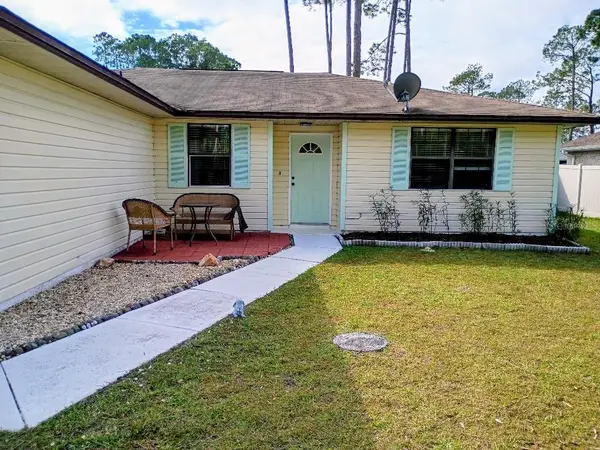 $265,000Active3 beds 2 baths1,344 sq. ft.
$265,000Active3 beds 2 baths1,344 sq. ft.218 Boulder Rock Drive, PALM COAST, FL 32137
MLS# O6366619Listed by: REAL ESTATE OF FLORIDA - New
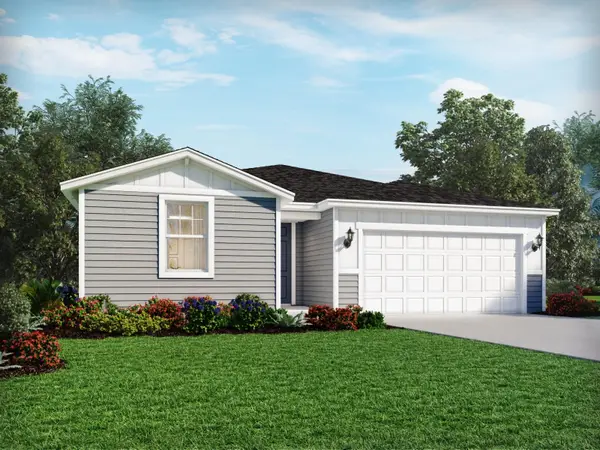 $366,990Active4 beds 3 baths2,193 sq. ft.
$366,990Active4 beds 3 baths2,193 sq. ft.62 Wandering Creek Way, PALM COAST, FL 32164
MLS# O6365845Listed by: MERITAGE HOMES OF FL REALTY - New
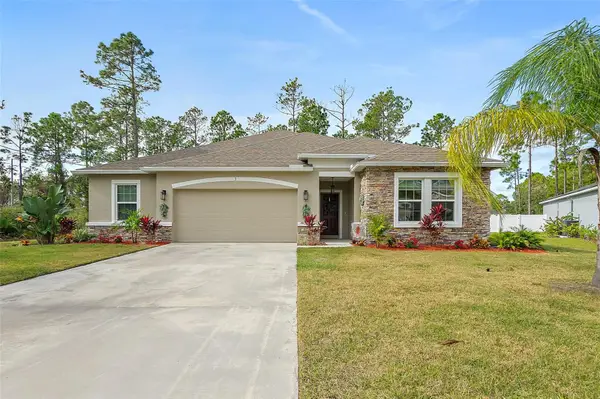 $409,900Active4 beds 3 baths2,307 sq. ft.
$409,900Active4 beds 3 baths2,307 sq. ft.3 Seton Court, PALM COAST, FL 32164
MLS# FC314647Listed by: RAYMOND REALTY GROUP LLC - New
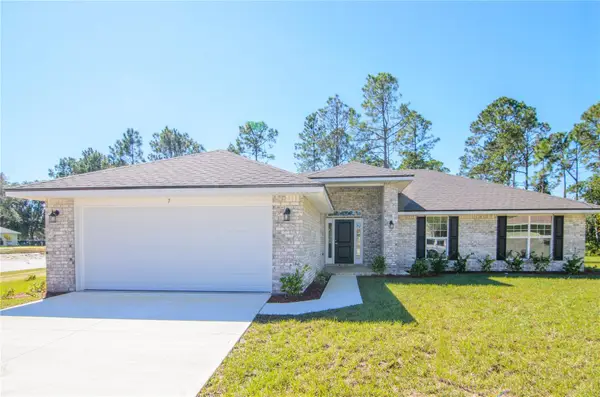 $347,100Active4 beds 2 baths1,755 sq. ft.
$347,100Active4 beds 2 baths1,755 sq. ft.31 Rybark Lane, PALM COAST, FL 32164
MLS# FC314646Listed by: ADAMS HOMES REALTY, INC - New
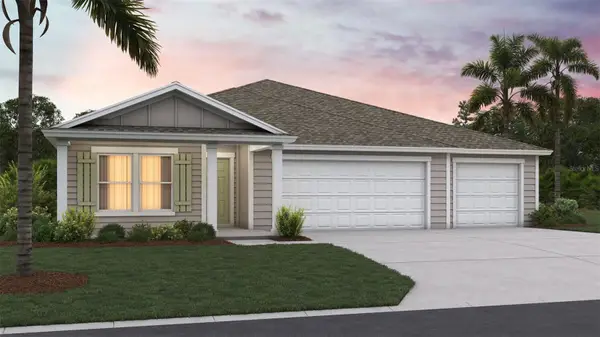 $382,990Active4 beds 3 baths2,273 sq. ft.
$382,990Active4 beds 3 baths2,273 sq. ft.75 Sawdust Lane, PALM COAST, FL 32137
MLS# FC314639Listed by: DR HORTON REALTY INC. - New
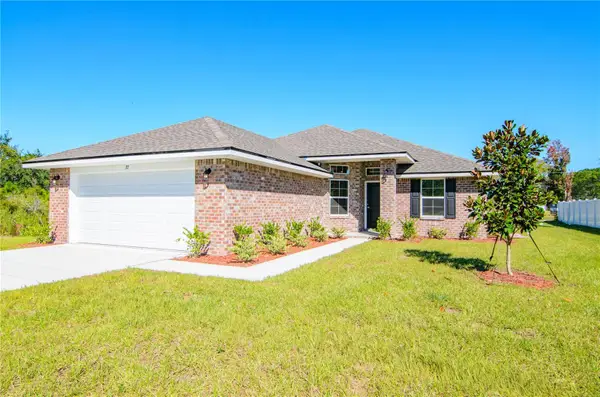 $337,400Active3 beds 2 baths1,505 sq. ft.
$337,400Active3 beds 2 baths1,505 sq. ft.58 Sea Breeze Trail, PALM COAST, FL 32164
MLS# FC314640Listed by: ADAMS HOMES REALTY, INC - New
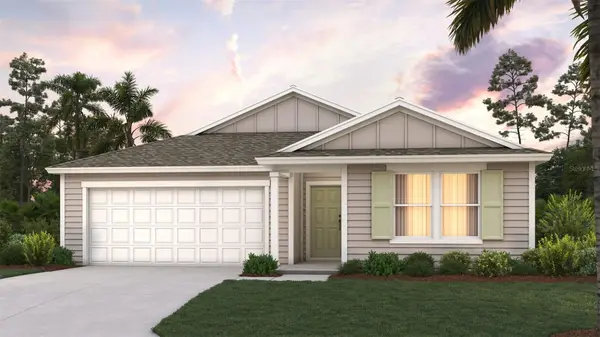 $355,990Active5 beds 3 baths2,030 sq. ft.
$355,990Active5 beds 3 baths2,030 sq. ft.3 Oakleaf Court, PALM COAST, FL 32137
MLS# FC314641Listed by: DR HORTON REALTY INC. - New
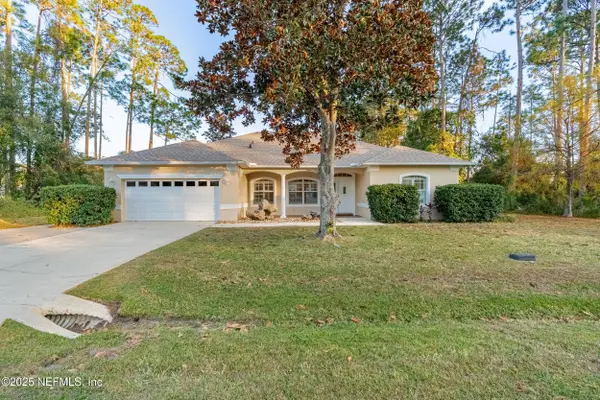 $499,990Active4 beds 3 baths2,002 sq. ft.
$499,990Active4 beds 3 baths2,002 sq. ft.29 Edge Lane, Palm Coast, FL 32164
MLS# 2121059Listed by: HOUSE & HAVEN - New
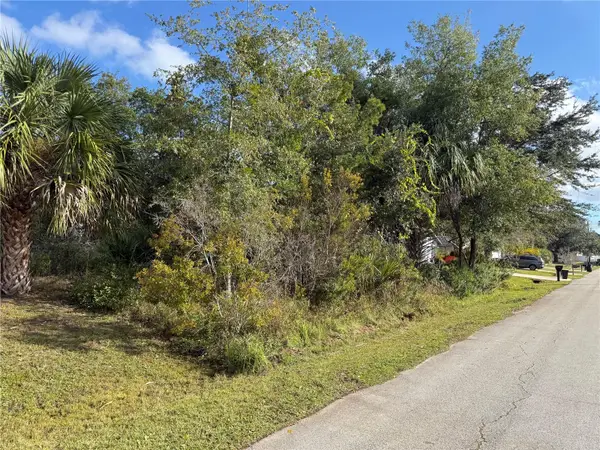 $55,000Active0.15 Acres
$55,000Active0.15 Acres45 Wood Acre Lane, PALM COAST, FL 32164
MLS# FC314604Listed by: REALTY EXCHANGE, LLC - New
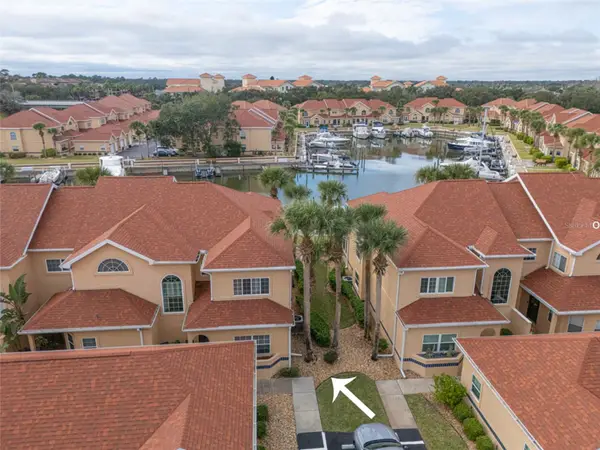 $479,000Active3 beds 3 baths1,875 sq. ft.
$479,000Active3 beds 3 baths1,875 sq. ft.50 Rivers Edge Lane, PALM COAST, FL 32137
MLS# FC314570Listed by: COLDWELL BANKER PREMIER
