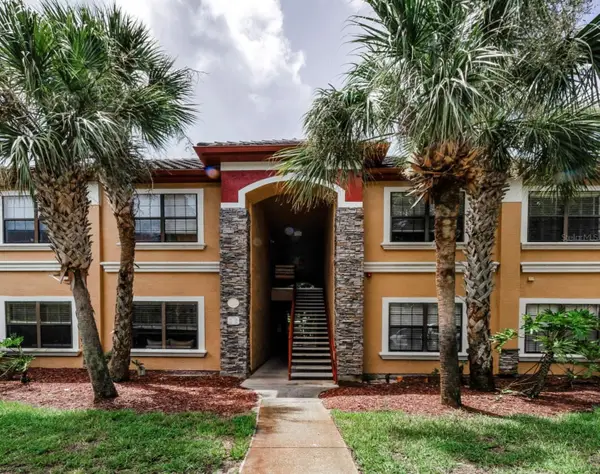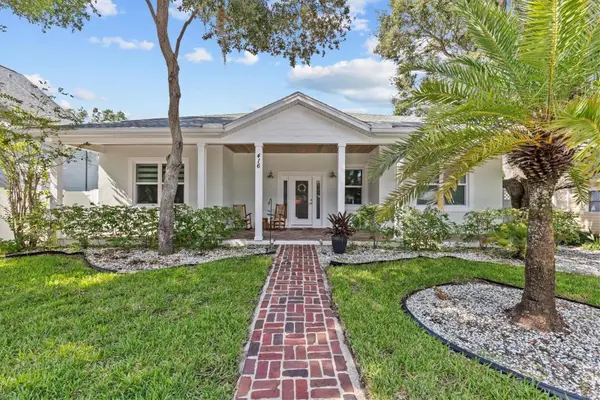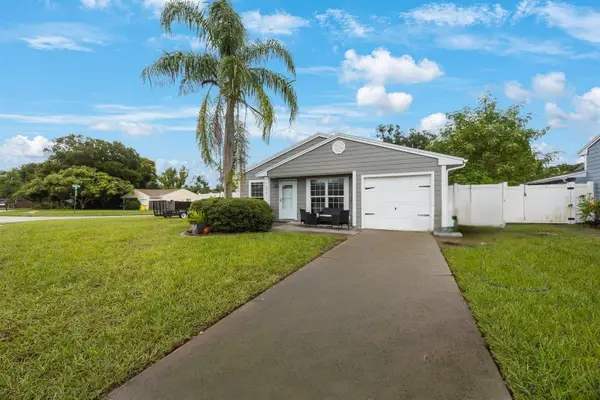3189 Roxmere Drive, PALM HARBOR, FL 34685
Local realty services provided by:ERA Davis & Linn



Listed by:odette godin
Office:re/max realtec group inc
MLS#:TB8366506
Source:MFRMLS
Price summary
- Price:$625,000
- Price per sq. ft.:$200.19
- Monthly HOA dues:$105
About this home
Discover your dream home in this beautifully updated 4-bedroom, 2-bathroom retreat, nestled against a serene lush preserve for ultimate privacy. This spacious home features an open floor plan, highlighted by a large great room with a wood-burning fireplace and barstool seating, seamlessly connecting to the updated eat-in kitchen with stainless appliances, granite countertops and built-in desk. Master suite has an updated en-suite bath with double vanity, huge ste-in shower, walk-in closet and slider access to pool and Lanai.
Enjoy year-round outdoor living with a large covered lanai and sparkling solar-heated pool, perfect for entertaining or relaxing in your private backyard oasis. The updated kitchen and baths add modern elegance, while the 2-car garage provides ample storage.
This home is NOT in a flood zone. Glenridge East, a gated community with close proximity to shopping, dining, and outdoor activities including the Pinellas Trail and a short distance to John Chesnut Park with boat launch for access to Lake Tarpon. Ridgemoor Master association has a playground, basketball and tennis courts with plenty of sidewalks for your outdoor enjoyment. You are a short distance from our beautiful beaches and access to Tampa and St. Pete airports. This home is a rare find in a prime location, meticulously maintained and lovingly cared for. If you are looking for your new turnkey home, schedule your private tour today!
Don’t miss this rare opportunity to own a slice of paradise!
All information is deemed to be accurate and all room measurements are approximate due to angled walls and all should be verified by buyer or their representative.
Contact an agent
Home facts
- Year built:1988
- Listing Id #:TB8366506
- Added:144 day(s) ago
- Updated:August 19, 2025 at 04:30 PM
Rooms and interior
- Bedrooms:4
- Total bathrooms:2
- Full bathrooms:2
- Living area:2,310 sq. ft.
Heating and cooling
- Cooling:Central Air
- Heating:Central, Electric
Structure and exterior
- Roof:Shingle
- Year built:1988
- Building area:2,310 sq. ft.
- Lot area:0.22 Acres
Schools
- High school:East Lake High-PN
- Middle school:Carwise Middle-PN
- Elementary school:Cypress Woods Elementary-PN
Utilities
- Water:Public, Water Connected
- Sewer:Public Sewer, Sewer Connected
Finances and disclosures
- Price:$625,000
- Price per sq. ft.:$200.19
- Tax amount:$3,481 (2024)
New listings near 3189 Roxmere Drive
- New
 $209,000Active1 beds 1 baths700 sq. ft.
$209,000Active1 beds 1 baths700 sq. ft.2188 Chianti Place #1016, PALM HARBOR, FL 34683
MLS# TB8418719Listed by: TREASURED HOME COLLECTION - New
 $325,000Active3 beds 2 baths1,484 sq. ft.
$325,000Active3 beds 2 baths1,484 sq. ft.224 Timberlane Drive, PALM HARBOR, FL 34683
MLS# TB8418929Listed by: MARK SPAIN REAL ESTATE  $410,000Pending2 beds 2 baths1,210 sq. ft.
$410,000Pending2 beds 2 baths1,210 sq. ft.36750 Us Highway 19 N #0602, PALM HARBOR, FL 34683
MLS# TB8418967Listed by: GOLF HOST SECURITIES INC- New
 $995,000Active3 beds 3 baths2,166 sq. ft.
$995,000Active3 beds 3 baths2,166 sq. ft.416 Indiana Avenue, CRYSTAL BEACH, FL 34681
MLS# TB8418217Listed by: COASTAL PROPERTIES GROUP INTERNATIONAL - New
 $364,900Active3 beds 2 baths1,035 sq. ft.
$364,900Active3 beds 2 baths1,035 sq. ft.3861 Regent Drive, PALM HARBOR, FL 34684
MLS# TB8415372Listed by: CHARLES RUTENBERG REALTY INC - New
 $179,900Active2 beds 2 baths900 sq. ft.
$179,900Active2 beds 2 baths900 sq. ft.4805 Alt 19 #525, PALM HARBOR, FL 34683
MLS# W7878177Listed by: ISLAND REAL EST&PROP MGMT INC - New
 $875,000Active3 beds 2 baths2,974 sq. ft.
$875,000Active3 beds 2 baths2,974 sq. ft.276 Orange Street, PALM HARBOR, FL 34683
MLS# TB8417162Listed by: COASTAL PROPERTIES GROUP INTERNATIONAL - New
 $769,900Active4 beds 3 baths2,562 sq. ft.
$769,900Active4 beds 3 baths2,562 sq. ft.2830 Resnik Circle W, PALM HARBOR, FL 34683
MLS# TB8417724Listed by: COLDWELL BANKER REALTY - New
 $527,500Active4 beds 3 baths1,960 sq. ft.
$527,500Active4 beds 3 baths1,960 sq. ft.1400 Wexford Drive S, PALM HARBOR, FL 34683
MLS# TB8417648Listed by: RE/MAX REALTEC GROUP INC - New
 $209,900Active2 beds 2 baths1,000 sq. ft.
$209,900Active2 beds 2 baths1,000 sq. ft.1107 Queen Anne Drive #D, PALM HARBOR, FL 34684
MLS# TB8418105Listed by: BENOOT REALTY
