10343 S Barnsley Drive, Parkland, FL 33076
Local realty services provided by:Atlantic Shores Realty Expertise ERA Powered
10343 S Barnsley Drive,Parkland, FL 33076
$2,825,000
- 5 Beds
- 7 Baths
- - sq. ft.
- Single family
- Sold
Listed by: michael citron
Office: parrot realty llc.
MLS#:F10532820
Source:RMLS
Sorry, we are unable to map this address
Price summary
- Price:$2,825,000
- Monthly HOA dues:$1,172
About this home
Stunning Dream Home Built In 2019 w/Over 6,350 SqFt Under Air w/5 Beds, 6.5 Baths + Movie Theater + Office + Bonus Room w/Over $800K In Top-Of-The-Line Upgrades. Grand Double Staircase Invites You Into Your Dream Home. Chef's Kitchen w/Marble Counters, Custom Refrigerator, Wine Cooler, Gas Wolf Appliances. State Of The Art Soundproof Movie Theater w/Sony 4K Laser Projector, Surround Sound, & Bar. Primary Suite w/Sitting Area & Oversized Bed + Balcony, Huge Walk-In Closet w/Built-Ins, Steam Shower & Roman Tub. All Beds w/On-Suite Baths, Private Patio w/Covered Lanai, Porcelain Pavers, Heated Salt System Pool & Spa & Fire Pit Feature, Summer Kitchen Pavilion, & Astro Turf, Resort Style Amenities Including Golf, Restaurant, Tiki Bar, Pools, Fitness Center, Spa, Tennis, Pickleball, & More.
Contact an agent
Home facts
- Year built:2019
- Listing ID #:F10532820
- Added:54 day(s) ago
- Updated:December 15, 2025 at 05:35 PM
Rooms and interior
- Bedrooms:5
- Total bathrooms:7
- Full bathrooms:6
- Half bathrooms:1
Heating and cooling
- Cooling:Ceiling Fans, Central Air, Electric
- Heating:Central, Gas
Structure and exterior
- Roof:Barrel, Spanish Tile
- Year built:2019
Schools
- High school:Marjory Stoneman Douglas
- Middle school:Westglades
- Elementary school:Park Trails
Utilities
- Water:Public
- Sewer:Public Sewer
Finances and disclosures
- Price:$2,825,000
- Tax amount:$38,416 (2024)
New listings near 10343 S Barnsley Drive
- New
 $1,350,000Active1.09 Acres
$1,350,000Active1.09 Acres5911 NW 66th Way, Parkland, FL 33067
MLS# F10540708Listed by: ICON REALTY ADVISORS LLC - New
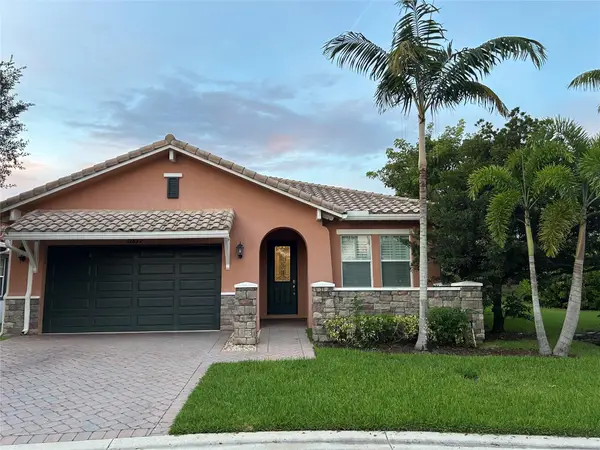 $875,000Active4 beds 3 baths2,241 sq. ft.
$875,000Active4 beds 3 baths2,241 sq. ft.11877 NW 83rd Pl, Parkland, FL 33076
MLS# F10540341Listed by: CANVAS REAL ESTATE - New
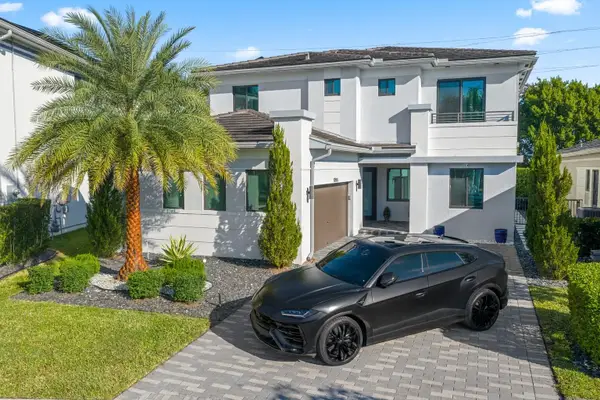 $1,275,000Active5 beds 5 baths3,384 sq. ft.
$1,275,000Active5 beds 5 baths3,384 sq. ft.10985 Oceano Way, Parkland, FL 33076
MLS# F10540794Listed by: ICON REALTY ADVISORS LLC - New
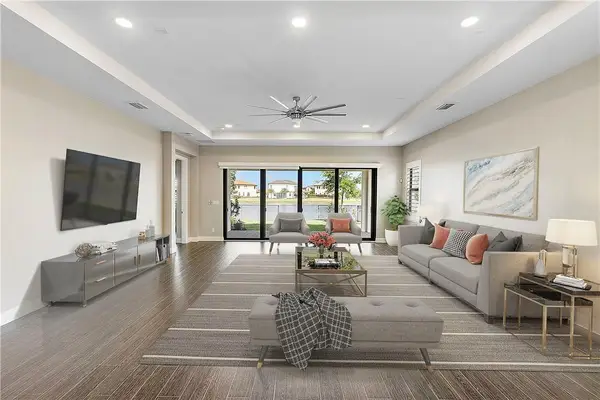 $1,080,000Active4 beds 3 baths2,856 sq. ft.
$1,080,000Active4 beds 3 baths2,856 sq. ft.11835 S Baypoint Cir, Parkland, FL 33076
MLS# F10540700Listed by: COLDWELL BANKER REALTY - New
 $899,000Active3 beds 3 baths2,692 sq. ft.
$899,000Active3 beds 3 baths2,692 sq. ft.9172 E Leon Cir E, Parkland, FL 33076
MLS# A11926680Listed by: ALICIA REALTY - New
 $3,150,000Active5 beds 5 baths6,419 sq. ft.
$3,150,000Active5 beds 5 baths6,419 sq. ft.5251 NW 80th Ter, Parkland, FL 33067
MLS# F10540393Listed by: ICON REALTY ADVISORS LLC - New
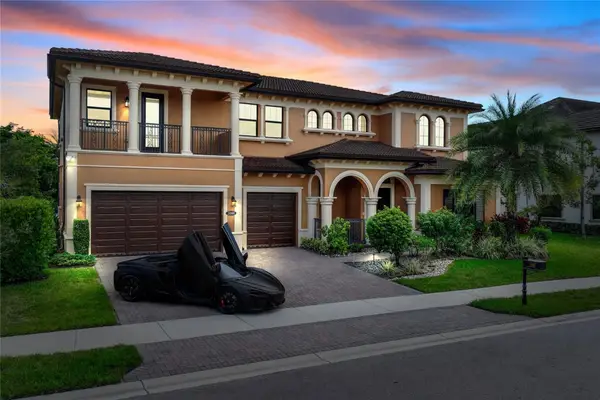 $2,199,999Active6 beds 5 baths5,346 sq. ft.
$2,199,999Active6 beds 5 baths5,346 sq. ft.11000 Watercrest Cir, Parkland, FL 33076
MLS# F10540364Listed by: ICON REALTY ADVISORS LLC - New
 $989,000Active3 beds 3 baths2,174 sq. ft.
$989,000Active3 beds 3 baths2,174 sq. ft.7959 Liberty Way, Parkland, FL 33067
MLS# A11927768Listed by: TOTAL R E CONSULTANTS INC - New
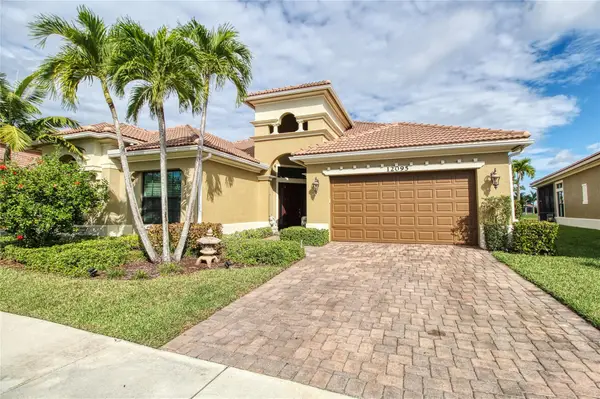 $1,249,000Active3 beds 4 baths3,036 sq. ft.
$1,249,000Active3 beds 4 baths3,036 sq. ft.12095 Bastille Cir, Parkland, FL 33076
MLS# F10540290Listed by: TRAVERS MIRAN REALTY - New
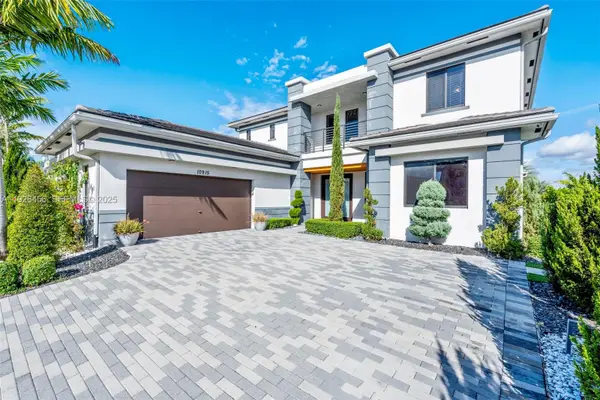 $1,599,000Active5 beds 6 baths4,274 sq. ft.
$1,599,000Active5 beds 6 baths4,274 sq. ft.10915 Moore Dr, Parkland, FL 33076
MLS# A11926456Listed by: DOMINION REALTY GROUP
