12014 NW 79th Ct, Parkland, FL 33076
Local realty services provided by:Reliant Realty ERA Powered
12014 NW 79th Ct,Parkland, FL 33076
$1,199,900
- 5 Beds
- 4 Baths
- 3,736 sq. ft.
- Single family
- Pending
Listed by:michael citron
Office:parrot realty llc.
MLS#:F10523323
Source:RMLS
Price summary
- Price:$1,199,900
- Price per sq. ft.:$271.72
- Monthly HOA dues:$343
About this home
Rarely Available Banyan Model Featuring 5 Beds, 4 Full Baths, 3 Car Garage, Dual Driveway & Pool On A Waterfront Lot. Newer 2012 Build w/Impact Windows & Doors. Popular Open & Split Floor Plan Ideal For Entertainment. Spacious Kitchen Features Quartz Counters, Island w/Extra Storage, Gas Stove, Wall Oven, & Stainless Steel Appliances. Master Bedroom Features Walk-In Closets w/Built-Ins, Dual Vanities & Sinks, & Separate Tub & Shower. Private Upstairs Suite w/Newer 2023 Mini A/C Unit. Tile & Wood Flooring, Newer A/C Units & Custom Window Treatments Throughout. Outside Oasis Features Screened-In Patio, Extended Pavers, Gorgeous Pool Area, & Expansive Grass Area. 24-Hour Guard Gated Community. Resort Style Amenities, 2 Clubhouses, Pool, Spa, Fitness Center, Tennis, Basketball, & Much More!
Contact an agent
Home facts
- Year built:2012
- Listing ID #:F10523323
- Added:42 day(s) ago
- Updated:October 30, 2025 at 07:27 AM
Rooms and interior
- Bedrooms:5
- Total bathrooms:4
- Full bathrooms:4
- Living area:3,736 sq. ft.
Heating and cooling
- Cooling:Ceiling Fans, Central Air, Electric
- Heating:Central, Electric
Structure and exterior
- Roof:Spanish Tile
- Year built:2012
- Building area:3,736 sq. ft.
- Lot area:0.31 Acres
Schools
- High school:Marjory Stoneman Douglas
- Middle school:Westglades
- Elementary school:Heron Heights
Utilities
- Water:Public
- Sewer:Public Sewer
Finances and disclosures
- Price:$1,199,900
- Price per sq. ft.:$271.72
- Tax amount:$15,932 (2024)
New listings near 12014 NW 79th Ct
- New
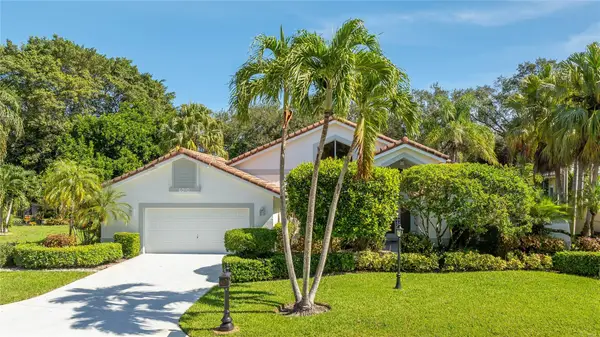 $875,000Active5 beds 3 baths2,524 sq. ft.
$875,000Active5 beds 3 baths2,524 sq. ft.6070 NW 96th Dr, Parkland, FL 33076
MLS# F10534138Listed by: COLDWELL BANKER REALTY - New
 $1,250,000Active5 beds 4 baths3,160 sq. ft.
$1,250,000Active5 beds 4 baths3,160 sq. ft.11425 Watercrest Cir, Pompano Beach, FL 33076
MLS# F10534062Listed by: COLDWELL BANKER REALTY - Open Sat, 12 to 3pmNew
 $1,500,000Active4 beds 3 baths2,704 sq. ft.
$1,500,000Active4 beds 3 baths2,704 sq. ft.6963 NW 66th Ave, Parkland, FL 33067
MLS# F10533848Listed by: ICON REALTY ADVISORS FTL - New
 $739,000Active3 beds 2 baths1,661 sq. ft.
$739,000Active3 beds 2 baths1,661 sq. ft.6669 NW 81st Ct, Parkland, FL 33067
MLS# A11903492Listed by: COLDWELL BANKER REALTY - New
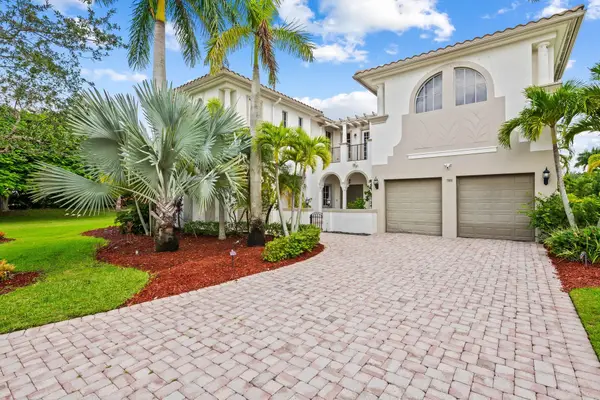 $1,750,000Active6 beds 5 baths5,610 sq. ft.
$1,750,000Active6 beds 5 baths5,610 sq. ft.7888 NW 112th Way, Parkland, FL 33076
MLS# F10534006Listed by: THANK YOU REALTY LLC - New
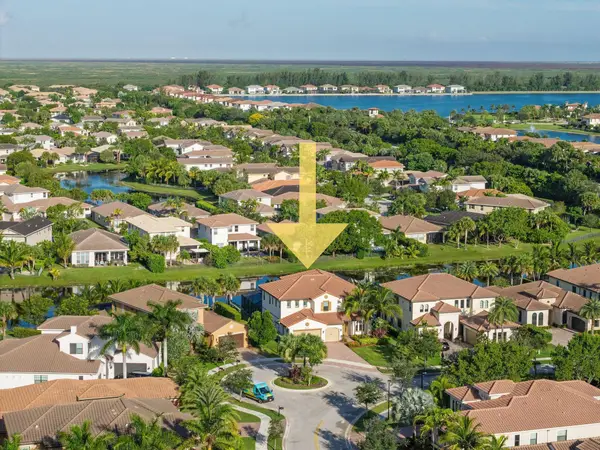 $1,749,900Active5 beds 6 baths4,716 sq. ft.
$1,749,900Active5 beds 6 baths4,716 sq. ft.8215 NW 117th Lane, Parkland, FL 33076
MLS# R11135784Listed by: COMPASS FLORIDA LLC - Open Sat, 12 to 3pmNew
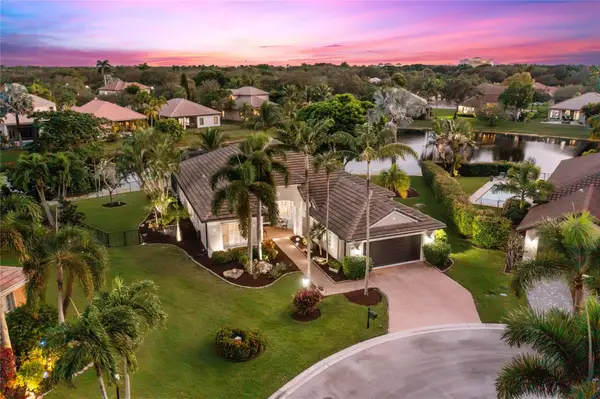 $959,900Active4 beds 3 baths2,493 sq. ft.
$959,900Active4 beds 3 baths2,493 sq. ft.6911 NW 112 Wy, Parkland, FL 33076
MLS# F10533387Listed by: PARROT REALTY LLC - New
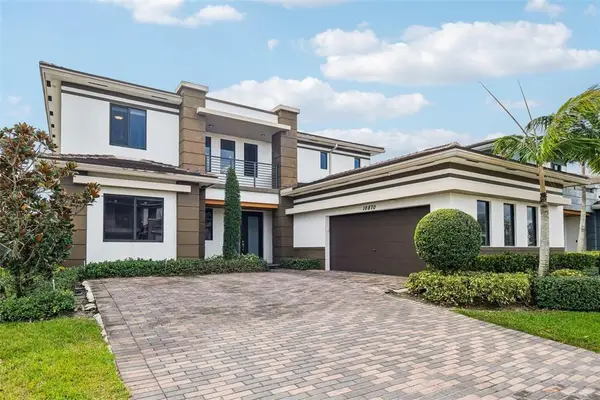 $1,275,000Active5 beds 6 baths4,274 sq. ft.
$1,275,000Active5 beds 6 baths4,274 sq. ft.10870 Shore St, Parkland, FL 33076
MLS# F10533682Listed by: ICON REALTY ADVISORS LLC - New
 $545,000Active4 beds 3 baths2,006 sq. ft.
$545,000Active4 beds 3 baths2,006 sq. ft.7336 NW 61st Ter, Parkland, FL 33067
MLS# A11901601Listed by: VANGUARD GROUP REALTY LLC - New
 $843,500Active2 beds 3 baths2,305 sq. ft.
$843,500Active2 beds 3 baths2,305 sq. ft.11795 Vivar Run, Parkland, FL 33076
MLS# F10533141Listed by: FLAT FEE MLS REALTY
